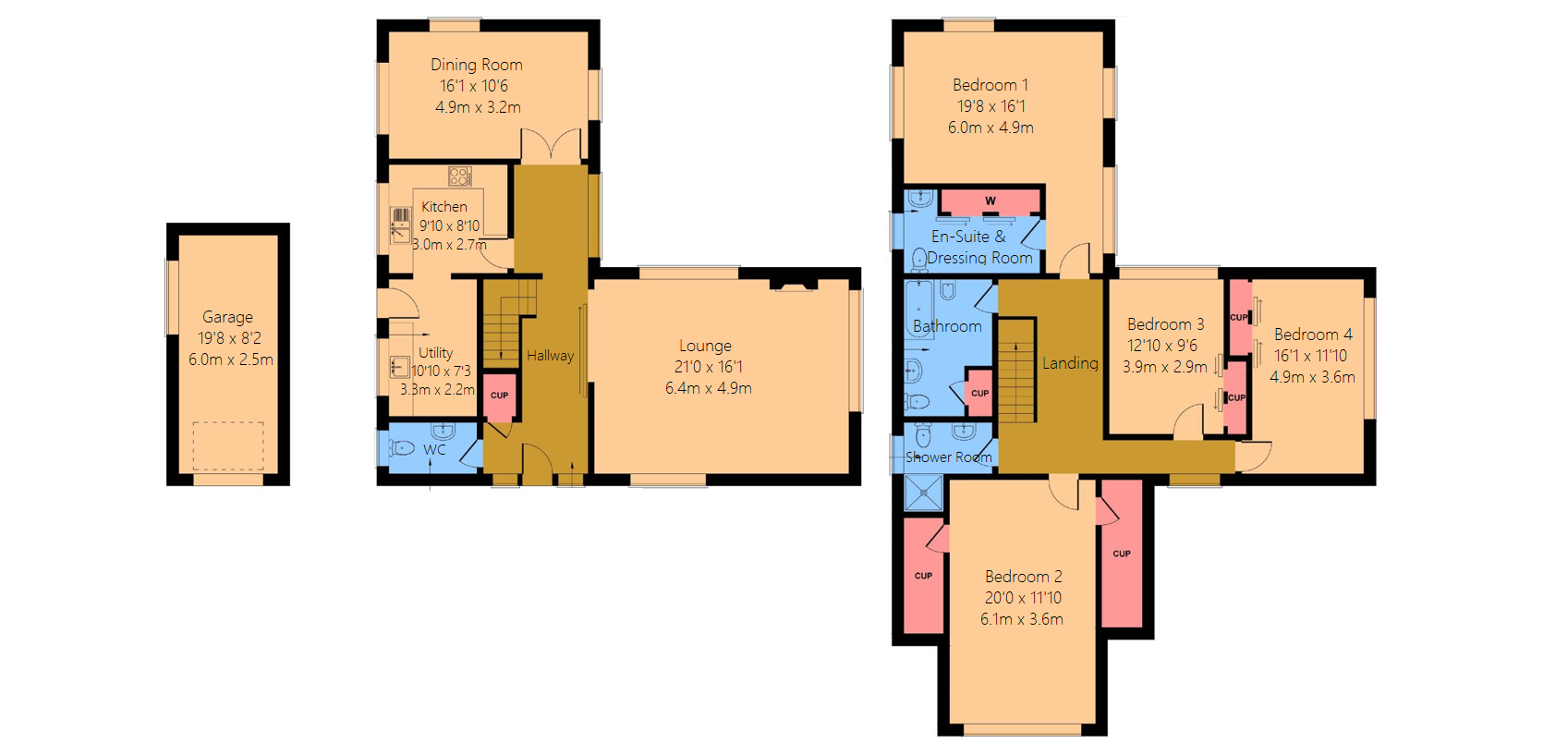Detached house for sale in Gibbs Hill, Nettlestead, Maidstone, Kent ME18
* Calls to this number will be recorded for quality, compliance and training purposes.
Property features
- A four double bedroom detached family home
- Situated on the semi-rural outskirts of the village In need of modernisation throughout
- New electrical 3-phase supply to house installed
- Large wrap around plot overlooking open farmland
- Short drive to major transport links and local amenities Offered to the market with no forward chain
Property description
Guide price £750,000 - £800,000
A fantastic opportunity to acquire a spacious four-bedroom detached family home nestled on the semi-rural outskirts of the village. Set on a generous three-quarter acre plot with driveway and single garage. Enjoying picturesque views of open farmland, yet conveniently located close to transport links and amenities. This property requires modernization but is offered with no onward chain.
The ground floor features a large hallway leading to a cloakroom, sitting room, dining room, and kitchen with utility area. Upstairs, four double bedrooms, a family bathroom, and WC with shower cubicle await. Outside, a gated driveway, attached garage, and expansive lawned gardens surrounded by mature trees complete this charming property.
Entrance Hall
Stairs leading up, leads through into property
WC (4' 2" x 3' 1" (1.27m x 0.94m))
Window to the side, basin & WC
Lounge (21' 0" x 16' 1" (6.4m x 4.9m))
Window to the rear, front and side, spacious room
Utility Room (10' 10" x 7' 3" (3.3m x 2.2m))
Window to the side, storage, door leading into garden, open planned with kitchen
Kitchen Dining Room (9' 10" x 8' 10" (3m x 2.7m))
Window to the side, integrated appliances, open planned with utility
Dining Room (16' 1" x 10' 6" (4.9m x 3.2m))
Window to the rear and sides, spacious room
Garage (19' 8" x 8' 2" (6m x 2.5m))
Window to the side, up and over door
Bedroom 1 (19' 8" x 16' 1" (6m x 4.9m))
Window to the rear and sides, double bedroom, benefits from WC & dressing room
WC & Dressing Room (10' 10" x 6' 11" (3.3m x 2.1m))
Window to the side, built in wardrobe, basin & WC
Bedroom 2 (20' 0" x 11' 10" (6.1m x 3.6m))
Window to the front, build in cupboards, double bedroom
Bedroom 3 (12' 10" x 9' 6" (3.9m x 2.9m))
Window to the rear, double bedroom, built in cupboard
Bedroom 4 (16' 1" x 11' 10" (4.9m x 3.6m))
Window to the side, built in cupboard, double bedroom
Shower Room (7' 3" x 7' 3" (2.2m x 2.2m))
Window to the side, walk in shower, basin & WC
Bathroom (11' 2" x 7' 3" (3.4m x 2.2m))
Cupboard, shower over bath, basin & WC
Property info
For more information about this property, please contact
Robinson Michael & Jackson - Maidstone, ME14 on +44 1622 279854 * (local rate)
Disclaimer
Property descriptions and related information displayed on this page, with the exclusion of Running Costs data, are marketing materials provided by Robinson Michael & Jackson - Maidstone, and do not constitute property particulars. Please contact Robinson Michael & Jackson - Maidstone for full details and further information. The Running Costs data displayed on this page are provided by PrimeLocation to give an indication of potential running costs based on various data sources. PrimeLocation does not warrant or accept any responsibility for the accuracy or completeness of the property descriptions, related information or Running Costs data provided here.



















































.png)