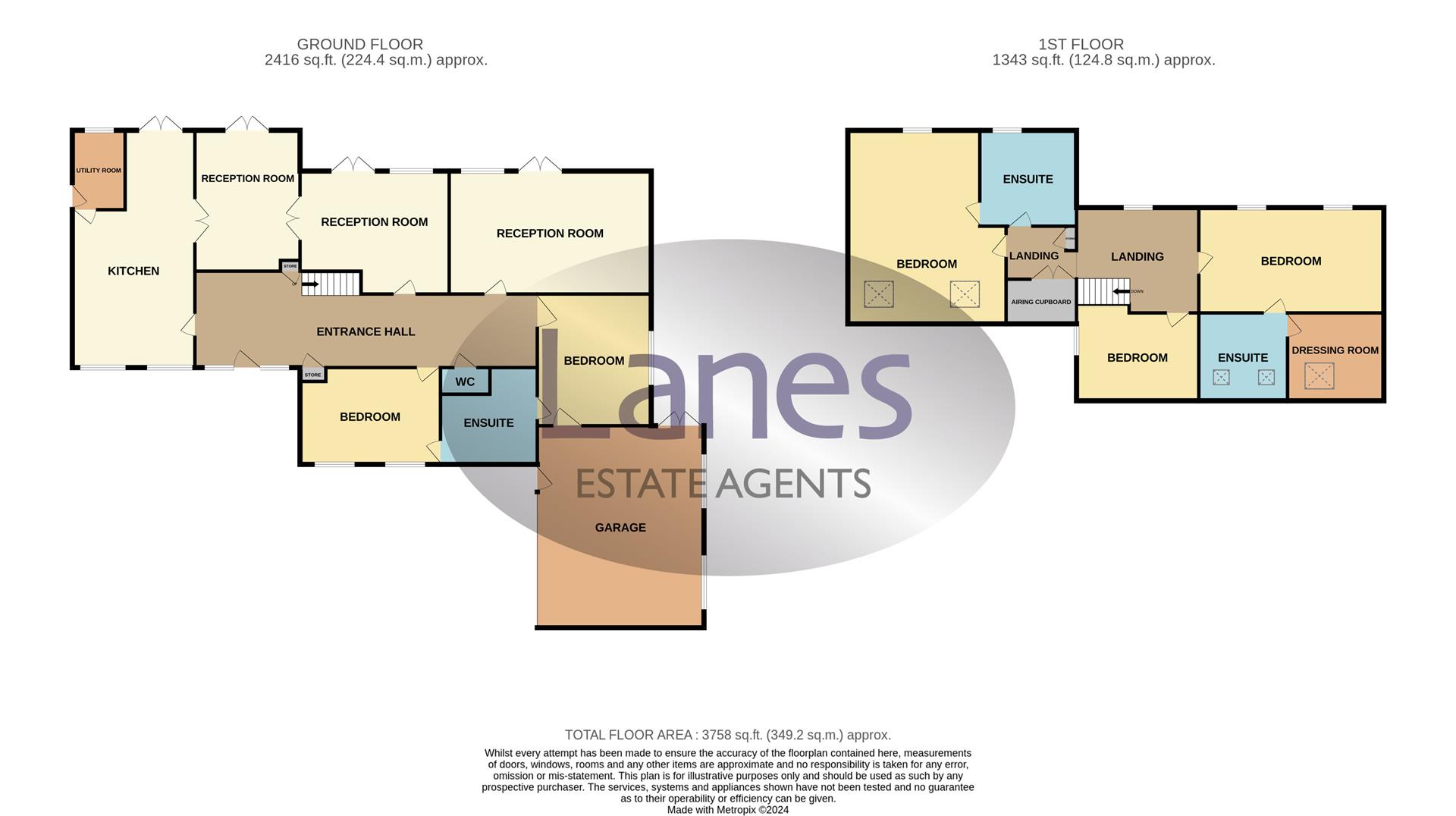Detached house for sale in Appleby Street, Cheshunt, Waltham Cross EN7
* Calls to this number will be recorded for quality, compliance and training purposes.
Property features
- Three En-Suites and a Downstairs Cloakroom
- Five Bedroom Chalet Style Bungalow
- Quiet Cul-De-Sac Location
- Three Reception Rooms
- Over 3500 Square Foot
- South Facing Garden
- Plenty of Parking
- Garage to Side
- Detached
- Call Now!
Property description
Located behind a gated entrance, is this fantastic five bedroom detached chalet style bungalow in Appleby Street, West Cheshunt.
Offering roughly 3600 square foot of accommodation, this property provides the family with versatility for most stages of life. The home comprises of five bedrooms, three en-suites, three reception rooms, spacious kitchen/diner with utility room, south-facing garden, plenty of parking with a double garage and much more!
The two bedrooms situated on the ground floor could also provide accommodation for dependent relatives or be used as an office, cinema or gymnasium.
The property is local to good schools and roughly a 10 minute drive to 'Cuffley Train Station' with direct links into London.
Furthermore, it has the added incentive of being sold chain free.
Driveway
Entrance Hall
Welcoming entrance hall with doors leading to all rooms
Kitchen (8.23m( narrowing to 5.49m) x 4.27m (narrowing to 2)
Eye and base level units with worksurfaces throughout, kitchen island with electric hob and extractor hood above. Additional storage and integrated microwave in island also. Fitted oven next to space for tall fridge/freezer. Sink with mixer tap and integrated dishwasher. Space for dining table and doors leading to Reception Two, Rear Garden and Utility Room.
Utility Room
Eye and base level units with sink and mixer tap, space for washing machine and tumble dryer, window to rear aspect plus door to side access.
Reception One (6.71m x 4.27m (22' x 14'))
Currently used as Lounge, window to rear aspect and doors leading to Rear Garden.
Reception Two (5.18m x 4.27m (17' x 14'))
Currently used as additional Lounge/Snug, window to rear aspect and doors leading to Rear Garden.
Reception Three (4.88m x 3.66m (16' x 12'))
Currently used as Dining Room with doors leading to Rear Garden.
Downstairs Wc
Bedroom Three (4.88m x 3.35m (16' x 11'))
Ground floor Bedroom with windows to front aspect and door leading to En-Suite.
Bedroom Four (4.57m x 3.96m (15' x 13'))
Ground floor Bedroom with window to side aspect and door to En-Suite.
En-Suite To Bedroom Three And Four
Shower Cubicle, Closed Couple WC and Bidet.
First Floor Landing
Window to rear aspect and doors leading to rooms.
Bedroom One (6.71m (narrowing to 3.66m) x 5.49m (narrowing to 4)
Window to rear and side aspects, door leading to En-Suite.
En-Suite To Bedroom One
Three Piece Suite, Closed Couple WC and Bidet.
Bedroom Two
Window to rear aspect and door leading En-Suite and Dressing Room.
En-Suite To Bedroom Two
Three Piece Suite, Closed Couple WC and Bidet. Door to Dressing Room.
Dressing Room (3.35m x 3.05m (11' x 10'))
Bedroom Five (3.96m x 3.05m (13' x 10'))
Window to side aspect.
Garage (7.01m x 5.79m (23' x 19'))
Double Garage with loft space above for plenty of storage. Windows to rear aspect and doors to Rear Garden.
Rear Garden
South Facing Garden with decking area leading to lawn. Side access also.
Property info
For more information about this property, please contact
Lanes Property Agents Cheshunt, EN8 on +44 1992 273084 * (local rate)
Disclaimer
Property descriptions and related information displayed on this page, with the exclusion of Running Costs data, are marketing materials provided by Lanes Property Agents Cheshunt, and do not constitute property particulars. Please contact Lanes Property Agents Cheshunt for full details and further information. The Running Costs data displayed on this page are provided by PrimeLocation to give an indication of potential running costs based on various data sources. PrimeLocation does not warrant or accept any responsibility for the accuracy or completeness of the property descriptions, related information or Running Costs data provided here.












































.png)