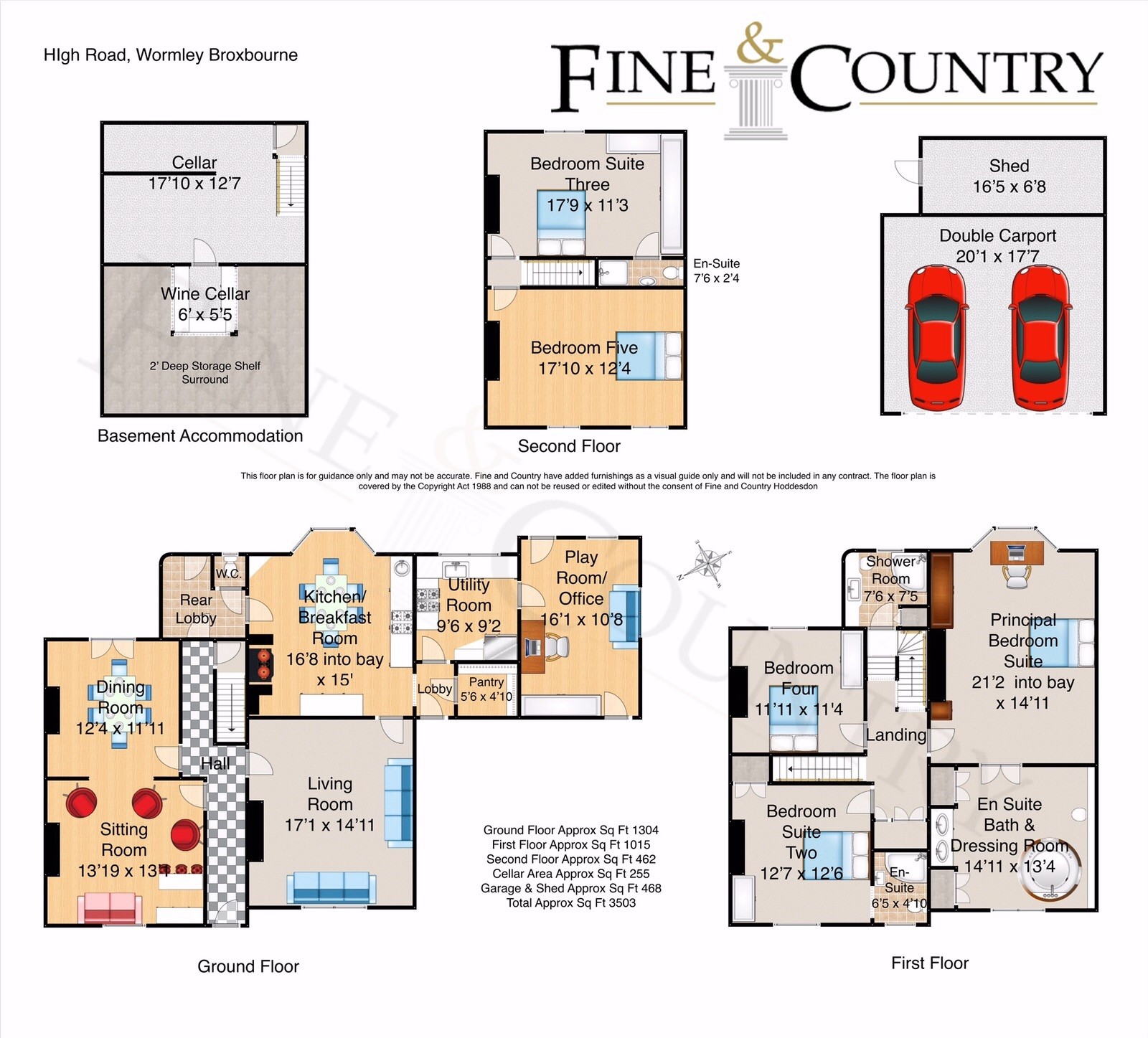Semi-detached house for sale in High Road, Broxbourne, Hertfordshire EN10
* Calls to this number will be recorded for quality, compliance and training purposes.
Property description
As you enter the plot you are immediately drawn to the scale of this home with a large front door giving access to the central hall that runs from the front of the house to the rear lobby, the rear garden and also the downstairs cloakroom. As you enter the property there is a tiled hallway with original skirting boards, staircase and doors leading off to the main reception rooms. To the left of the hallway is the sitting room that has polished floor boards, picture rail, east window to the front, a gas fire with an ornate Victorian fireplace surround. From the sitting room there is access to the dining room with full height double opening doors to the garden with corresponding shutters, an attractive fireplace, and a continuation of the polished floorboards. The main living room has a window to the front and an open fireplace with a 9ft ceiling height to add to the ambiance over the space that leads through to the farmhouse kitchen/ breakfast room which as an 'Aga' cooker and a separate hob. From the kitchen there is a lobby with a stable door with a walk-in pantry and a Utility kitchen leading through to a play room/ office which has its own front door and stable door to the garden. From the main hallway there is a door leading to the basement area where the modern gas central heating boiler can be found aswell as a wine cellar.
On the first floor of the house is the principal bedroom suite with fitted wardrobes and has ceiling height of 9ft plus a quality marble finished fireplace surround, Double doors open into an opulent en-suite bath/dressing room. There are more Bedroom Suites with en-suite facilities and two more double bedrooms and a family shower room.
For more information about this property, please contact
Fine & Country - Hoddesdon, EN11 on +44 1992 800382 * (local rate)
Disclaimer
Property descriptions and related information displayed on this page, with the exclusion of Running Costs data, are marketing materials provided by Fine & Country - Hoddesdon, and do not constitute property particulars. Please contact Fine & Country - Hoddesdon for full details and further information. The Running Costs data displayed on this page are provided by PrimeLocation to give an indication of potential running costs based on various data sources. PrimeLocation does not warrant or accept any responsibility for the accuracy or completeness of the property descriptions, related information or Running Costs data provided here.



















































.png)

