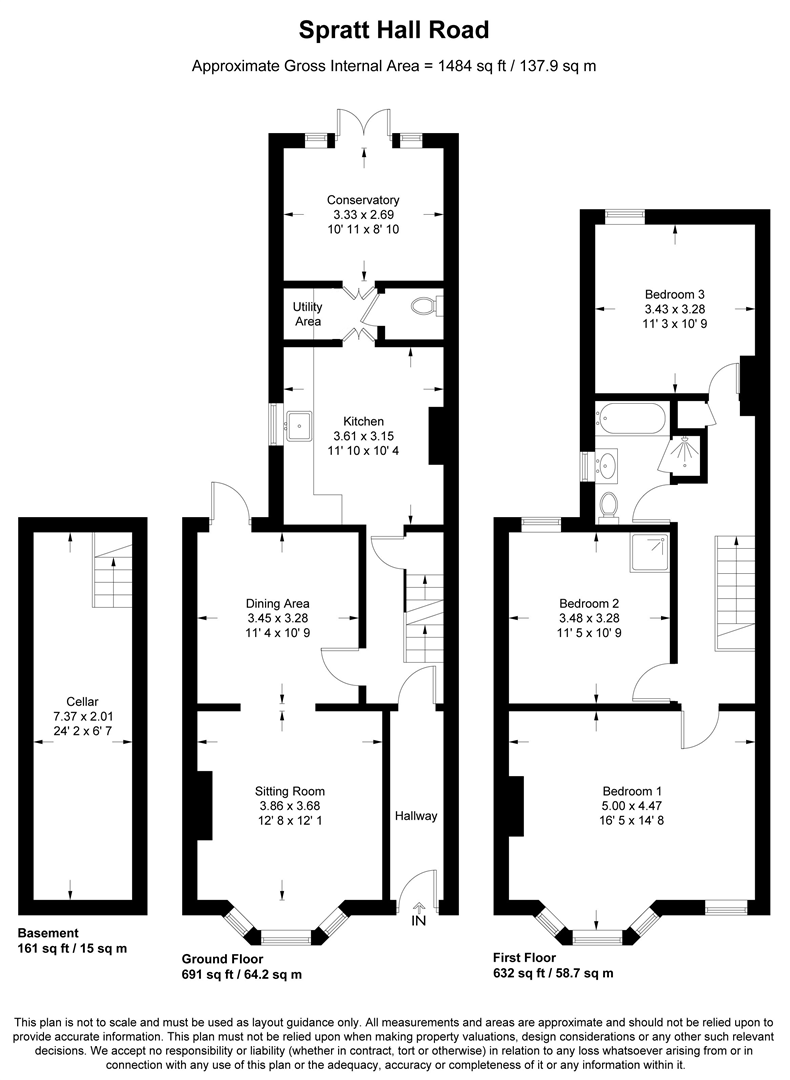Semi-detached house for sale in Spratt Hall Road, London E11
* Calls to this number will be recorded for quality, compliance and training purposes.
Property features
- Premier central Wanstead location
- Characterful Victorian villa
- Three double bedrooms
- Through lounge
- South facing rear garden
- Further potential to extend (stpc)
- Original sash windows to the front
- Off road parking to the front
- Large kitchen
- 0.2 miles from Wanstead station
Property description
Petty Son and Prestwich are proud to offer for sale one of Spratt Hall Roads iconic, three bedroom Victorian villas. ‘Ivy Bank’ offers well-presented accommodation with further potential to extend, creating the perfect long term family home in one of Wanstead’s most notable roads.
*sold by petty son and prestwich* Just moments from Wanstead's leafy greens, 0.1 mile from Wanstead High Street with its array of shops, bars, cafes and restaurants and under five minutes from Wanstead Station, it is clear why Spratt Hall is such a highly sought after location. Characterised by its picturesque villas and bordered by Christchurch Green it is clear why this road was designated a conservation area. A classic brick frontage with original sash windows and open porch, the classic Victorian façade enjoys the more recent addition of off street parking – a welcome amenity in such a central location.
Internally the layout mirrors the classic arrangement seen in many properties on the road. Beginning with a long entrance hall there is a double reception room to the front separated by central archway. Plantation shutters over the bay window and French doors provide some privacy whilst a gas fire in the front reception acts as a natural focal point for the space. To the rear, a large kitchen/dining space offers plenty of room for a dishwasher, three undercabinet freezers, full height fridge, aga, and storage throughout the shaker style solid wood kitchen. A small utility area leads on from this providing a utility cupboard, downstairs W.C, washing machine and tumble dryer. Beyond this you will find a conservatory, well placed to take full advantage of the sunny rear garden. A large side return provides the possibility of creating a wider family kitchen/diner space and opportunity to re-configuration the ground floor living space to exacting specifications if desired. Moving back to the entrance hall, under the stairs there is space to neatly store coats and shoes whilst also providing access to a handy cellar.
To the first floor there are three double bedrooms with the master being of an exceptionally good size, has the attractive double window aspect with original period glazing, plantation shutters and gas fire. All three bedrooms are serviced by wash hand basins, with the middle bedroom also accommodating a shower. There is further scope to extend into the loft to create further living space subject to the usual consents. The low maintenance rear garden is laid to cobbles with established shrubs providing a great deal of privacy. Benefiting from a favourable South facing aspect the garden is ideal for relaxing on a summer's day well into the evening.
EPC Rating: E53
Council Tax Band: F
Sitting Room (3.86m x 3.68m)
Dining Room (3.45m x 3.28m)
Kitchen (3.61m x 3.15m)
Conservatory (3.33m x 2.69m)
Cellar (7.37m x 2.01m)
Bedroom (5m x 4.47m)
Bedroom (3.48m x 3.28m)
Bedroom (3.43m x 3.28m)
Property info
For more information about this property, please contact
Petty Son & Prestwich, E11 on +44 20 8033 7734 * (local rate)
Disclaimer
Property descriptions and related information displayed on this page, with the exclusion of Running Costs data, are marketing materials provided by Petty Son & Prestwich, and do not constitute property particulars. Please contact Petty Son & Prestwich for full details and further information. The Running Costs data displayed on this page are provided by PrimeLocation to give an indication of potential running costs based on various data sources. PrimeLocation does not warrant or accept any responsibility for the accuracy or completeness of the property descriptions, related information or Running Costs data provided here.
















.png)

