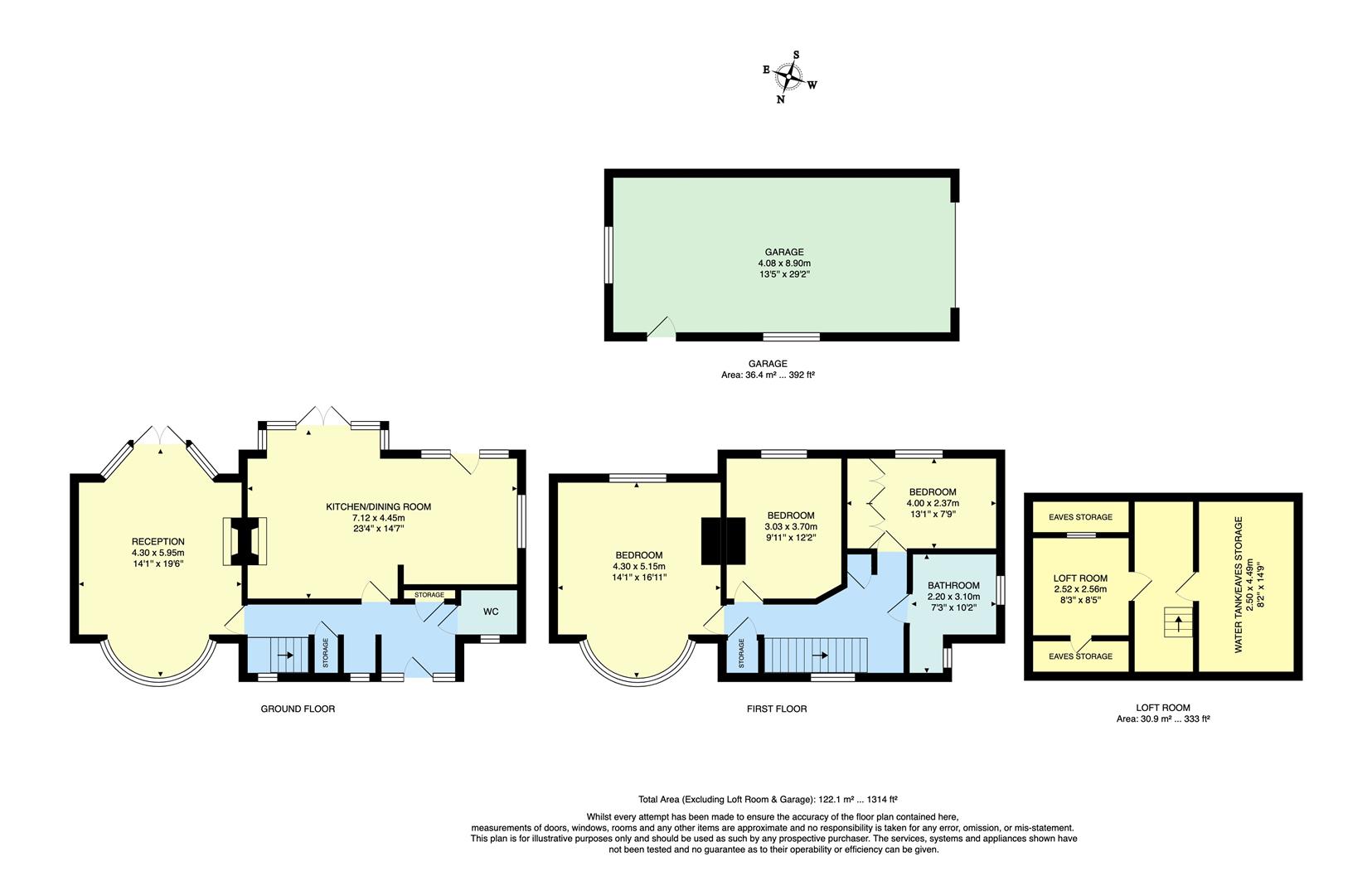Detached house for sale in Gordon Avenue, London E4
* Calls to this number will be recorded for quality, compliance and training purposes.
Property features
- Three Bedroom House
- Detached 1920's House
- Moments from Highams Park
- Potential To Extend (STPP)
- Approx. 1314 Square Foot
- Short Walk to Highams Park Station
- Large Detached Garage
- Carriage Driveway and Side Access
- Circa 100 Foot Rear Garden
- Downstairs WC
Property description
A flawlessly appointed, designer dream of a three double bedroom detached home with large garage, oversized wraparound driveway and epic south-facing garden. Behind the vintage facade you have 1300 square feet of expertly curated living space.
Sitting on a tree-lined street just moments from the gorgeous green environs of Highams Park, you're nonetheless just a seven minute stroll from the superb amenities and transport connections of Highams Park station.
If you lived here
You'll be luxuriating in a wealth of living space, every inch elegantly finished with love and precision. Your 275 square foot lounge will be your first port of call - a dual aspect, sublimely refined space with a bow window to the fore and stone blue walls. A vintage fireplace plus ceiling moulding highlight the building's fine 1920s heritage. French doors to the rear mean you can open the space up to the outside (more of that later). It all adds up to an impressive hosting space, but the best is yet to come.
Pad past that sumptuous sage green and yellow colour palette in the hallway and on into your dual aspect kitchen/diner for beautiful Swallows by Sanderson wallpaper at every turn. Coming in at a grand total of 340 square feet, the dining area's home to Art Deco flourishes, a brass tower radiator and incredible garden views. A chef's island effortless zones a kitchen space replete with gleaming curved cream cabinets, integrated appliances and original stained glass across seven paned windows.
Open the kitchen door (one of three access points) for your 100 foot, breathtaking south-east-facing private garden. Out here you've a timber sun deck leading down to the lushest of lawns flanked by impeccable beds - all as delectably realised as the interior and endlessly expansive. Your 395 square foot garage sits to the westerly side, so you can step straight into your garden after parking up. Or develop this space to suit the needs of you and yours.
Back inside and the ground floor's completed by storage in the hallway and a stately WC. Upstairs, your dual aspect principal bedroom's 230 square feet with another bow window, on-trend black timber floorboards and tranquil leafy views. Bedrooms two and three are also doubles with a lush green view apiece. Lastly, your family bathroom's another designer affair with a separate shower cubicle and tub plus a segmented WC. Lime green flooring and large hand painted tiles work together to fine effect.
What else?
- You have a fine choice of superb local schools, with four Ofsted rated 'Outstanding' primary/secondaries less than a mile away on foot, including Oak Hill Primary, just eight minutes' walk from your new front door.
- With the loft space so far undeveloped you can potentially extend upwards, possibly adding a whole new storey as some of your neighbours have done (subject to the usual permissions).
- Highams Park station is a nine minute stroll away for twenty three minute direct runs to Liverpool Street. Walthamstow Central is just two stops and five minutes down for a quick swap to the Victoria Line and speedy runs to the West End.
Garden (29.8m x 15.8m (97'9" x 51'10"))
Garage (4.08m x 8.90m (13'4" x 29'2"))
Reception Room (4.30m x 5.95m (14'1" x 19'6" ))
Kitchen/ Dining Room (7.12m x 4.45m (23'4" x 14'7" ))
Wc
Bedroom (4.30m x 5.15m (14'1" x 16'10" ))
Bedroom (3.03m x 3.70m (9'11" x 12'1" ))
Bedroom (4.00m x 2.37m (13'1" x 7'9" ))
Bathroom (2.20m x 3.10m (7'2" x 10'2" ))
Loft Room (2.52 x 2.56 (8'3" x 8'4"))
Eaves Storage (2.50 x 4.49 (8'2" x 14'8"))
A word from the expert....
"Around the corner from the office are The Stag and Lantern and Vinoramica, perfect spots for all your alcoholic needs. If you fancy a nice coffee pop in to Biba & Wren Coffee Shop. My favourite local walk to where I live is through Epping Forest from Highams Park to Chingford Plains, ending at The Butlers Retreat. If you fancy a bike ride The Lea Valley is expansive and offers plenty of different routes in and out of London. The area is the perfect halfway house, offering all the benefits of London but with the green space and community feel of a countryside village! I also love the variety of different architecture on offer throughout E4."
Jon vidal
E4 branch manager
Property info
For more information about this property, please contact
The Stow Brothers - Highams Park, E4 on +44 20 3641 0906 * (local rate)
Disclaimer
Property descriptions and related information displayed on this page, with the exclusion of Running Costs data, are marketing materials provided by The Stow Brothers - Highams Park, and do not constitute property particulars. Please contact The Stow Brothers - Highams Park for full details and further information. The Running Costs data displayed on this page are provided by PrimeLocation to give an indication of potential running costs based on various data sources. PrimeLocation does not warrant or accept any responsibility for the accuracy or completeness of the property descriptions, related information or Running Costs data provided here.

















































.png)

