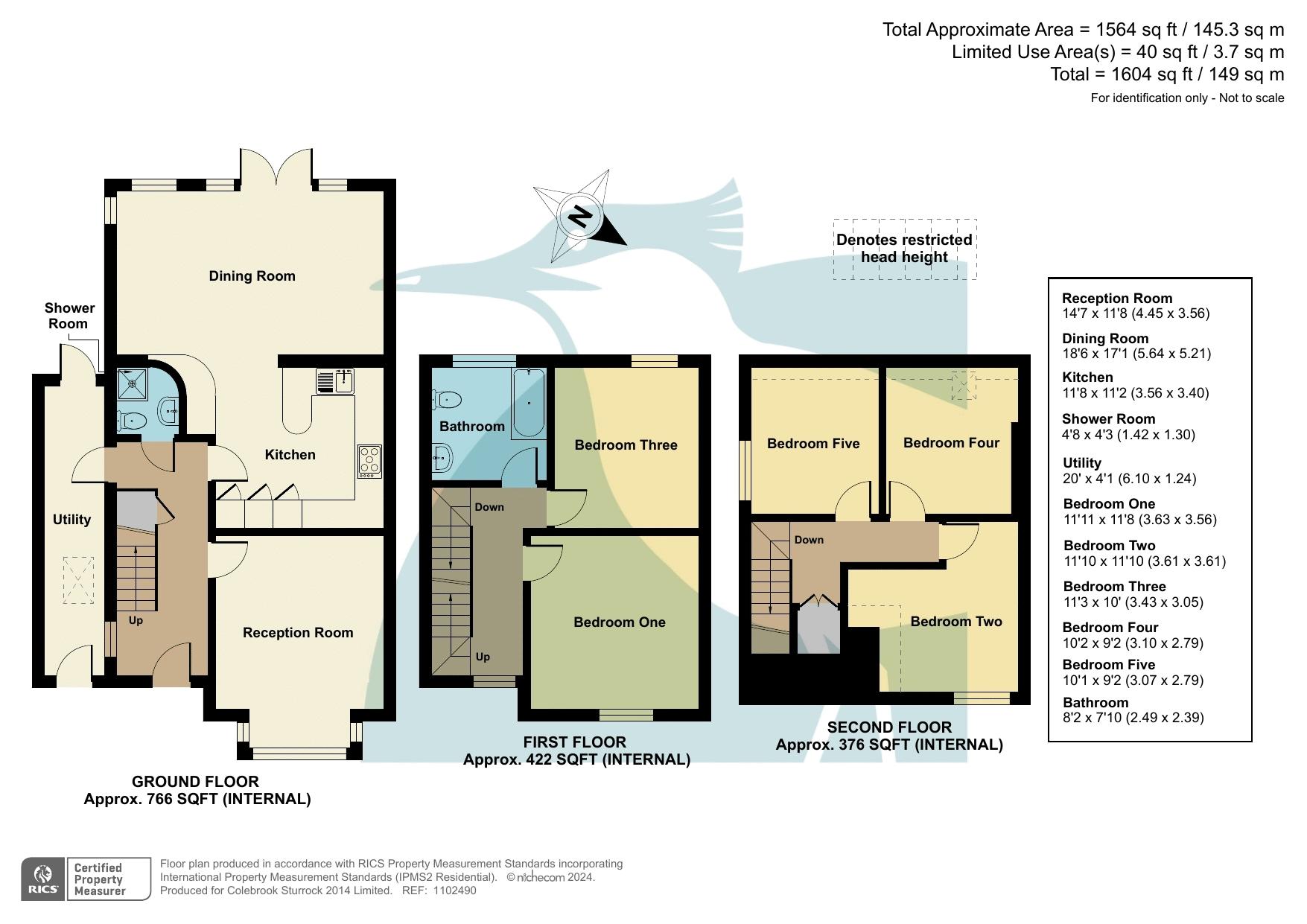Semi-detached house for sale in Castle Road, Hythe CT21
* Calls to this number will be recorded for quality, compliance and training purposes.
Property features
- Delightful location opposite picturesque local countryside and allottments
- Within a short walk of the heart of Saltwood village
- Kitchen/dining room
- Reception room
- Utility
- Shower room
- Five bedrooms
- Bathroom
Property description
A handsome semi-detached house offering generous accommodation, arranged over three floors.
Situation
Boasting a delightful location that effortly blends rural tranquillity with convenient access, positioned opposite picturesque local countryside and allotments. Its advantageous location becomes even more apparent with a short level walk away from the heart of the village offering a range of amenities including a local primary school and Brockhill Park Performing Arts College.
A short drive away the market town of Hythe awaits with its vibrant high street adorned by a variety of independent shops, boutiques, cafes and inviting restaurants. Four supermarkets, including well known names like Waitrose and Sainsburys, cater to the practical needs of residents ensuring convenience and choice.
The area excels with excellent transportation links, with nearby Sandling station and Folkestone West, which provide High Speed rail links connecting to London St Pancras. The M20 motorway offers easy access to other parts of Kent and the nearby Eurotunnel in Cheriton facilitates convenient connections to the Continent.
Property
No 23 is a late Victorian semi-detached house in a sought after location. Spanning three delightful floors, this home has been lovingly maintained by the present owners for over two decades.
Upon entering you are greeted by a welcoming entrance hall complete with convenient under stairs storage and a useful modern wet room, adding a contemporary touch to the traditional architecture. The front sitting room is spacious, square bayed and exudes character and elegance.
To the rear is a bright and functional kitchen featuring integrated units capped with wood work tops. The design seamlessly flows into an open plan living room and dining area with outlook across the rear garden.
The first floor presents two generous double bedrooms and a well appointed family bathroom.
Ascending to the top floor you will find three additional bedrooms offering versatile usage options as potentially a home office and playroom or retained simply as bedrooms.
Outside
The property sits back from the road with a small open front garden and with its pathway and carefully planted beds enhance the kerb appeal of the property.
The side access is enclosed and combines as a utility room which adds practicality to the outdoor area allowing for convenient storage and functionality. A separate doorway opens to the rear garden which offers a delightful paved terrace and inviting decking area. The long garden is thoughtfully enclosed providing a sense of seclusion and security. Dotted with a small selection of mature trees, the garden offers natural shade and a touch of greenery.
The outdoor amenities are completed with a practical storage space to the rear.
Services
We understand all main services are available.
Property info
For more information about this property, please contact
Colebrook Sturrock, CT21 on +44 1303 396795 * (local rate)
Disclaimer
Property descriptions and related information displayed on this page, with the exclusion of Running Costs data, are marketing materials provided by Colebrook Sturrock, and do not constitute property particulars. Please contact Colebrook Sturrock for full details and further information. The Running Costs data displayed on this page are provided by PrimeLocation to give an indication of potential running costs based on various data sources. PrimeLocation does not warrant or accept any responsibility for the accuracy or completeness of the property descriptions, related information or Running Costs data provided here.




























.png)