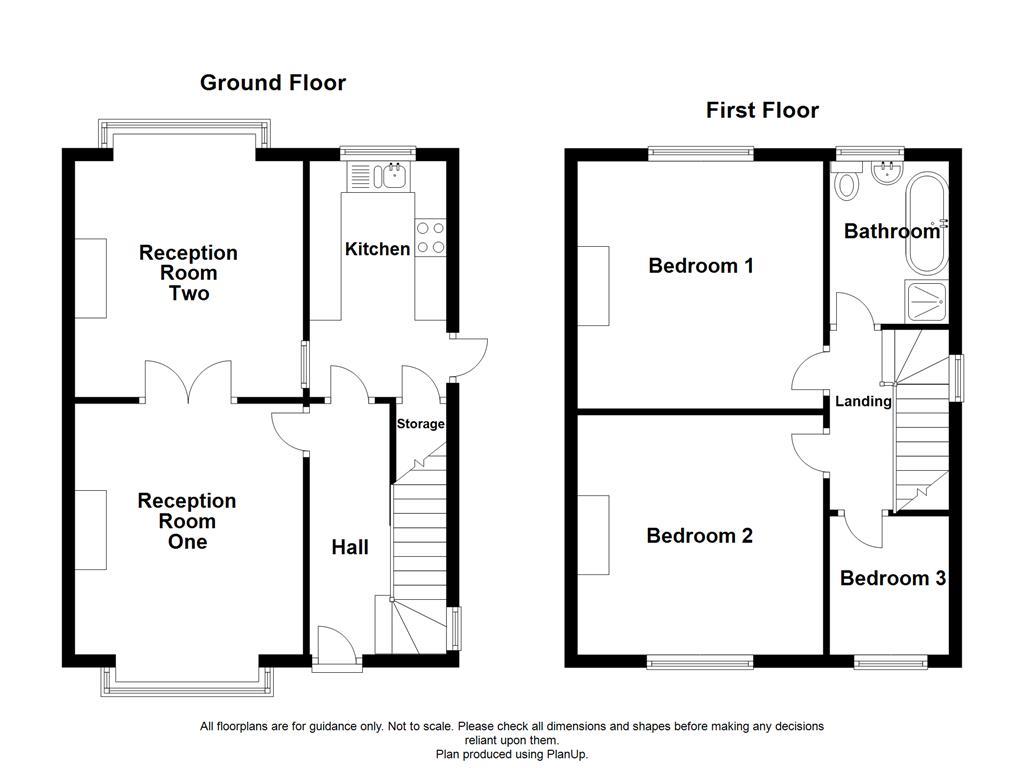Semi-detached house for sale in Healey Grove, Whitworth, Rochdale OL12
* Calls to this number will be recorded for quality, compliance and training purposes.
Property features
- Newly Renovated Semi Detached Property
- Three Bedrooms
- Four Piece Bathroom
- Modern Fitted Kitchen
- Updated to Highest Standard Throughout
- South Facing Garden
- Off Road Parking
- Tenure Freehold
- Council Tax Band B
- EPC Rating D
Property description
Newly renovated three bedroom semi detached family home
Located in a quaint neighbourhood, it sits in the sought after area adjacent to Healey Dell nature reserve in Whitworth. The property oozes character and rustic charm and viewing is highly recommended! This immaculate family home has no chain and has recently benefitted from a complete upgrade of the kitchen, bathroom and heating system in preparation for sale. Brazilian tiled flooring, newly fitted carpets throughout and freshly painted walls give that ‘ready to move in feel’ and offers the perfect backdrop to put your own personal stamp on it! On entrance, the hallway leads to two spacious reception rooms. A traditional log burning stove fireplace creates the ultimate feature in the lounge. The second reception room provides open plan versatility for entertaining guests with a separate dining area. The modern, newly fitted kitchen is equipped with solid oak worktops, high- end branded appliances and ample storage space. As you make your way to the first floor, you’re greeted to a four-piece contemporary bathroom featuring a stunning clawfoot cast iron bath. Two double bedrooms with distinctive fireplaces and a third room that that can be utilised as a bedroom or larger office space. The exterior of this home boasts a fresh k-render façade and a south facing recently installed, garden decking area and shed. The space is ideal for relaxing and entertaining on sunshine-filled days. To the front, there is a further garden area and substantial driveway. Viewing is essential to appreciate the perfect blend of comfort and style that this family home has to offer!
For further information or to arrange a viewing please contact our Rochdale office at your earliest convenience. To preview properties coming to the market with Keenans please follow our social media platforms Facebook: Keenans Estate Agents and Instagram: @keenans.ea
Ground Floor
Entrance Hall (3.02m x 1.98m (9'11 x 6'6 ))
Hardwood front door, hardwood double glazed window, central heating radiator, Brazilian black slate tiled flooring, doors leading to reception room one and kitchen.
Reception Room One (3.96m x 3.61m (13 x 11'10 ))
UPVC double glazed box bay window, central heating radiator, 100% wool blend newly fitted carpet and double doors to reception room two.
Reception Room Two (3.56m x 3.53m (11'8 x 11'7 ))
UPVC double glazed box bay window, central heating radiator, cast iron log burning stove with stone surround and 100% wool blend newly fitted carpet.
Kitchen (3.73m x 2.16m (12'3 x 7'1))
UPVC double glazed window, mix of wall and base units solid oak worktops, ceramic one and a half bowl sink and drainer with mixer tap, integrated Bosch oven with four ring Bosch induction hob and extractor hood, plumbing for washing machine, Karndean parquet wood effect flooring and door to side.
First Floor
Landing
UPVC double glazed window, 100% wool blend newly fitted carpet, doors leading to three bedrooms and bathroom.
Bedroom One (3.63m x 3.56m (11'11 x 11'8))
UPVC double glazed window, central heating radiator, tiled Art Deco fireplace 100% wool blend newly fitted carpet.
Bedroom Two (3.89m x 3.05m (12'9 x 10))
UPVC double glazed window, central heating radiator, tiled Art Deco fireplace and 100% wool blend newly fitted carpet.
Bedroom Three (2.21m x 1.83m (7'3 x 6 ))
UPVC double glazed window, central heating radiator and 100% wool blend newly fitted carpet.
Bathroom (2.57m x 1.91m (8'5 x 6'3 ))
UPVC double glazed window, central heating radiator, freestanding clawfoot cast iron bath with traditional taps, direct feed shower enclosed, low base WC, part tiled elevations and Brazilian black slate tiled flooring.
Exterior
Rear
Enclosed garden with decking area, paved patio, new storage unit and mature shrubbery.
Front
Off road parking.
Property info
For more information about this property, please contact
Keenans Estate Agents, OL16 on +44 1706 408379 * (local rate)
Disclaimer
Property descriptions and related information displayed on this page, with the exclusion of Running Costs data, are marketing materials provided by Keenans Estate Agents, and do not constitute property particulars. Please contact Keenans Estate Agents for full details and further information. The Running Costs data displayed on this page are provided by PrimeLocation to give an indication of potential running costs based on various data sources. PrimeLocation does not warrant or accept any responsibility for the accuracy or completeness of the property descriptions, related information or Running Costs data provided here.






























.png)