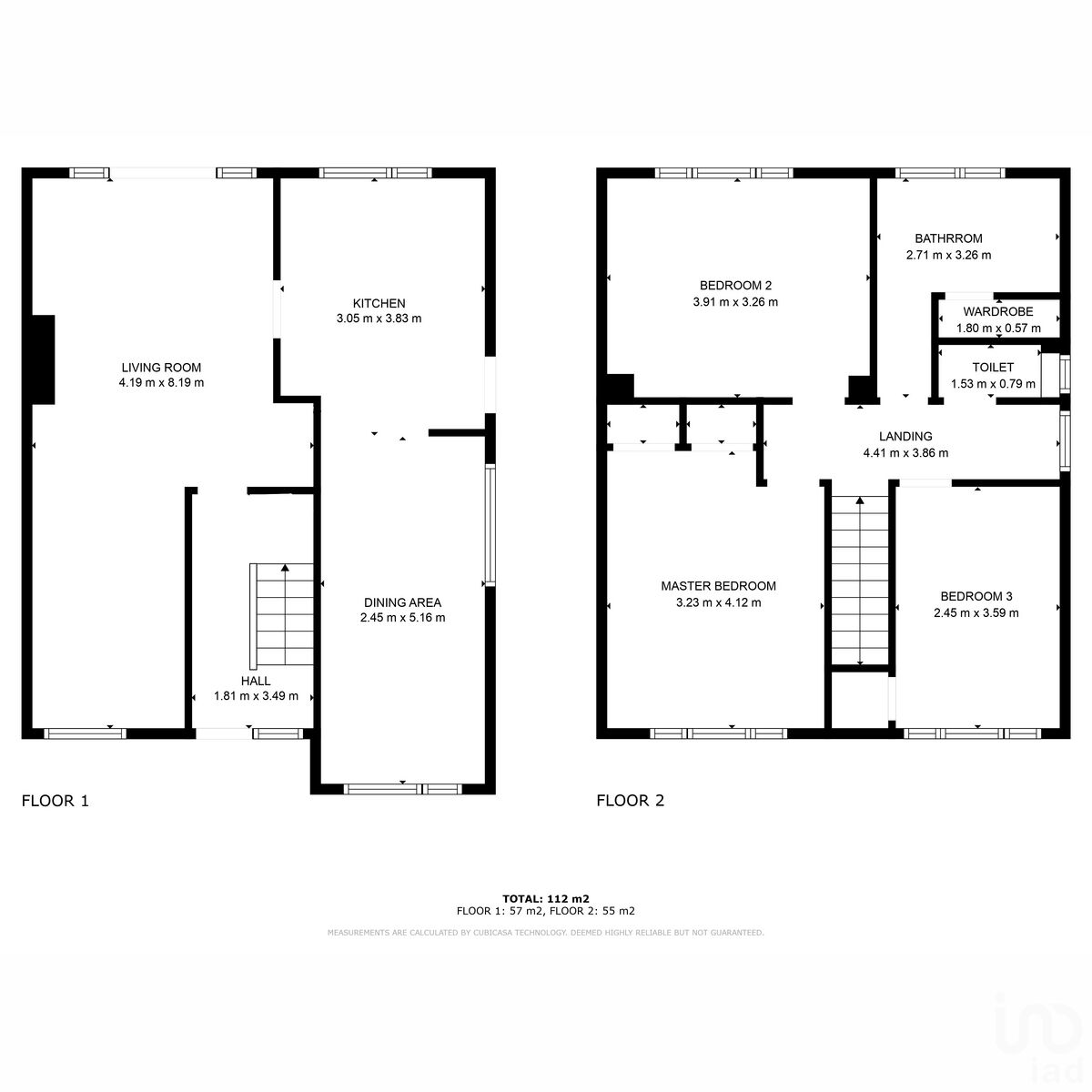Semi-detached house for sale in West End, Wilburton, Ely CB6
* Calls to this number will be recorded for quality, compliance and training purposes.
Property features
- Ample parking
- Semi-detached home
- Two reception rooms
- Deceptively spacious
- Immaculate condition
- Three generous bedrooms
Property description
(Agent Ref:AS01) This wonderful three bedroom semi-detached home is situated in Wilburton, set back from the road and offers plenty of versatile space for entertaining. As you enter the property you walk into the entrance hall which is flooded with light, as you continue through the hallway you will find the generous lounge which can easily be divided into two sections. You will then find the large open plan Kitchen/Diner is a fantastic open plan space, ideal for entertaining. On the first floor there are three generous bedrooms and a family bathroom with a separate WC. All bedrooms are exceptionally spacious and light. They're a complete blank canvas and ready to move straight into, with plenty of room for furniture. To the rear there is an enclosed garden which is majoritively laid to lawn with a generous patio area, to the front there is a drive for multiple vehicles. Wilburton is a small village situated in Cambridgeshire, England. It is six miles south west of Ely and around fourteen miles north of Cambridge, ideal for families and commuters alike
Entrance Hall
Entry door, storage area under stairs, radiator;
Living Room
Generous living room which can easily be divided into two spaces, double glazed window to front, double glazed doors leading to garden, radiator;
Kitchen
Double glazed window to rear, door to side leading to rear side access, fully fitted kitchen with a selection of wall mounted and base level units with tiled splashbacks and a range of freestanding and integrated appliances including; stainless steel sink, freestanding range style oven with electric hob and extractor above, space for freestanding fridge/freezer, space and plumbing for freestanding washing machine and tumble dryer, integrated dishwasher;
Dining Area
Double glazed window to front and to side, radiator;
Landing
Double glazed window to side, radiator, loft access;
Master Bedroom
Fitted wardrobes, double glazed window to front, radiator;
Bedroom Two
Double glazed window to rear, radiator;
Bedroom Three
Double glazed window to front, storage cupboard, radiator;
Bathroom
Fully fitted suite comprising; double glazed window to rear, vanity unit with hand wash basin, bath with over head shower and glass screen, tiled floor to ceiling, airing cupboard housing the hot water tank;
WC
Low level WC, double glazed window to rear, inset sink, radiator;
Parking
Generous driveway with parking for ample vehicles
Garden
Patio area with the remainder being laid to lawn, generous garden shed, well maintained boarders housing a selection of plants and shrubs, fully fenced and enclosed allowing a real sense of both privacy and security, gated side access leading to the front parking area
Property info
For more information about this property, please contact
IAD UK, SG11 on +44 1279 956366 * (local rate)
Disclaimer
Property descriptions and related information displayed on this page, with the exclusion of Running Costs data, are marketing materials provided by IAD UK, and do not constitute property particulars. Please contact IAD UK for full details and further information. The Running Costs data displayed on this page are provided by PrimeLocation to give an indication of potential running costs based on various data sources. PrimeLocation does not warrant or accept any responsibility for the accuracy or completeness of the property descriptions, related information or Running Costs data provided here.






































.png)
