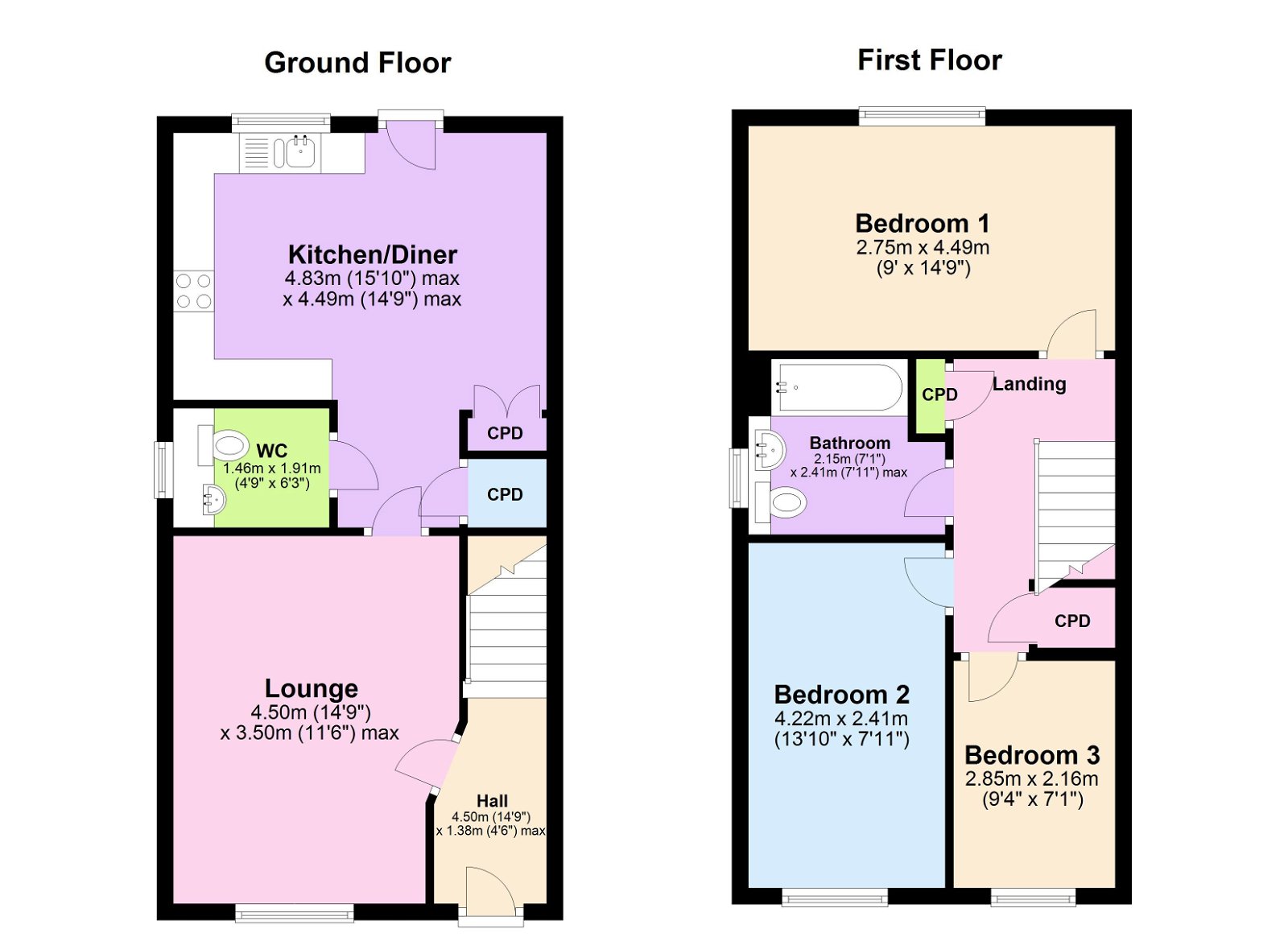Semi-detached house for sale in Langford, Bedfordshire SG18
* Calls to this number will be recorded for quality, compliance and training purposes.
Property features
- Shared Ownership home. Price is for 50% Share.
- Contact the agent for eligibility criteria
- No upper chain
- Fitted Kitchen/Diner running the full width of the home and overlooking the garden
- Downstairs Cloakroom
- Ultra modern Family Bathroom
- Generous West facing garden
- 2 parking bays
- Ev charger
- Quote DM0636
Property description
Shared Ownership. Price is for 50% share. Please contact agent for eligibility criteria. Convenient location. Kitchen/Diner with integrated appliances and overlooking W facing Garden. Generous 4.5 m Lounge. 2 parking bays. WC. Ev Charger. No upper chain. Quote DM0636
Situated conveniently within easy reach of Langford's amenities, this modern, well-proportioned family home enjoys the balance of the 10 years builders guarantee (7 years to run) and has the added benefit of no upper chain.
In more detail;
A composite front door opens into the hallway. Ahead are the stairs and a door to the left leads to the Lounge, a generous 4.5m well-proportioned room. Beyond the lounge is the Cloakroom and the Kitchen/Diner. The ultra-modern Cloakroom is larger than expected and features tasteful sanitaryware, a vanity unit and Karndean flooring. The Kitchen/Diner runs the full width of the home and overlooks the back garden, exactly as today's buyers prefer. The fitted Kitchen boasts integrated appliances including a Fridge/Freezer, 4 Ring Gas hob, Dishwasher, Washing Machine and 1.5 Bowl Stainless steel sink and drainer. Stone coloured base and wall units provide ample storage and are complemented with marble effect work surfaces and micro metro wall tiles. The flooring is Karndean. The Dining area provides ample space for a table and chairs. There are two cupboards providing additional storage.
Upstairs are the 3 bedrooms, family bathroom, 2 storage cupboards and loft access. The main bedroom is a generous Double bedroom and overlooks the back garden. Bedrooms 2, another Double bedroom and bedroom 3, a generous single, both overlook the front of the home. The ultra-modern family bathroom features white sanitaryware, a vanity unit, a glazed shower screen and Karndean flooring. There are 2 cupboards situated on the landing which provide handy storage. The loft has a ladder, insulation, has been boarded and has power and light.
Outside, the West facing back garden is perfect for catching the last of the evening sun and has a patio area with the remainder laid to lawn. Large enough for children to play, it is also ideal for al fresco entertaining. There is an outside tap. A side gate leads to the 2 parking bays beside the home, where there is also an ev charger.
There are 2 solar panels on the roof.
About the area;
Langford is a popular Village enjoying local amenities including a long-established garden centre, a Doctor's surgery, a pharmacy, local schools, a garage and filling station, a private members' club (The Ivy Leaf Club), farm shop, local convenience shop, Fish and Chip shop, a Restaurant and a Cafe. For those who enjoy the outside, there are some lovely walks and cycle rides in and around the village, through the beautiful Bedfordshire countryside. More extensive amenities are to be found in nearby Biggleswade or Hitchin. For commuters, Arlesey and Biggleswade Mainline Train Stations are only a short drive away as is the A1 trunk road.
Agents notes
*Shared Ownership details - The price is for the 50% share. The Housing Association is Hightown.
There are eligibility criteria to meet to purchase Shared Ownership homes. Please contact the agent.
The rent payable on the 50% not owned is currently £617.46 per month.
Insurance/Service charge and Management fee is £53.83 per month.
Tenure : Leasehold - 117 Years to run
Heating : Gas central heating.
Council Tax band D - currently £2114.66 (23/24)
EPC band B
Mains Gas, water and sewerage.
Garden : West facing
The Floorplan is indicative only and is not to scale. Please satisfy yourself as to the exact dimensions, as required.
Property info
For more information about this property, please contact
eXp World UK, WC2N on +44 1462 228653 * (local rate)
Disclaimer
Property descriptions and related information displayed on this page, with the exclusion of Running Costs data, are marketing materials provided by eXp World UK, and do not constitute property particulars. Please contact eXp World UK for full details and further information. The Running Costs data displayed on this page are provided by PrimeLocation to give an indication of potential running costs based on various data sources. PrimeLocation does not warrant or accept any responsibility for the accuracy or completeness of the property descriptions, related information or Running Costs data provided here.





























.png)
