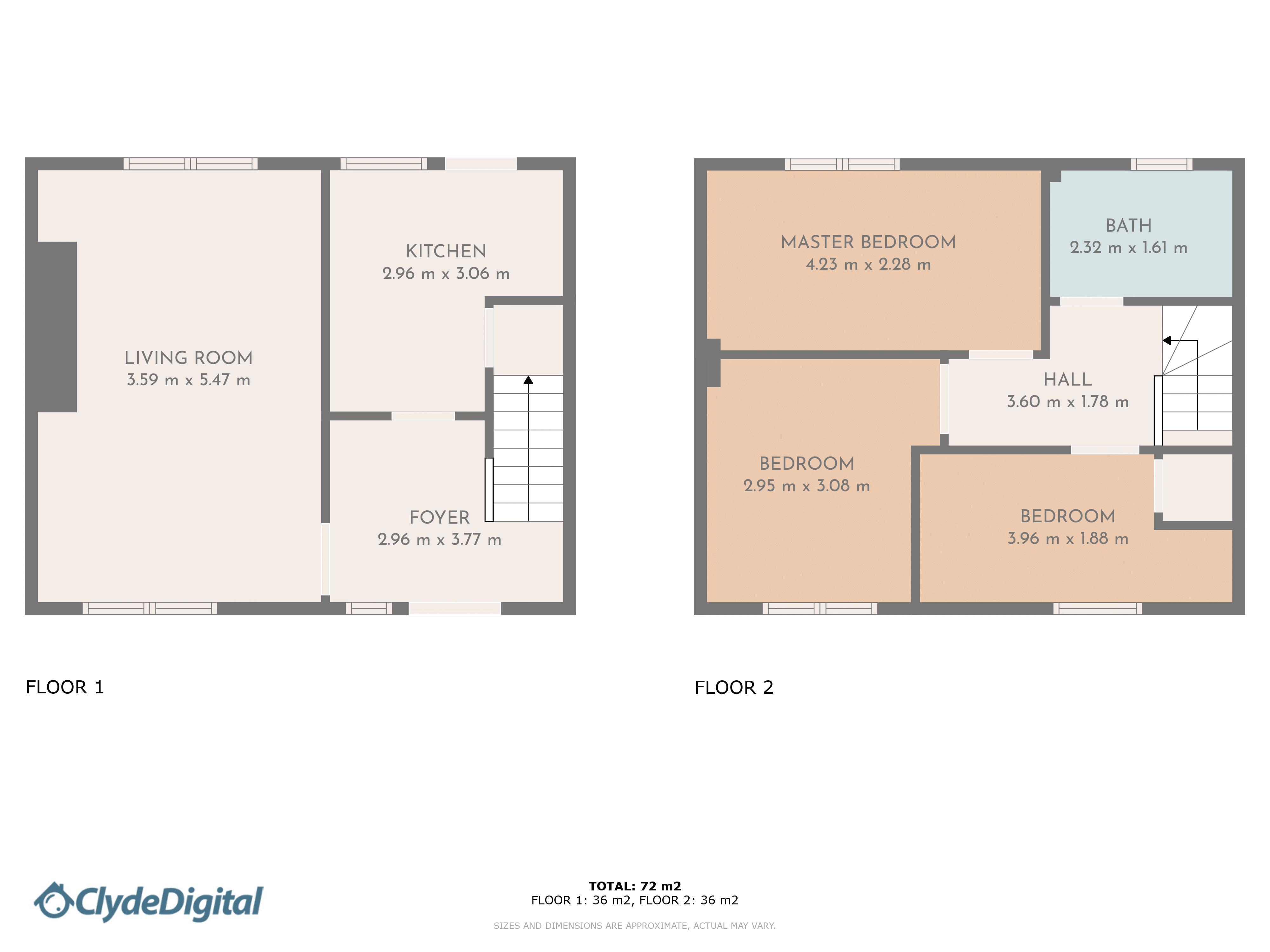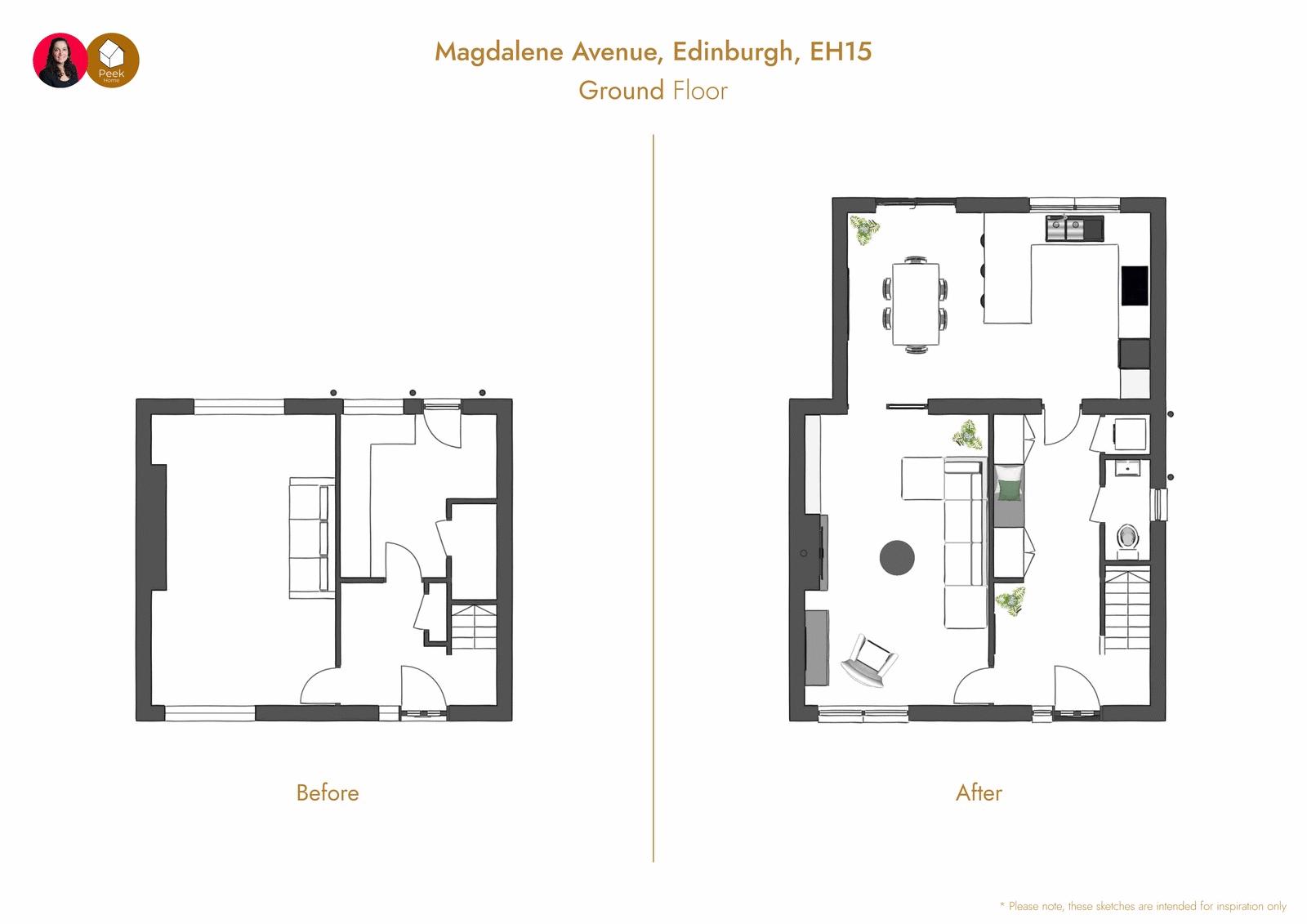End terrace house for sale in Magdalene Avenue, Edinburgh EH15
* Calls to this number will be recorded for quality, compliance and training purposes.
Property features
- 3 Bed Family Home
- Large Front and Rear Gardens
- Driveway
- Primary and Secondary Schools Nearby
- Potential for Expansion
- EPC - E
Property description
Elle Myers and re/max Property Marketing Centre - Edinburgh are delighted to bring to the market a rare opportunity for a wonderful family home. This 3 bed property on Magdalene Avenue has plenty of potential and scope for adding a personalised touch with interior design. There are well maintained front and rear gardens with a driveway allowing offroad parking. The large rear garden has enough space to add an additional extension, subject to planning, which would add an abundance of additional living space. The property has 3 double bedrooms and a family bathroom. There is a large living room with the original floorboards in place and dual aspect windows allowing natural light to flow through the space. A spacious hallway leads into the kitchen and there is a breadth of built in cupboards throughout the property giving more than enough space for storage. There is ample loft space that could also be a canvas to adding an additional room, subject to planning. The location of the property is perfectly suitable for families as there are primary and secondary schools within 5 mins walking distance. There are supermarkets and local amenities within very close proximity as well as Brunstane station and bus routes connecting to the city centre. The nearby neighbourhood of Portobello, within 15 mins walk, includes attractions such as Portobello Beach, Portobello swim centre, shops cafes and restaurants.
3D model visuals have been constructed, for use as inspiration, to showcase the breadth of opportunity that lies within this property. These designs can be used subject to planning. Viewing is essential to really see the possibilities of what this property could achieve.
Entrance Hall
Spacious entrance hall with original wooden flooring. Doorways lead into the livingroom and kitchen. The stairwell is to the right. Front facing window allowing natural light into the hallway.
Living Room (17' 11'' x 11' 9'' (5.47m x 3.59m))
Spacious living room with original floor boards and dual aspect windows emitting plenty of natural daylight. Fireplace with electric fireplace in situ and water heater enclosed.
Kitchen (10' 0'' x 9' 9'' (3.06m x 2.96m))
Spacious kitchen overlooking the rear gardens. Equipped with washing machine and cooker. Electric oven and hob and ample storage cupboards and work tops for cooking.
Bedroom 1 (13' 0'' x 6' 2'' (3.96m x 1.88m))
Front facing bedroom with original floorboards in place. Large built in cupboard.
Bedroom 2 (10' 1'' x 9' 8'' (3.08m x 2.95m))
Front facing bedroom fitted with carpet and wallpaper.
Bedroom 3 (13' 11'' x 7' 6'' (4.23m x 2.28m))
Rear facing bedroom with original floorboards in place. Overlooking the garden.
Family Bathroom (7' 7'' x 5' 3'' (2.32m x 1.61m))
Family bathroom with large walk in shower, basin and WC. There is space to upgrade to a bath and shower unit. Window overlooking the rear garden. Tiled floor.
3D Model Exterior Extension
Example of the exterior of the property with an extension added to the rear. Images used for inspiration and subject to planning.
3D Model Kitchen
3D model example of the kitchen extension with double glass doors and skylight. Images used for inspiration and subject to planning.
3D Model Kitchen
3D model example of kitchen extension
3D Model Living Room
3D model example of living room opening into the kitchen extension. Images used as inspiration and subject to planning.
Front Garden
Well maintained front garden with lawn and shrubbery. Spacious driveway.
Back Garden
Well maintained rear garden with well kept lawn, shrubbery, hedges and washing line. Large wooden shed suitable for bikes and tools to the rear of the garden. The back garden is large enough to have an extension to the property but still maintain sizeable garden space.
Property info
For more information about this property, please contact
RE/MAX Property Marketing Centre – Edinburgh, EH21 on +44 131 344 0727 * (local rate)
Disclaimer
Property descriptions and related information displayed on this page, with the exclusion of Running Costs data, are marketing materials provided by RE/MAX Property Marketing Centre – Edinburgh, and do not constitute property particulars. Please contact RE/MAX Property Marketing Centre – Edinburgh for full details and further information. The Running Costs data displayed on this page are provided by PrimeLocation to give an indication of potential running costs based on various data sources. PrimeLocation does not warrant or accept any responsibility for the accuracy or completeness of the property descriptions, related information or Running Costs data provided here.
















































.png)
