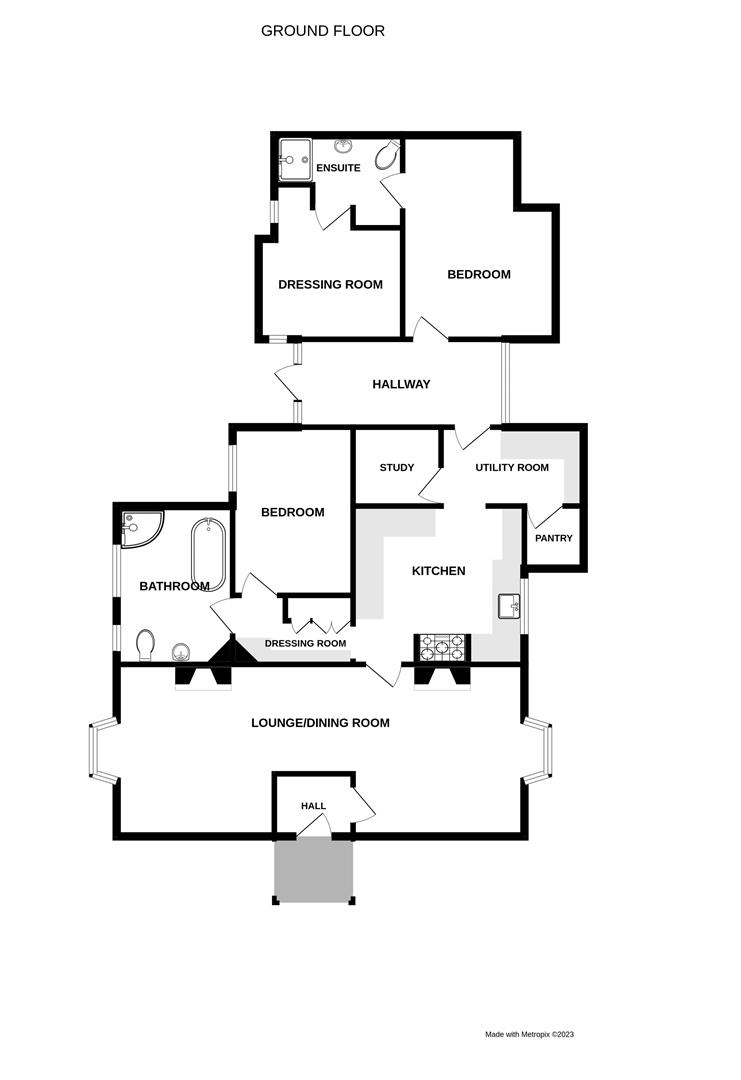Detached house for sale in Woodcote Lane, Leek Wootton, Warwick CV35
* Calls to this number will be recorded for quality, compliance and training purposes.
Property features
- Victorian Character Property
- Two/Three Bedrooms
- Popular Village Location
- Lounge & Dining Room
- Open Fires
- Large Garden
- Viewing Essential
- Sympathetically Modernised & Extended
Property description
A superb Victorian character property oozing great style and charm whilst providing spacious living all on the ground floor. East Lodge is a very stylish home having been sympathetically improved and extended by the present seller whilst also retaining many original period features which will only be appreciated by viewing. In addition is a generous size mature garden with ample parking for several vehicles.
East Lodge East Lodge is the former lodge cottage to Woodcote House, it dates back to the Victorian period and appears to be approaching 180 to 200 years old and is set within the conservation area. The entrance to the Lodge is via a private driveway which the owner of East Lodge has a right of access. The setting is very mature with shrubs and trees providing screening and the plot is generous in size. The property has all mains services connected plus a Bose sound system. The present seller has improved and extended the property in order for the accommodation to now provide generous sized living space, the refitting of the kitchen and the creation of a luxury bathroom with freestanding bath. All this has been completed to an exacting standard whilst also ensuring that the improvements do not detract from the original features and charm.
Door To
Double Glazed Atrium Entrance A delightful entrance to the property with a tiled floor, three wall light points and with the glass ceiling ensuring a lot of natural light flows into this entrance to the home.
Kitchen 3.71m x 3.56m (12'2" x 11'8") A well planned and spacious kitchen having an extensive range of cupboard and drawer units including matching wall units and tall glass display units. Wood block worktops, Belfast sink unit with mixer tap over, integrated appliances to include under counter fridge and freezer, Bosch dishwasher and Rangemaster range cooker. Built in plate/display rack. In the utility area of the kitchen is the continuation of wood block worktops having space and plumbing under for washing machine and tumble dryer. Door to walk in pantry where the gas boiler is located.
Living Room & Dining Room 8.71m x 3.58m (28'7 x 11'9") A delightful and elegant living area with is open plan in design but offers two distinctive and separate areas with open fires. In the lounge is a bay window with radiator under, original fireplace and tv aerial connection. In the dining area is another beautiful original fireplace, a bay window with radiator under and built in storage cupboards. From this room is access to the original entrance door and a vestibule lobby.
Inner Hallway With plenty of built in storage including worktop space, wine racks and wine fridge.
Double Bedroom Two 3.73m x 2.36m (12'3 x 7'9") With radiator and garden views.
Luxury Bathroom 3.51m x 2.36m (11'6" x 7'9") With freestanding 'ball and claw' feet bath, corner shower enclosure, pedestal wash basin and w.c., radiator and porcelain tiling.
Office/Study 1.85m x 1.63m (6'1 x 5'4") Having tiled floor to match kitchen, radiator and fitted shelving.
Master Bedroom 4.42m x 3.18m (14'6" x 10'5" ) This is accessed via the glass atrium has a vaulted ceiling, radiator and door to
En-Suite Shower Room Having a walk in shower with glazed screen door, vanity wash basin with cupboard under, w.c., heated towel rail and extractor fan. From this en-suite there is a 'jack and jill' door to
Dressing Room/Bedroom Three 3.35m x 2.82m (11'0" x 9'3") This bedroom has been designed to provide a dressing room to the master bedroom. This can easily be returned to a bedroom with access from the atrium if so desired. Radiator.
Outside
Garden The garden is very attractive in a natural and mature setting with a variety of well established shrubs, trees and hedging for provide privacy. There is a large area of lawn, sunny seating areas, hot tub and bbq area all within this in a secluded spot.
Access To The Property To reach East Lodge you need to drive onto Woodcote Lane and then take the slightly left turn into the lane that leads to the Police Headquarters. Follow this lane for a very short distance where you will find the entrance on the right hand side which then follows round to the garden where there is plenty of parking. East Lodge has a permanent and unimpeded right of way on this drive to the property.
Property info
For more information about this property, please contact
Julie Philpot Ltd, CV8 on +44 1926 566840 * (local rate)
Disclaimer
Property descriptions and related information displayed on this page, with the exclusion of Running Costs data, are marketing materials provided by Julie Philpot Ltd, and do not constitute property particulars. Please contact Julie Philpot Ltd for full details and further information. The Running Costs data displayed on this page are provided by PrimeLocation to give an indication of potential running costs based on various data sources. PrimeLocation does not warrant or accept any responsibility for the accuracy or completeness of the property descriptions, related information or Running Costs data provided here.








































.png)

