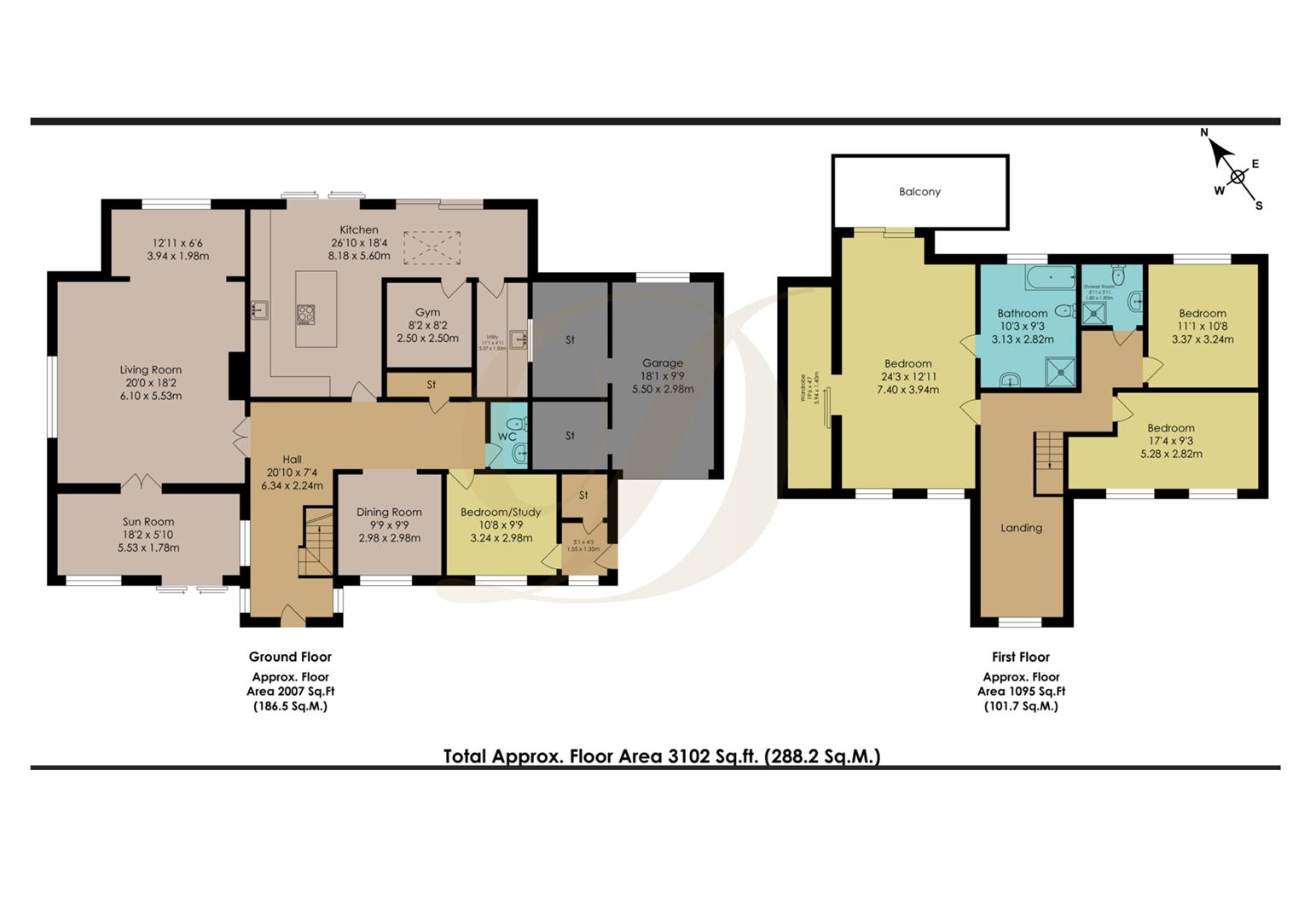Detached house for sale in Higher Lane, Crank, St. Helens, 8 WA11
* Calls to this number will be recorded for quality, compliance and training purposes.
Property features
- EPC: C
- Council Tax Band: E
- Freehold
- Open Views To The Front And Rear
- Exclusive Property
- Two Reception Rooms
- Three / Four Bedrooms
- En Suite Facility
- Home Office With Stunning Views
- Low Maintenance Gardens
Property description
We are delighted to have the opportunity to offer for sale this prestigious four bedroomed detached property, situated in a much sought-after area and rarely available position on Higher Lane Crank.
The property briefly comprises: Entrance by the front porch leading to a visually stunning hall, stairs, and landing.
This galleried area features a fabulous bespoke staircase with detailed ironwork.
Then on through to the extensive lounge, with wood burning feature fireplace, enjoying solid wooden doors to the front with separate snug seating area with the most amazing open views to enjoy. We have a separate dining room.
The kitchen incorporates a wide array of premium wall and base storage units, including a featured central island unit all with premium granite worktops with seating area.
There is a separate utility room with access to the outside. We have a home gymnasium, which could be utilised as home office if desired, the current home office with farmland views enjoying separate entrance to the property, could certainly transform into bedroom number four and enjoy the benefits of ground floor living. Our ground floor cloakroom W/C completing the floor.
The property benefits from new gas central heating system, cast iron radiators and double glazing throughout.
To the first floor we have the stunning landing area with open views for miles from the expansive glass structure, three double bedrooms, the Master Suite benefitting from en-suite facility with double shower.
There is also a separate dressing area with fully fitted wardrobes and drawers, suite area to relax. The fabulous glass doors leading out to rear balcony with decked outdoor seating area.
Each bedroom has extensive natural light enjoying Velux windows in all first floor bedrooms.
The stylish family bathroom incorporates a family sized bath with double shower facility.
We then move outside to a veritable paradise. This joyous garden with patio area and artificial turf laid to lawn, the garden back drop sets off the patio, ready with BBQ out, for friends and family to relax and enjoy this completely secluded and private area.
To the front of the property, we have an abundance of shrubs, trees, and plants to enjoy with a private gated driveway creating ample space for the family fleet.
The property spirals over 2800 sq. Ft and must be viewed to fully appreciate the delicate design to suit the stunning views the exquisite home provides.
EPC: C
Entrance / Hallway (3.64m x 2.24m (11'11" x 7'4"))
Living Room (6.10m x 5.53m (20'0" x 18'1"))
Through Living Room (3.94m x 1.98m (12'11" x 6'5"))
Kitchen (8.18m x 5.60m (26'10" x 18'4"))
Gym Room (2.50m x 2.50m (8'2" x 8'2"))
Utility Room (3.37m x 1.50m (11'0" x 4'11"))
Ground Floor W.C
Dining Room (2.98m x 2.98m (9'9" x 9'9"))
Ground Floor Bedroom / Study (3.24m x 2.98m (10'7" x 9'9"))
Sun Room (5.53m x 1.78m (18'1" x 5'10" ))
Garage (5.50m x 2.98m (18'0" x 9'9"))
First Floor Landing
First Floor Bedroom One (5.28m x 2.82m (17'3" x 9'3"))
First Floor Bedroom Two (3.37m x 3.24m (11'0" x 10'7"))
First Floor Bedroom Three (7.40m x 3.94m (24'3" x 12'11"))
Bathroom (3.13m x 2.82m (10'3" x 9'3"))
Shower Room (1.80m x 1.80m (5'10" x 5'10"))
Walk In Wardrobe
Property info
For more information about this property, please contact
David Davies Sales Agent, WA10 on +44 1744 357380 * (local rate)
Disclaimer
Property descriptions and related information displayed on this page, with the exclusion of Running Costs data, are marketing materials provided by David Davies Sales Agent, and do not constitute property particulars. Please contact David Davies Sales Agent for full details and further information. The Running Costs data displayed on this page are provided by PrimeLocation to give an indication of potential running costs based on various data sources. PrimeLocation does not warrant or accept any responsibility for the accuracy or completeness of the property descriptions, related information or Running Costs data provided here.











































































.png)

