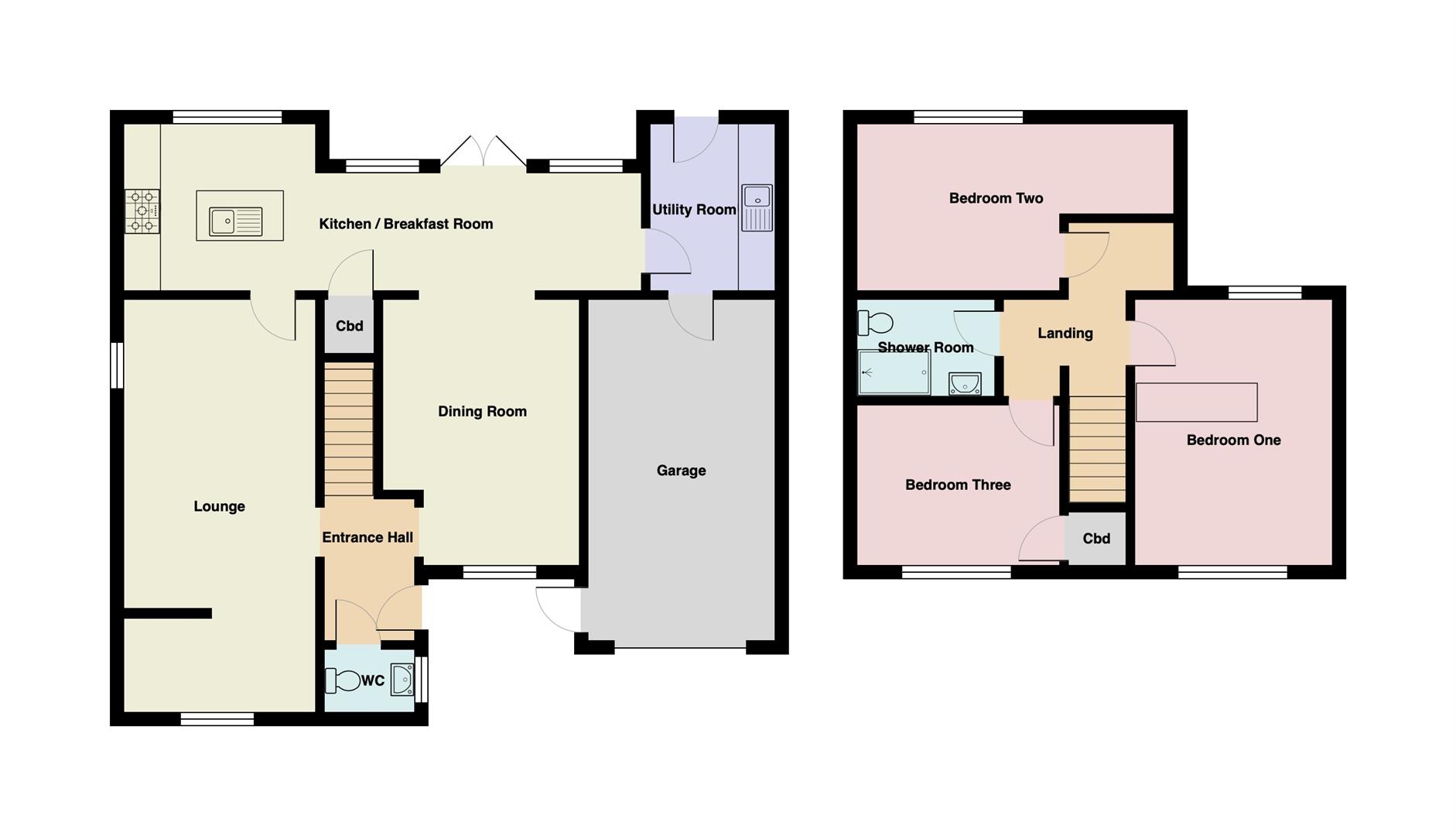Detached house for sale in Quernmore Road, Caton, Lancaster LA2
* Calls to this number will be recorded for quality, compliance and training purposes.
Property description
Situated in the popular village of Caton with stunning rural views to the front, is this immaculately presented three bedroom detached property on Quernmore Road. An ideal family home, the modern designed property boasts a superb open plan fitted kitchen with top of the range appliances as well as contemporary finishes throughout, the property also benefits from having super fast B4RN broadband. Internally, the attractive property briefly comprises of a welcoming entrance hall, a handy downstairs WC, spacious lounge area with area to the rear currently used as a music room, a dining room, a fantastic modern fitted kitchen with integral appliances plus under floor heating throughout and double doors that open out to the rear garden, a utility room which gives access to the internal garage. To the first floor you have a contemporary three piece shower room suite, three double bedrooms with the front two boasting spectacular rural views. Externally, to the front of the property is a large gravelled driveway with space for several vehicles, mature shrubbery borders and has access into the integral garage. To the rear you have a good sized garden mostly laid to lawn with gravel areas also which provide a great space for outside entertaining. Centrally located within the desirable village of Caton, the property is well supported by local amenities including shops, pubs, a pharmacy and a highly regarded primary school. Junction 34 of the M6 is only a 5 minute drive away and there is quick access into Lancaster city centre with a choice of excellent schooling, hospital, University and main line rail connections.
Ground Floor
Entrance Hall (1.47 by 2.39 (4'9" by 7'10"))
Welcoming entrance hall with wood flooring, radiator and ceiling lights.
Wc (1.48 by 0.9 (4'10" by 2'11"))
Handy downstairs toilet with low flush WC, vanity unit with wash hand basin above, window to side aspect, towel radiator and spot lights.
Lounge/Play Area (3.2 by 6.9 (10'5" by 22'7"))
Spacious room with feature log burning stove, windows to front and side aspects, radiators, electricity points and ceiling lights.
Dining Room (3.23 by 4.42 (10'7" by 14'6"))
A continuation of the wood flooring from the hallway, window to front aspect, radiator, electricity points and ceiling light.
Kitchen Breakfast Room (2.71 by 8.89 (maximum measurements) (8'10" by 29'1)
Modern fitted kitchen with a range of base and wall mounted units plus island, five ring gas hob with oven beneath, integral dishwasher, integral fridge freezer, sink and drainer unit. The room also has wooden bar, windows and double doors to the rear, storage cupboard, tiled flooring with under floor heating, electricity points and spot lights.
Utility (2.1 by 2.77 (6'10" by 9'1"))
With plumbing for washing machine, space for dryer, tiled floors, door leading into integral garage, door leading to rear garden, radiator, electricity points and spot lights.
Integral Garage (3.12 by 6.11 (10'2" by 20'0"))
With work unit, power, lighting and double garage door to the front.
First Floor
Landing (2.16 by 2.08 (7'1" by 6'9"))
Access to loft hatch and ceiling light.
Bedroom One (3.28 by 4.42 (10'9" by 14'6"))
Double bedroom with fitted wardrobes, window to rear aspect, window to front aspect with spectacular views, radiators, electricity points and spot lights.
Bedroom Two (2.62 by 4.49 (8'7" by 14'8"))
Double bedroom with window to rear aspect, radiator, electricity points and spot lights.
Bedroom Three (2.38 by 3.26 (7'9" by 10'8"))
Double bedroom with window to front aspect with spectacular views, storage cupboard, electricity points and ceiling light.
Shower Room (1.94 by 2.32 (6'4" by 7'7"))
Contemporary three piece suite with large shower unit, low flush WC and wash hand basin. The room also has tiled walls, amtico flooring, extractor fan, towel radiator and spot lights.
External
To the front of the property is a large gravelled driveway with space for several vehicles, mature shrubbery borders and has access into the integral garage. To the rear you have a good sized garden mostly laid to lawn with gravel areas also which provide a great space for outside entertaining.
Council Tax
Band D
Property info
For more information about this property, please contact
Houseclub, LA2 on +44 1524 937907 * (local rate)
Disclaimer
Property descriptions and related information displayed on this page, with the exclusion of Running Costs data, are marketing materials provided by Houseclub, and do not constitute property particulars. Please contact Houseclub for full details and further information. The Running Costs data displayed on this page are provided by PrimeLocation to give an indication of potential running costs based on various data sources. PrimeLocation does not warrant or accept any responsibility for the accuracy or completeness of the property descriptions, related information or Running Costs data provided here.







































.png)
