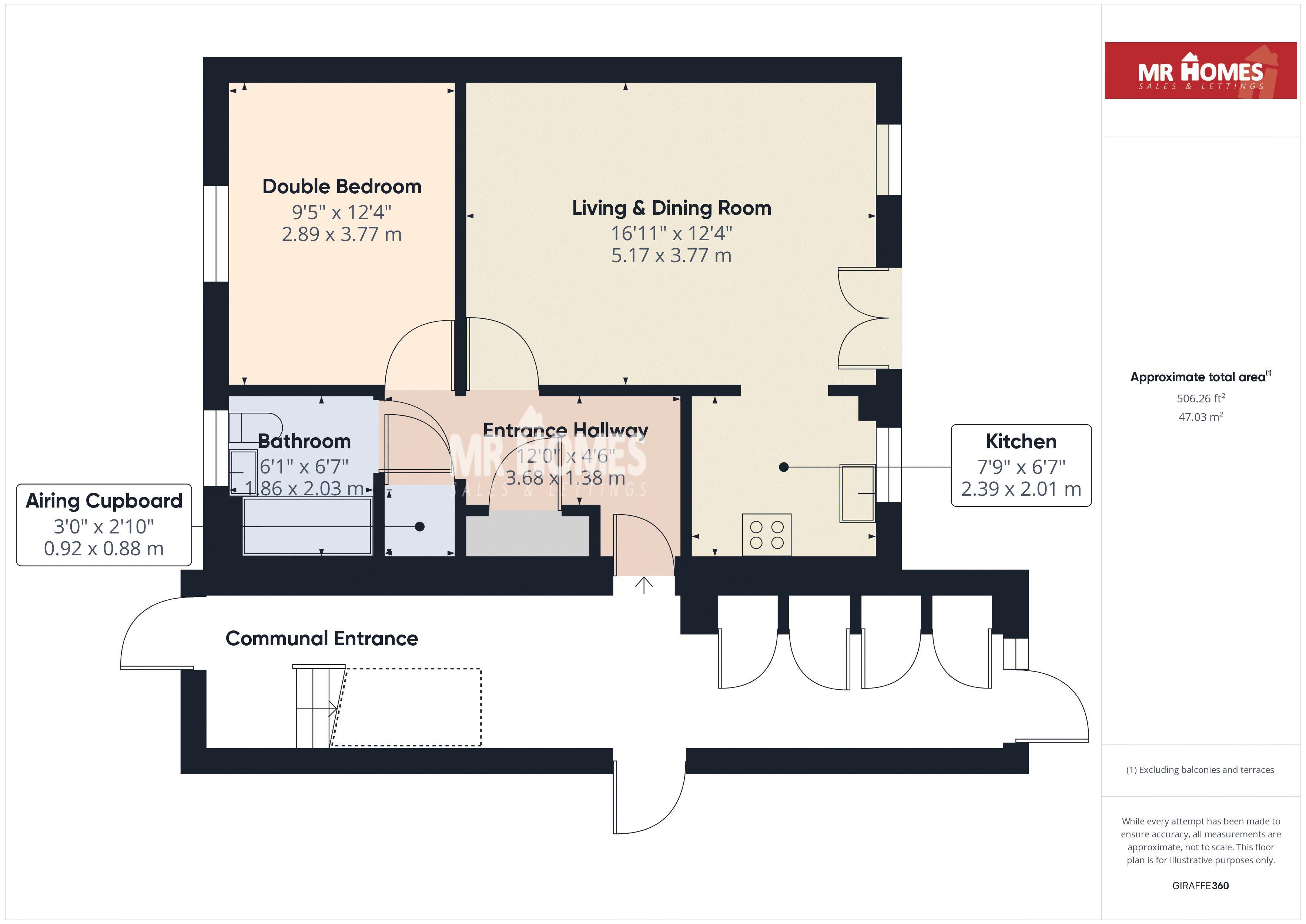Flat for sale in Rowsby Court, Pontprennau, Cardiff CF23
* Calls to this number will be recorded for quality, compliance and training purposes.
Property features
- Ground floor apartment
- Close to A48 & M4 motorway
- Open-plan living / dining room to kitchen
- Double bedroom
- Modern bathroom suite
- Communal gardens
- Allocated parking space
- Visitors parking spaces
- UPVC D/G windows
- Leasehold 130 Years Remaining
Property description
*** Guide Price: £135,000 to £145,000 *** A modern ground floor double bedroom apartment - close to A48 & M4 motorway - easy access to the university hospital of wales - open-plan living & dining room to the fitted kitchen - modern bathroom suite - communal gardens - allocated parking space - uPVC double glazing windows - electric heating (no gas) - excellent transport links - leasehold 130 years remaining approx. Mr Homes are pleased to Offer for sale this 1 Double Bedroom Ground Floor Apartment, comprising in brief; Very Tidy & Well Maintained Communal Entrance, Door into the Apartments Entrance Hallway, Doors to Storage Cupboard & Airing Cupboard, Open-Plan Living & Dining Room to the Fitted Kitchen, A Spacious Double Bedroom and a 3-Piece Matching Bathroom Suite. Communal Gardens to Rear & an Allocated Parking Space to Front. UPVC Double Glazing Windows & Electric Heating with a Pressurised Hot Water Tank. (No Gas). EPC Rating = D. Council Tax Band = D. early viewing is very highly recommended - please call or Book Online - Viewings by Appointment... - free mortgage advice available upon request...
Communal Entrance
Entrance Hallway (12' 0'' x 4' 6'' (3.65m x 1.37m))
Fitted Carpet, Electric Radiator, Doors to; Living & Dining Room, Double Bedroom, Bathroom, Airing Cupboard & 2nd Cupboard.
Living & Dining Room (16' 11'' x 12' 4'' (5.15m x 3.76m))
Fitted Carpet, 2x Electric Radiators, uPVC D/g Window to Rear, Patio Door with Juliet Balcony to Communal Gardens, Open-Plan to Kitchen.
Kitchen (7' 9'' x 6' 7'' (2.36m x 2.01m))
Vinyl Flooring, Wall & Base Units with Work Surfaces Over & Tiled Splashbacks, Stainless Steel Sink, Quarter Bowl & Drainer with Mixer Tap, uPVC D/g Window to Rear, 4x Ring Ceramic Hob & Extractor Over & Electric Oven. Space for Tall Fridge-Freezer & Plumbed for Washing Machine.
Double Bedroom (12' 4'' x 9' 5'' (3.76m x 2.87m))
Fitted Carpet, Electric Radiator, uPVC D/g Window to Front.
Bathroom (6' 7'' x 6' 1'' (2.01m x 1.85m))
Panel Bath with Mixer Tap & Mixer Shower Over with Glass Shower Screen, Pedestal Wash Hand Basin with Mixer Tap, Wall Mounted Shaver Point, Close-Coupled W.c, Chrome Towel Radiator, Wall Mounted Electric Heater, Ceiling Mounted Electric Extractor Fan, uPVC Obscured D/g Window to Front.
Communal Gardens To Rear
Allocated Parking Space To Front & Bin Store
Property info
For more information about this property, please contact
Mr Homes, CF5 on +44 29 2227 8865 * (local rate)
Disclaimer
Property descriptions and related information displayed on this page, with the exclusion of Running Costs data, are marketing materials provided by Mr Homes, and do not constitute property particulars. Please contact Mr Homes for full details and further information. The Running Costs data displayed on this page are provided by PrimeLocation to give an indication of potential running costs based on various data sources. PrimeLocation does not warrant or accept any responsibility for the accuracy or completeness of the property descriptions, related information or Running Costs data provided here.



































.png)

