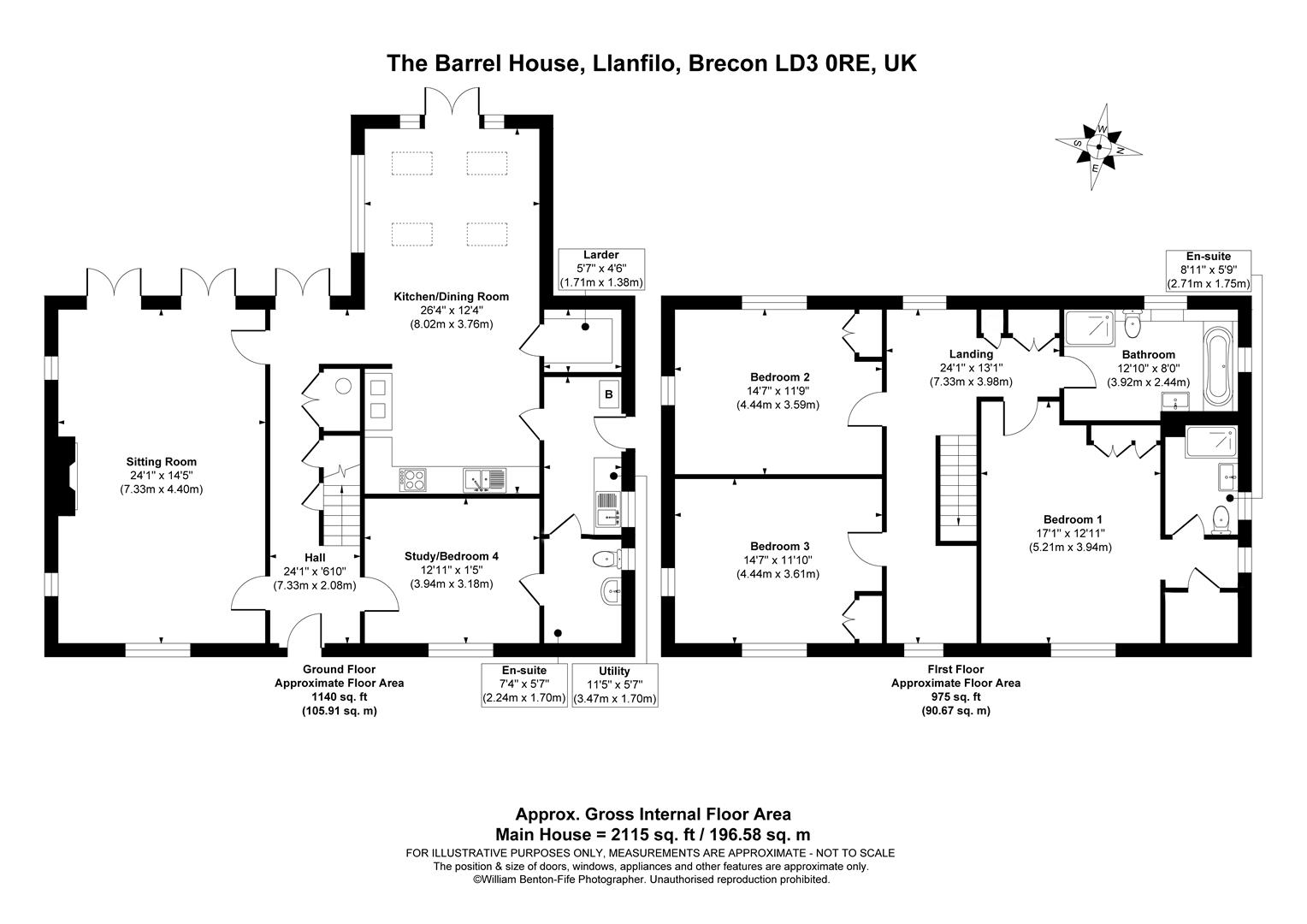Property for sale in Llanfilo, Brecon LD3
* Calls to this number will be recorded for quality, compliance and training purposes.
Property description
A delightful modern property. Generous four bed accommodation. Delightful gardens with views over the surrounding countryside. Includes pv solar panels with feed-in tariff.
Description
The Barrel House is a delightful modern property with a characterful appearance offering extensive and well-appointed accommodation.
The property, which is set in delightful gardens with a generous driveway and parking area, is found in the heart of a historic village midway between Brecon and Hay-on-Wye.
Location
The property is situated in an elevated position enjoying stunning views of the immediate countryside and distant views of the Radnor Hills beyond.
Llanfilo is found between Brecon and Talgarth which is approximately 3 miles away offering locals shops, a supermarket, butchers, medical centre, primary school and the renovated Talgarth Mill.
The Black Mountains and the Brecon Beacons are both easily accessible for excellent hill walking. Brecon offers a wide range of services and facilities, primary and secondary education in both state and private sectors, various supermarkets, banks, restaurants, public houses and hotels etc.
Hay-on-Wye is approximately 9 miles away and is well known as the “town of Books”. With an abundance of second hand bookshops, as well as the renowned Literary Festival the town also offers various boutique shops, restaurants, a library, a primary school and a medical centre.
Hereford is approximately 45 minutes away with a more extensive range of shopping, services and facilities with Cardiff, Swansea and Newport just over an hour’s drive away.
Accommodation
The property is entered through the canopy porch into the open hallway with an understairs cupboard and a further cupboard containing the pv and hot water system.
Immediately to the left there is a sitting room with windows to the front and side and two sets of double doors to the rear. The sitting room features engineered oak flooring and in the centre of the room there is a fireplace with a wood burner.
Leading through from the hallway there is a downstairs study / bedroom with an adjoining cloakroom with a wash-hand basin and w.c.
The kitchen is the centrepiece of the property and is a wonderfully light and airy space with a fully vaulted ceiling and Velux windows.
The kitchen itself well-equipped with a wide range of fitted wall and base units, ample workspace, 11⁄2 bowl sink, integral oven with gas hob and an oil-fired Rayburn.
At one end of the kitchen there is a dining area with space for a generous table, a side window and double doors which are flanked by windows on either side and looking out over the landscaped garden.
A door from the kitchen provides access to a larder with an external wall and shelving. A further door from the kitchen leads to the utility room with oil-fired boiler, additional worktop space and a sink. There is also an external door leading outside.
From the hallway, a staircase leads to the first-floor landing which gives access to three double bedrooms all of which have fitted wardrobes and dual aspect windows. The master bedroom has the benefit of an en-suite shower room with w.c, wash-hand basin and a window as well as a separate dressing area with a large walk-in wardrobe.
Also on the first floor is the family bathroom with a side-fill bath, wash-hand basin, w.c, shower cabinet and two windows.
Outside
The property is approached from the village lane into a generous partially brick-paved driveway with a gravel parking, turning area and a former carport which is currently used as a workshop.
A pathway leads around to the side of house, where there is a pergola and a terraced pond feature with raised stone borders with box and ball hedging and a pathway leading to the summer house.
Overall, the outside space takes full advantage of the delightful rural views and must be viewed to be fully appreciated.
Tenure
Freehold with vacant possession upon completion.
Council Tax Band
Powys Council Band “G”
Services
We are advised that the property is connected to mains electricity, water and mains drainage with oil-fired central heating. The property is fitted with solar panels with the benefit of an annual feed-in tariff. Please note the services and service installations have not been tested.
Directions
From Hay-on-Wye take the B4350 towards Brecon continue through the villages of Glasbury-on-Wye and Three Cocks. Continue on the A438 bypassing the village of Bronllys.
Once past the second roundabout continue in the direction of Brecon on the A438 take the first left hand turning signposted to “Llanfilo”.
Proceed down the road over the bridge and up the hill and continue along this lane up the hill and The Barrel House will be found on the right-hand side with a nameplate on the left-hand side of the driveway.
What3words ref: Grazed.blink.foster
Viewing And Contact Details
All viewings must be arranged through the sole selling agents Sunderlands.
Contact tel: Office opening hours:
Mon-Fri 9.00-17.00 Sat 9.00-12.00
Out of hours contact:
Harry Aldrich-Blake
Property info
For more information about this property, please contact
Sunderlands, HR3 on +44 1497 557630 * (local rate)
Disclaimer
Property descriptions and related information displayed on this page, with the exclusion of Running Costs data, are marketing materials provided by Sunderlands, and do not constitute property particulars. Please contact Sunderlands for full details and further information. The Running Costs data displayed on this page are provided by PrimeLocation to give an indication of potential running costs based on various data sources. PrimeLocation does not warrant or accept any responsibility for the accuracy or completeness of the property descriptions, related information or Running Costs data provided here.






























.png)