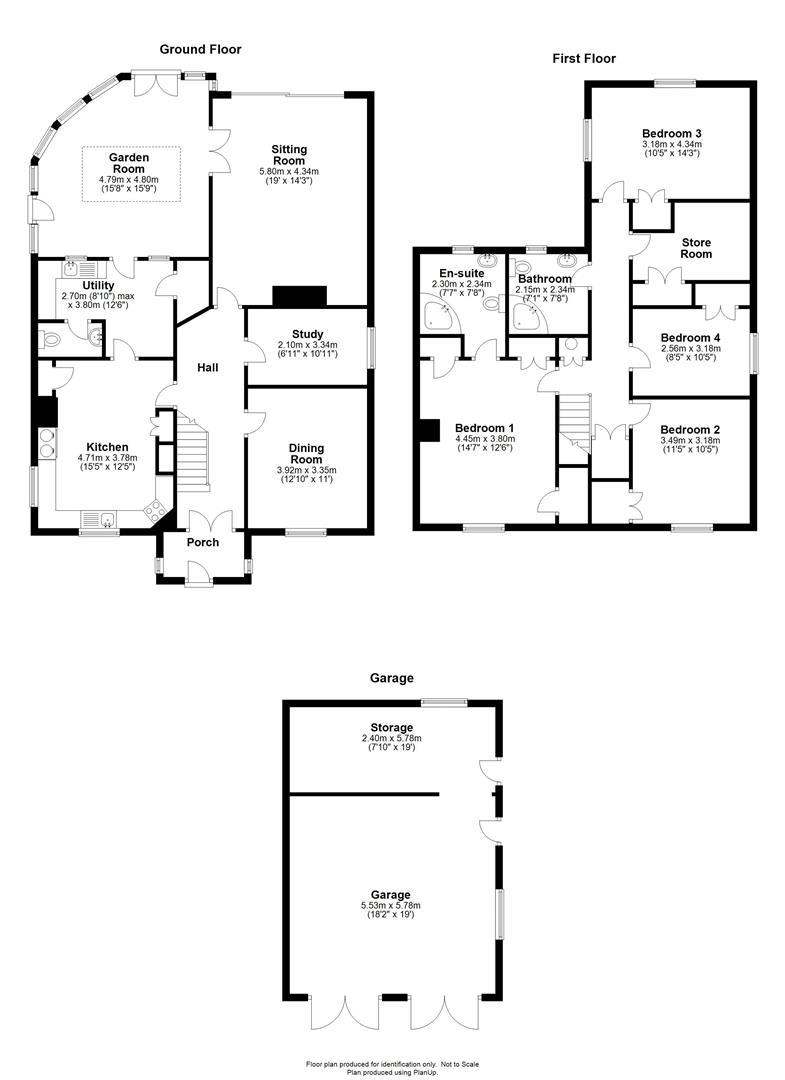Detached house for sale in Newport Street, Hay-On-Wye, Hereford HR3
* Calls to this number will be recorded for quality, compliance and training purposes.
Property description
•A delightful and modern detached house
•Generously proportioned accommodation
•Beautifully appointed and well maintained
•Gardens, parking and garage
•Found on the edge of a popular market town
Description
Ashbrook is a charming, detached house built in approximately 1992. The property offers beautifully presented accommodation with exceptionally generous proportions. Ashbrook is found on the edge of the popular borders market Hay-on-Wye in the heart of the Wye Valley and within the Brecon Beacons National Park.
Location
Market town, famous for its annual literary festival held in the spring. The town offers an excellent range of services and facilities including a medical practice, dental surgeries, a cinema, post office, chemist, library and a primary school. There are various independent boutique shops, a small supermarket and a wealth of second-hand bookshops.
The town has is a thriving and diverse outdoor market which is held every Thursday and a range of public houses, bistros, restaurants and cafes which are all located within the town centre.
Hay-on-Wye, located in the most beautiful countryside, is within the Brecon Beacons National Park and offers a wide range of leisure and recreational opportunities.
Further services and facilities can be found in the market town of Brecon which is approximately 16 miles away and the nearest railway station is found approximately 20 miles away in Hereford with rail links to the rest of the country.
Accommodation
The property is entered through the front porch into a generous hallway. A door immediately on the right gives access to the dining room with a window to the front and a door further along the hall gives access to a study.
To the left of the hallway a door leads into the kitchen where there is space for a kitchen table, wide range of drawer and storage cupboards, ample work surfaces, a moulded sink with a window to the front, an electric hob and high-level oven, integral dishwasher and a gas fired Rayburn.
There is a utility room just off the kitchen with work surfaces, a sink, further storage cupboards and a door giving access to the garden room. There is also a downstairs cloak room with W.C and wash-hand basin.
On the ground floor there are also two reception rooms. The sitting room is of excellent proportion with a fireplace with gas fire. There are sliding doors to the rear and a set of double doors which lead into the generous garden room which is glazed on two sides with an outlook over the garden and driveway and doors leading outside.
From the hallway a staircase leads to the first-floor landing and provides access to all four bedrooms and the family bathroom. The main bedroom is of excellent proportion with a window to the front and an ensuite with a corner bath, W.C and wash-hand basin. There are also three built in wardrobes.
The second bedroom is also of excellent proportion with a window to the front and fitted wardrobe. Bedroom 3 has an outlook to the rear of the property over looking this garden and a fitted wardrobe and bedroom 4 is considered single in proportion and also has a fitted wardrobe.
The family bathroom has a corner bath with shower over, wash-hand basin and W.C.
Also on the landing there is a further store room, a wardrobe and an airing cupboard which contains the hot water cylinder.
Outside
The property has its own driveway leading to a turning area and ample parking space. Immediately to the front there is a garden area and to the rear there is a level lawn with interspersed trees and shrubs and there are further fruit trees to the rear.
There is a garage which has been separated into two sections with the main garage (5.53m x 5.78m) having two sets of double doors to the front, a pedestrian door to the side and a further storage area to the rear (5.78m x 2.40m). The storage area has a window to the rear and a side entrance door.
It is also noted that behind the garage there is an additional building of mixed stone and timber construction with a corrugated roof which offers potential to create further storage.
Tenure
Freehold with vacant possession upon completion.
Council Tax Band
Powys Council Band G.
Services
We are advised that the property is connected to mains electricity, water, gas and drainage Please note the services and service installations have not been tested.
Agents Note
The property was subject to flooding in February 2020 and since then the house has not been subject to flooding and mitigating measures have been put in place.
Directions
From the centre of Hay, adjacent to the clock tower, proceed downhill passing the Three Tuns public house on the left. Continue down the road passing Wyeford Road (also on the left) and when the road starts to level out the driveway to Ashbrook will be found on the right-hand side and is the last driveway before the bridge.
What3words:
///knowledge.beaker.reworked
Property info
For more information about this property, please contact
Sunderlands, HR1 on +44 1432 644076 * (local rate)
Disclaimer
Property descriptions and related information displayed on this page, with the exclusion of Running Costs data, are marketing materials provided by Sunderlands, and do not constitute property particulars. Please contact Sunderlands for full details and further information. The Running Costs data displayed on this page are provided by PrimeLocation to give an indication of potential running costs based on various data sources. PrimeLocation does not warrant or accept any responsibility for the accuracy or completeness of the property descriptions, related information or Running Costs data provided here.



























.png)