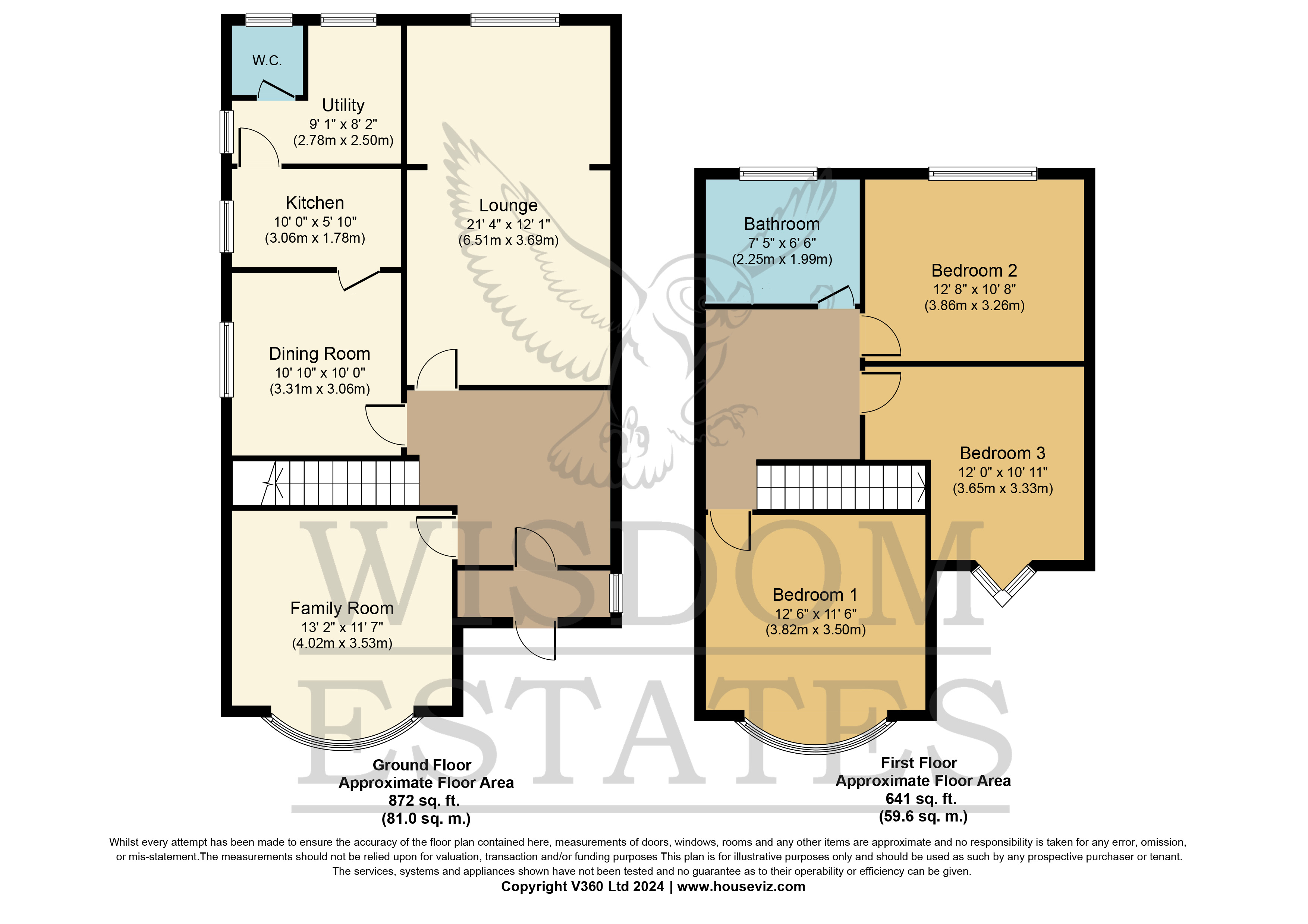Semi-detached house for sale in Chastilian Road, West Dartford, Kent DA1
* Calls to this number will be recorded for quality, compliance and training purposes.
Property features
- 3 Bedroom Family-Home
- Chain-Free
- 0.8 Miles to Grammar School
- 0.9 Miles to Crayford Station
- Huge Potential
- Modernisation Required
Property description
Chain-Free and available for the first in over 50 years, Wisdom Estates are proud to present this 3 Bedroom sizeable family-home. Situated within a prime location of West Dartford, close to local shops & amenities, the property itself does require updating & modernisation throughout, but with an abundance of potential, a side garage, 3 reception rooms, and a large rear garden, this is an opportunity to turn a house back into a home. EPC Rating 45 E
Full description Chain-Free and available for the first in over 50 years, Wisdom Estates are proud to present this 3 Bedroom sizeable family-home. Situated within a prime location of West Dartford, close to local shops & amenities, the property itself does require updating & modernisation throughout, but with an abundance of potential, a side garage, 3 reception rooms, and a large rear garden, this is an opportunity to turn a house back into a home. EPC Rating 45 E
porch The Porch area comprises a double-glazed front door, and fully-tiled flooring.
Entrance hall 11' 6" x 10' 5" (3.51m x 3.18m) Stepping through the glazed feature front door you are certain to be impressed by the true space and potential this property has to offer. Comprising of a fitted carpet, a wall-mounted radiator, and stairs leading to the first floor landing.
Family room 13' 2" x 11' 7" (4.02m x 3.53m) The Family-Room provides an ideal space in which to sit back, relax and unwind. A large double-glazed bay window to front provides natural light, whilst original wood-flooring brings character to the room.
Lounge / diner 21' 4" x 12' 1" (6.51m x 3.69m) The sizeable Lounge / Diner benefits from a double-glazed patio door to rear, a wall-mounted radiator, and a fitted carpet.
Dining room 10' 10" x 10' 0" (3.31m x 3.06m) The Dining Room boasts a large double-glazed window to side, a wall-mounted radiator, storage cupboards, and a large larder.
Kitchen 10" x 5' 10" (3.31m x 1.78m) The Kitchen comprises a glazed window and door to rear, fully-tiled flooring, alongside plumbing and space for appliances.
Garden room & cloakroom 9' 1" x 8' 2" (2.78m x 2.5m) The Garden Room is a bonus space and comprises a double-glazed patio door leading to the rear garden, and a separate downstairs cloakroom.
First floor landing 12' x 10' 5" (3.66m x 3.18m) The First Floor Landing comprises a double-glazed window to side, and a fitted carpet.
Master bedroom 12' 6" x 11' 6" (3.82m x 3.5m) The Master Bedroom encompasses a large double-glazed bay window to front, a wall-mounted radiator, and a fitted carpet.
Bedroom two 12' 8" x 10' 8" (3.86m x 3.23m) Bedroom Two comprises a double-glazed window to rear, a wall-mounted radiator, and wood-flooring.
Bedroom three 12' x 10' 11" (3.65m x 3.33m) Bedroom Three benefits from a double-glazed window to front, a wall-mounted radiator, and a fitted carpet.
Family bathroom 7' 5" x 6' 6" (2.25m x 1.99m) The Family Bathroom comprises a double-glazed window to rear, a wall-mounted radiator, a low-level W/C, a hand-wash basin, and a bath.
Garden The Garden has an abundance of space and potential to make your own!
Driveway & front garden Ample off street parking is provided by the driveway, and direct access into Garage.
Garage 19' 5" x 10' (5.92m x 3.05m) The Garage comprises an up & over door, concrete hard floor, as well as power and light.
Property info
For more information about this property, please contact
Wisdom Estates, DA1 on +44 1322 584094 * (local rate)
Disclaimer
Property descriptions and related information displayed on this page, with the exclusion of Running Costs data, are marketing materials provided by Wisdom Estates, and do not constitute property particulars. Please contact Wisdom Estates for full details and further information. The Running Costs data displayed on this page are provided by PrimeLocation to give an indication of potential running costs based on various data sources. PrimeLocation does not warrant or accept any responsibility for the accuracy or completeness of the property descriptions, related information or Running Costs data provided here.





























.png)

