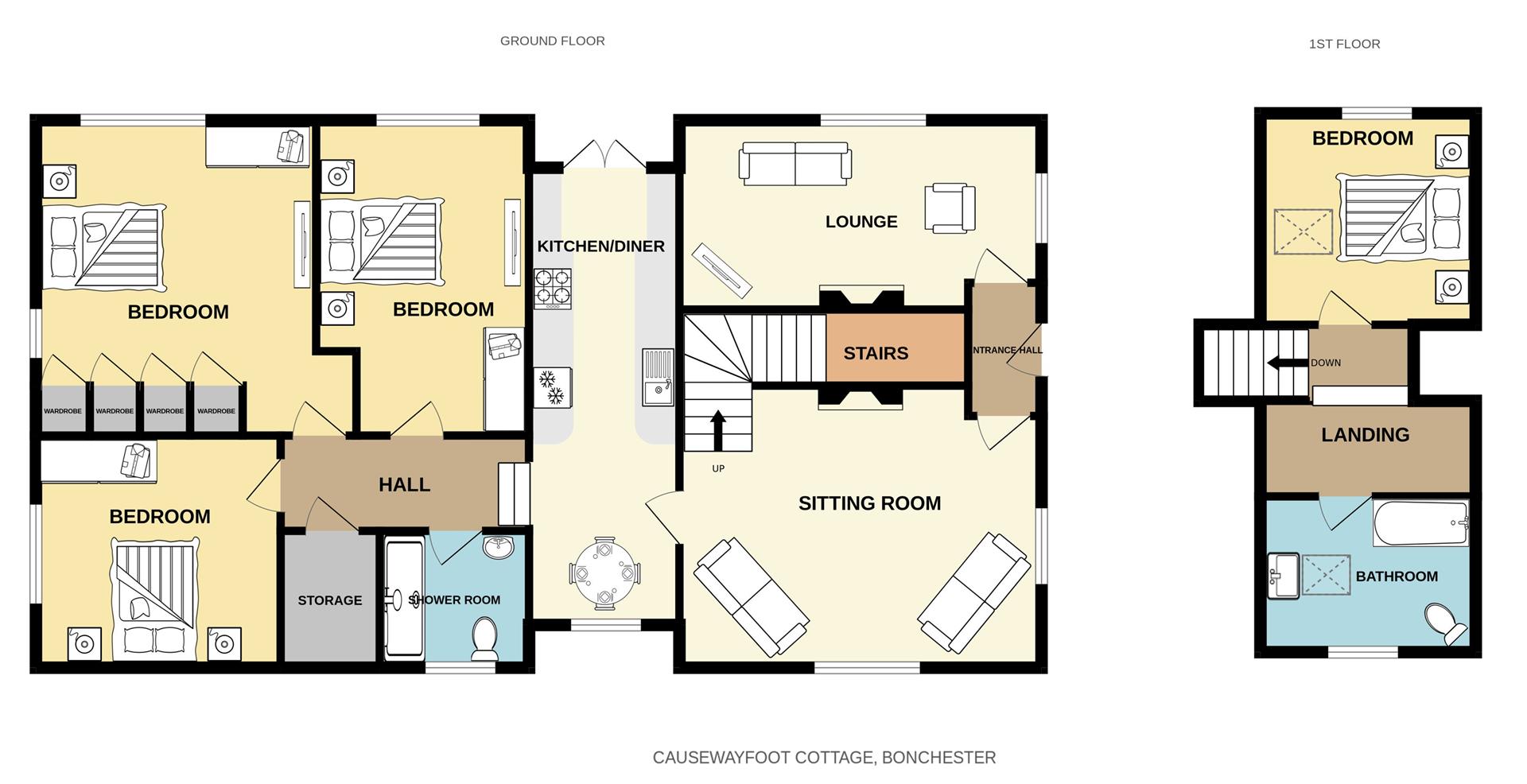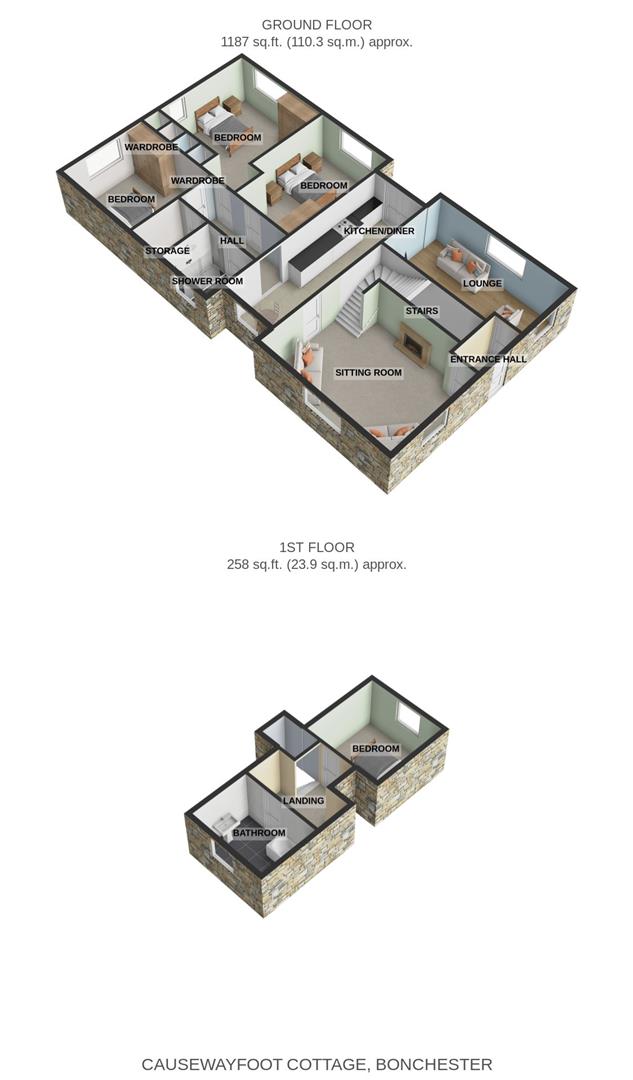Detached house for sale in Wolfelee, Bonchester Bridge, Hawick TD9
* Calls to this number will be recorded for quality, compliance and training purposes.
Property features
- Sitting room
- Lounge
- Dining kitchen
- Four double bedrooms
- Bathroom and shower room
- Beautiful garden grounds with burn and fishing rights
- Newly built workshop and two room cabin
- Awaiting approval for single storey dwelling in grounds
- Garage and driveway
- EPC rating E
Property description
An exciting opportunity has arisen to purchase this impressive and quirky detached four bedroom country cottage, located in a picturesque rural setting, on the edge of Bonchester Bridge. Set in approx an acre of wonderful garden ground where there is lots to explore with summerhouse, waterfall/burn, mature trees and shrubs and patio, all to be enjoyed with a high level of privacy. The garage and driveway provide parking for several vehicles. An area of ground located opposite the cottage with large workshop and two room cabin/home office/studio, is a great advantage. The owners have submitted plans and are awaiting a decision for the erection of a single storey dwelling in these grounds opposite the cottage, which will be included in the sale. The decision is pending, although verbal approval has been given. Viewing is a must to fully appreciate the undisturbed countryside views, peaceful location and potential.
The Village
Bonchester Bridge is a quiet hamlet located in a semi rural location in the heart of the Scottish Borders. Surrounded by rolling hills and open countryside, it really is a delightful peaceful getaway from the busier towns and cities whether this be
permanently or for a holiday. Day to day facilities can be found in the village which has a popular Inn, and the larger towns of Hawick and Jedburgh offer more comprehensive shopping and recreational activities in addition to a choice of two secondary schools.
Travel
Hawick 13 Miles, Jedburgh 15 Miles, Carlisle 43 Miles, Newcastle 54 Miles, Edinburgh 55 Miles,
The A7 provides a through-route to Edinburgh and south to Carlisle and the M6. The A68 provides a through-route to Newcastle and the A1. Rail links are available at Berwick-Upon-Tweed, Carlisle, Tweedbank and Edinburgh. The nearest International Airports are located in Edinburgh and Newcastle.
The Property
Viewing is a must to fully appreciated this hidden gem on the outskirts of Bonchester Bridge. The property has been maintained since ownership to a high standard and upgraded with newly installed double glazed sash and case windows along with a stunning new kitchen and shower room. The roof has been redone also and the addition of a large workshop and two room cabin makes for an ideal home business. There are also fishing rights in the river and planning for a single storey dwelling in the ground opposite the cottage is imminent.
The property is entered from the front via a double glazed door into an entrance vestibule. From here there is access to the lounge located to the front and side of the property with double aspect views. This room is versatile in use and would make an ideal dining room/ home office or further bedroom. The sitting room which is also accessed from the entrance vestibule is warm and cosy and hosts a log burning stove, ideal for cooler winter months. A staircase from here provides access to a double bedroom and bathroom, ideal for guest accommodation.
The dining kitchen is accessed from the sitting room or French doors from the garden and has been installed to a high spec with high gloss cashmere base and wall units, integrated fridge freezer, dishwasher, microwave, oven and hob and the addition of two ceiling dome skylights allows lots of natural light. Ample space for a dining table and chairs. The floor standing boiler is located in here also.
A couple of steps from the kitchen lead to the remainder of the accommodation via a hallway, where three double bedrooms with large built in cupboards and shower room are located. A large walk in cupboard provides great additional storage and all rooms are decorated in fresh neutral tones. The shower room boasts a large double walk in shower enclosure with electric shower.
Room Sizes
Vestibule 1.55 x 1.55
Lounge 4.85 x 4.00
Sitting Room 5.22 x 4.00
Dining Kitchen 2.66 x 7.15
Double Bedroom 3.34 x 3.49
Bathroom 3.26 x 2.00
Double Bedroom 3.37 x 3.16
Double Bedroom 5.00 x 3.93
Double Bedroom 2.82 x 4.80
Shower Room 2.40 x 01.97
Externally
Beautiful garden grounds hug Causewayfoot Cottage and offer an abundance of mature trees, shrubs, burn and is home to much wildlife including the red squirrel and deer. A summerhouse lends itself to peaceful outdoor relaxation, all while maintaining a high level of privacy. The driveway to the front along with garage, provide ample parking. Just across from the property is a very large area of ground with newly built workshop with power and light and a two room cabin which would be ideal for a home office/studio or small business. This area of ground has recently been granted planning permission (verbally) for a single storey dwelling. More information can be found on the Scottish Borders Council planning portal with the reference number: 23/00297/ful.
A new dry stone dyke wall runs alongside the river where there is fishing rights and the remainder is bounded by hedging and fencing. This area provides additional parking also. Causewayfoot Cottage is beautifully positioned, nestled in stunning countryside with very little passing traffic, an absolute must see.
Directions
From Bonchester Bridge travelling south on the A6088, take the turning for Newcastleton/Kielder (B6357) and continue for approx a mile. After the entrance for 'Wolfelee', turn right down a brae/hill towards Causewayfoot Cottage which is located on the right hand side as the road sweeps to the right.
What3words for property is wired. Grownup. Detective.
Sales And Other Information
Fixtures And Fittings
All carpets, floor coverings, light fittings, integrated appliances, summer house, work shop and cabin, included in the sale.
Services
Septic tank drainage, spring water supply, oil and electricity.
Property info
2d Floor Plan.Jpg View original

3d Floor Plan.Jpg View original

For more information about this property, please contact
Bannerman Burke Properties Ltd, TD9 on +44 1450 367000 * (local rate)
Disclaimer
Property descriptions and related information displayed on this page, with the exclusion of Running Costs data, are marketing materials provided by Bannerman Burke Properties Ltd, and do not constitute property particulars. Please contact Bannerman Burke Properties Ltd for full details and further information. The Running Costs data displayed on this page are provided by PrimeLocation to give an indication of potential running costs based on various data sources. PrimeLocation does not warrant or accept any responsibility for the accuracy or completeness of the property descriptions, related information or Running Costs data provided here.



































































.jpeg)
