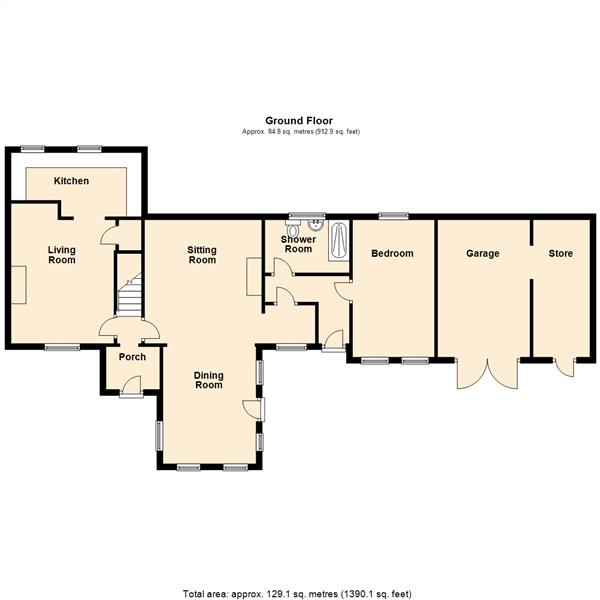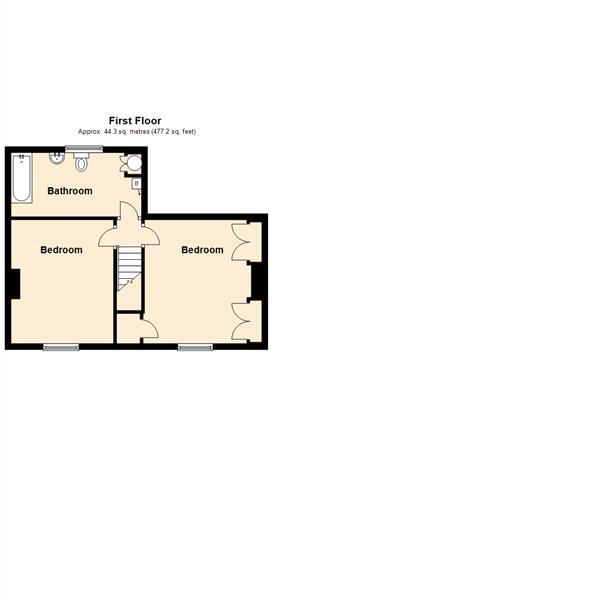Property for sale in Barnby Gate, Newark NG24
* Calls to this number will be recorded for quality, compliance and training purposes.
Property features
- Extended Three Bedroom Town Cottage
- Barn with Potential for Conversion
- Expired Planning for Two New Dwellings
- Workshop and Garages, Three Bay Building
- Area 0.227 acre or therabouts
- Vehicular Access from Kings North Close
- Convenient Town Centre Location
- Immense Development Potential
Property description
* development opportunity * Cottage * Barn * Potential Building Land * Vehicular Access from Kingsnorth Close
A detached town cottage with a modern extension, providing three bedroomed accommodation, a range of outbuildings including a barn suitable for conversion and land previously granted planning permission for the erection of two dwellings. In all the property extends to 0.227 acre or thereabouts.
The property stands with a walled frontage to Barnby Gate, and vehicular access from Kingsnorth Close to the rear of the property. The cottage built circa 1860, extended just over 30 years ago, and standing in a well stocked cottage garden, is a delightful property with great potential. There is significant development potential with a barn conversion and new dwellings, subject to planning permission.
The accommodation provides, on the ground floor, entrance lobby, lounge with beamed ceiling, open plan kitchen area, sitting room and extended dining area, corridor, bedroom one and shower room. The first floor provides two double sized bedrooms and a family bathroom. Central heating is gas fired.
The barn features original stalls, a loft and stone external steps. Planning permission was granted for the erection of two dwellings under Newark and Sherwood District Council ref 05/00290/out April 2005 but not implemented. A note to the applicant stated that the Local Planning Authority would particularly welcome retention and conversion of the existing two storey barn within the site.
The property is situated within a few minutes walking distance of Newark Town Centre. There is ample off-street parking space within the site. The Barnby Gate junior school, with an excellent reputation, is within a comfortable walking distance. Town centre amenities surround the wonderful Georgian market square, St Mary's Church, 12th Century castle and the riverside areas. Newark on Trent is on the main East Coast railway line with fast train services from Newark Northgate to London King's Cross with journey times of just over 75 minutes. There are also train services to Lincoln and Nottingham.
The house is constructed with brick elevations under a pantiled roof. The following accommodation is provided:
Ground Floor
Entrance Lobby And Inner Hall With Staircase
Sitting Room (4.11m x 3.76m (13'6 x 12'4))
Fireplace with gas fire, Lofty beam ceiling, Delft track, recessed bench seating and cupboard under the stairs.
Kitchen (4.19m x 2.13m (13'9 x 7'))
Open plan with the sitting room area containing wall cupboards, base units incorporating an arch brick thrall, five ring gas hob, hood, radiator, electric oven and sink unit.
Lounge Area (4.09m x 3.84m (13'5 x 12'7))
Lofty beam ceiling, brick open fireplace, Delft track, and open plan with the dining extension.
Dining Extension (3.81m x 3.07m (12'6 x 10'1))
With glazed outside door.
Lobby
With radiator.
Shower Room (2.82m x 1.68m (9'3 x 5'6))
With shower screen, electric shower, low suite WC, basin, radiator. Gas fired boiler providing domestic hot water solely for this bathroom.
Corridor
With stable rear entrance door.
Bedroom One (4.29m x 2.74m (14'1 x 9'))
Beam ceiling, radiator.
First Floor
Bedroom Two (4.19m x 3.89m (13'9 x 12'9))
Boxed in fireplace, double panelled radiator.
Bedroom Three (4.24m x 3.40m (13'11 x 11'2))
Two built in wardrobes with cupboards above, double panelled radiator.
Bathroom (4.11m x 2.11m (13'6 x 6'11))
Bath, pedestal basin, and close coupled WC. Glow Worm gas fired boiler providing the central heating system and hot water. Radiator. Built in airing cupboard containing hot water cylinder with immersion heater.
Outside
The cottage stands in a delightful town garden with a walled frontage, stone flagged and blue brick patio areas, various trees and a lawned area. The garden is very secluded.
Workshop (4.72m x 1.85m (15'6 x 6'1))
An adjoining building of brick construction under a pantiled roof.
Garage/Workshop (4.75m x 3.10m (15'7 x 10'2))
With inspection pit.
Garden Area With Greenhouse
There is a back yard, blue brick paved, gate and pedestrian passageway through to Barnby Gate
The Barn (7.21m x 4.50m (23'8 x 14'9))
Brick construction under a pantiled roof. Original stalls, brick floor and gulley.
Loft Above (7.21m x 4.50m (23'8 x 14'9))
Lean To (7.16m x 3.00m (23'6 x 9'10))
With monopitched roof.
Stone external steps.
Brick built outbuildings with monpitched pantile roof provide:
Store - 8'8 x 4'4
Store - 8'8 x 6'4
Closet with high level WC
Closet with the remains of an old copper
Three Bay Shed (6.71m x 7.85m (22' x 25'9))
King Post Trust timber frame and corrugated tin cladding.
Range Of Brick Built Garages
Under corrugated tin roof.
Garage One (4.80m x 3.58m (15'9 x 11'9))
Electricity connected.
Garage Two (5.11m x 2.62m (16'9 x 8'7))
With asbestos roof.
Garage Three (5.26m x 5.26m (17'3 x 17'3))
With asbestos roof.
There is access from Kings North Close included in the freehold interest.
Services
Mains water, electricity, gas and drainage are all connected to the property.
Tenure
The property is freehold.
Possession
Vacant possession will be given on completion.
Mortgage
Mortgage advice is available through our Mortgage Adviser. Your home is at risk if you do not keep up repayments on a mortgage or other loan secured on it.
Viewing
Strictly by appointment with the selling agents.
Council Tax
The property comes under Newark and Sherwood District Council Tax Band B.
Property info
For more information about this property, please contact
Richard Watkinson & Partners, NG24 on +44 1636 358577 * (local rate)
Disclaimer
Property descriptions and related information displayed on this page, with the exclusion of Running Costs data, are marketing materials provided by Richard Watkinson & Partners, and do not constitute property particulars. Please contact Richard Watkinson & Partners for full details and further information. The Running Costs data displayed on this page are provided by PrimeLocation to give an indication of potential running costs based on various data sources. PrimeLocation does not warrant or accept any responsibility for the accuracy or completeness of the property descriptions, related information or Running Costs data provided here.


































.png)


