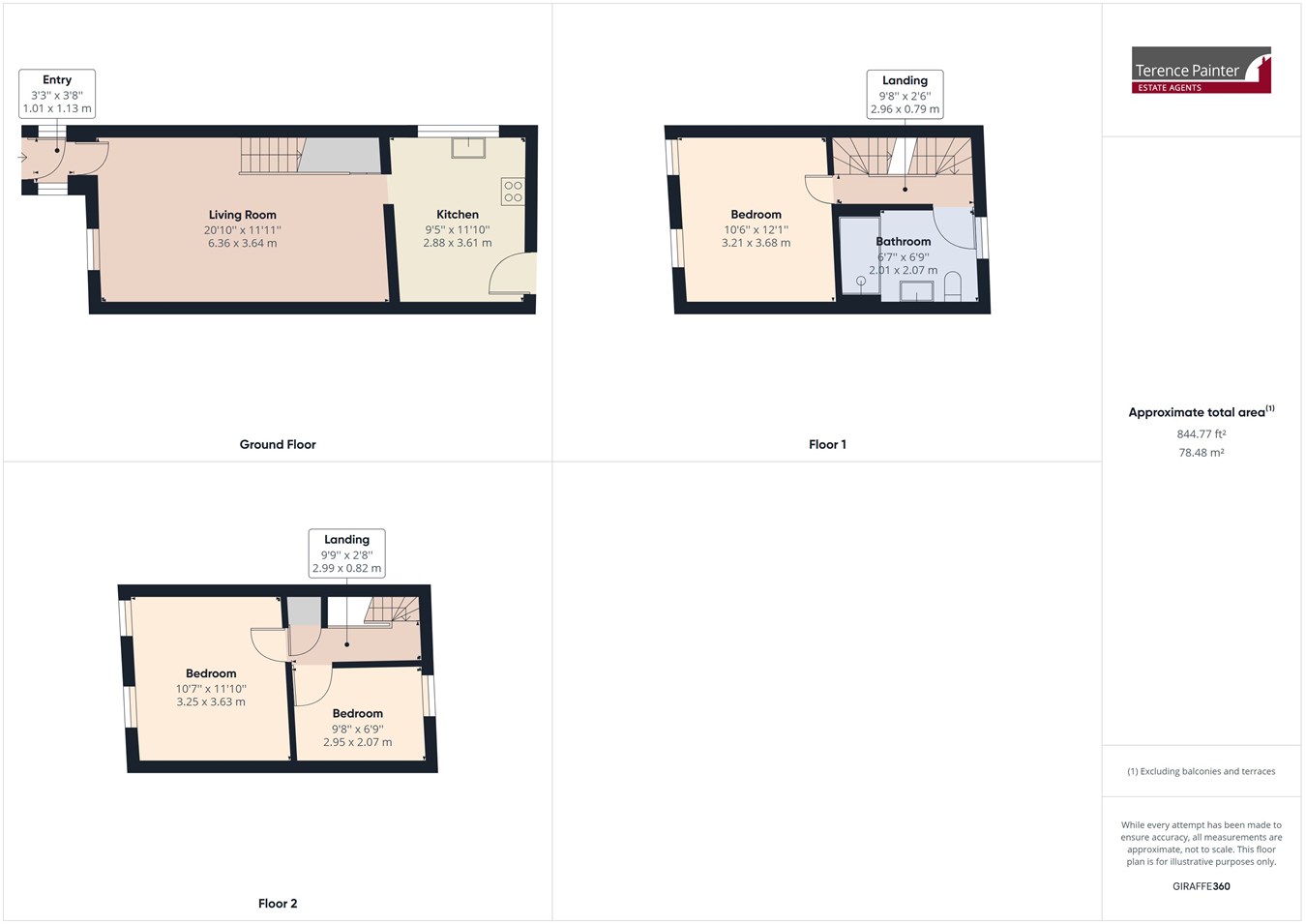End terrace house for sale in Tunis Row, Broadstairs CT10
* Calls to this number will be recorded for quality, compliance and training purposes.
Property features
- Beautiful End of Terrace Home
- Three Bedrooms
- Hidden in the Heart of Broadstairs
- Fitted Kitchen & Integrated Appliances
- Spacious Shower Room
- Attractive and Airy Lounge/Diner
- Close to Beach, Town & Train Station
- No Forward Chain
- Well Maintained Throughout
- Enclosed & Private Front Garden
Property description
This property is ideal as a family home or as a holiday retreat and is well situated for local schools, train station and beaches, as well as being a short drive from Westwood Cross shopping centre. Call us on to arrange your accompanied viewing. No Chain. Sole Agents.
Ground Floor
Entrance Porch
Via glass panelled hardwood front door. Tiled floor, double glazed sash windows to both sides, inset spot lights and door in to the lounge/diner.
Lounge/Diner
6.36m x 3.65m (20' 10" x 12' 0") Double glazed sash window to front with internal shutter blinds, two radiators, television point, hardwood flooring, inset spotlighting, staircase with lighting to the first floor landing, cupboard housing meters and understairs cupboard housing the gas meter. Door to the kitchen.
Kitchen
3.64m x 2.78m (11' 11" x 9' 1") Range of matching wall and base units with marble effect worktops, Butler sink with mixer taps over, tiling to splash back, tiled floor, double glazed sash window to the side. Integrated dish washer and washing machine, four ring stainless steel "bosch" hob with matching oven and extractor fan over. Space for fridge/freezer, breakfast bar, inset spot lighting, radiator and door to the rear courtyard.
First Floor
First Floor landing
Stairs to the second floor, inset spot lighting and doors to the shower room and bedroom one.
Shower Room
2.90m x 2.07m (9' 6" x 6' 9") Double glazed frosted glass sash window to the rear, heated chrome towel rail, built in w.c. And wash hand basin with side vanity units, walk in double width shower which is fully tiled with screen. Part tiled to two walls, inset spot lighting and tiled floor.
Bedroom One
3.67m x 3.24m (12' 0" x 10' 8") Double glazed sash window to the front with shutters, radiator and hardwood flooring.
Second Floor
Second Floor Landing
Store cupboard housing the combination boiler. Doors to both bedrooms.
Bedroom Two
3.64m x 3.26m (11' 11" x 10' 8") Two double glazed sash window to the front with shutters, radiator and hardwood flooring.
Bedroom Three
2.96m x 2.10m (9' 9" x 6' 11") Double glazed window to the rear, radiator under and hardwood flooring.
External Areas
Front Garden
Private and enclosed with wall perimeters, shingle seating area and free standing table with seating.
Rear Courtyard
Timber shed, side access and wall perimeters.
Agents Note
The property has been run by the current owners as a holiday let and therefore rated for Business Rates with a rateable value of £3,000. This property will need to be re-evaluated for council tax banding.
Property info
For more information about this property, please contact
Terence Painter, CT10 on +44 1843 306256 * (local rate)
Disclaimer
Property descriptions and related information displayed on this page, with the exclusion of Running Costs data, are marketing materials provided by Terence Painter, and do not constitute property particulars. Please contact Terence Painter for full details and further information. The Running Costs data displayed on this page are provided by PrimeLocation to give an indication of potential running costs based on various data sources. PrimeLocation does not warrant or accept any responsibility for the accuracy or completeness of the property descriptions, related information or Running Costs data provided here.






















.png)
