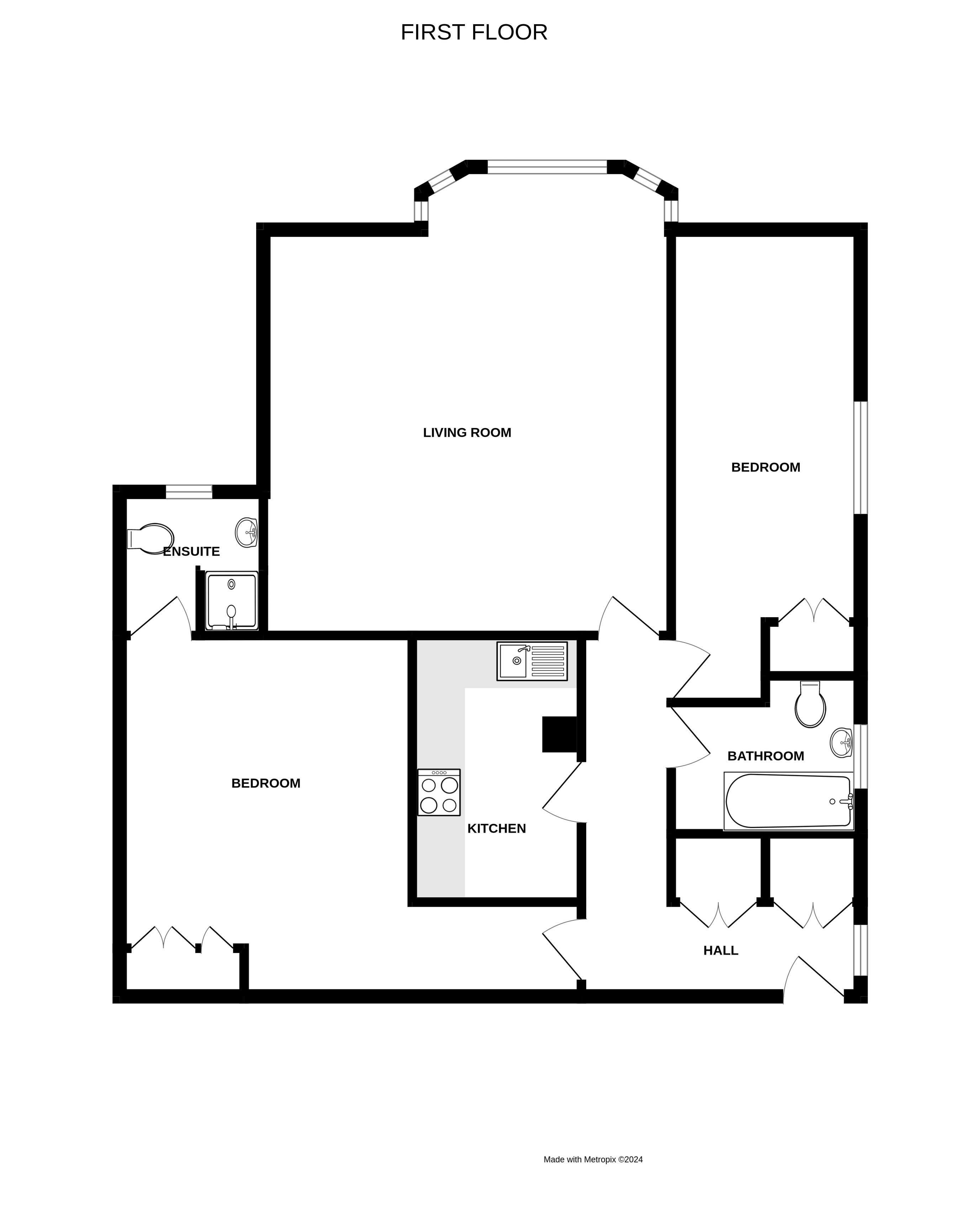Flat for sale in Quarry Cottages, Woodcote Lane, Leek Wootton, Warwick CV35
* Calls to this number will be recorded for quality, compliance and training purposes.
Property features
- First Floor Luxury Apartment
- Grand Staircase & Lift to All Floors
- Golf Course & Garden Views
- Parking
- Large Master Bedroom and En-Suite
- Share of Freehold
- Fantastic Setting
- Viewing Essential
- Village Location
Property description
A very spacious first floor apartment offering light and airy accommodation enjoying delightful views. The property benefits from a super lounge/diner with large walk in bay window providing lots of natural light, the master bedroom is again large with splendid, panoramic garden and golf course views with bedroom two having pleasant views too. There are two bathrooms a modern kitchen in dark blue and white with integrated appliances plus walnut bamboo flooring and carpeting throughout. In addition is plenty of built in storage space too. A fabulous property that will only be appreciated by viewing.
The hayes The Hayes is a detached period property having been converted into luxury apartments. Many of the original period features have been retained and there is also the added benefit of a lift to all floors. The setting is magnificent as The Hayes is set within the grounds of The Warwickshire Golf and Country Club with golf course views and local footpaths being on your doorstep. The village of Leek Wootton is popular too with a thriving village community, church, primary school, village hall, sports and social club and village pub.
Ground floor
security entrance to
entrance hall With grand staircase and lift to all floors.
First floor
personal entrance door to number 10
entrance hall This is an 'L' shaped entrance hall with walnut bamboo flooring, electric radiator, deep skirting boards and three wall light points. Double doors provide access to a cloaks storage cupboard and further double doors provide access to an additional storage cupboard housing hot water cylinder with programmer and storage space.
Living room 18' 2" x 16' 7" (5.54m x 5.05m) An elegant and stylish room with beautiful bay window allowing in lots of natural light. Deep skirtings, dimmer switch and tv aerial connection.
Master bedroom 19' 3" x 14' 8" (5.87m x 4.47m) This is an 'L' shaped room, with deep skirting boards, splendid views over the gardens and golf course and electric wall radiator.
En-suite Having w.c., heated towel rail, pedestal wash basin and fully tiled shower enclosure having glazed screen door.
Modern kitchen 10' 8" x 6' 8" (3.25m x 2.03m) A modern kitchen with navy blue and white cupboard and drawer units and matching wall cupboards. Four ring Bosch hob with Hotpoint oven under, space and plumbing for washing machine and integrated washing machine.
Bedroom two 17' 4" x 7' 8" (5.28m x 2.34m) A large second double bedroom with great views, built in double wardrobe, dado rail and deep skirting boards.
Bathroom 8' 1" x 7' 7" (2.46m x 2.31m) Having panelled bath with mixer tap/shower attachment over, pedestal wash basin, concealed cistern w.c., heating towel rail and complementary tiling. Built in storage cupboard.
Outside There are the most delightful gardens surrounding this property with areas of lawn and shrubbery borders plus seating areas and additional bin storage to one side.
Parking There are parking spaces to the front of the property for residents use which are not allocated.
Tenure The property is available on a Share of Freehold basis, which is owned by The Hayes Management Company, there are 13 Shareholders, each apartment has 1 Share. There is no Ground Rent payable. The Service Charge is £192.00 per month.
Property info
For more information about this property, please contact
Julie Philpot Ltd, CV8 on +44 1926 566840 * (local rate)
Disclaimer
Property descriptions and related information displayed on this page, with the exclusion of Running Costs data, are marketing materials provided by Julie Philpot Ltd, and do not constitute property particulars. Please contact Julie Philpot Ltd for full details and further information. The Running Costs data displayed on this page are provided by PrimeLocation to give an indication of potential running costs based on various data sources. PrimeLocation does not warrant or accept any responsibility for the accuracy or completeness of the property descriptions, related information or Running Costs data provided here.





























.png)

