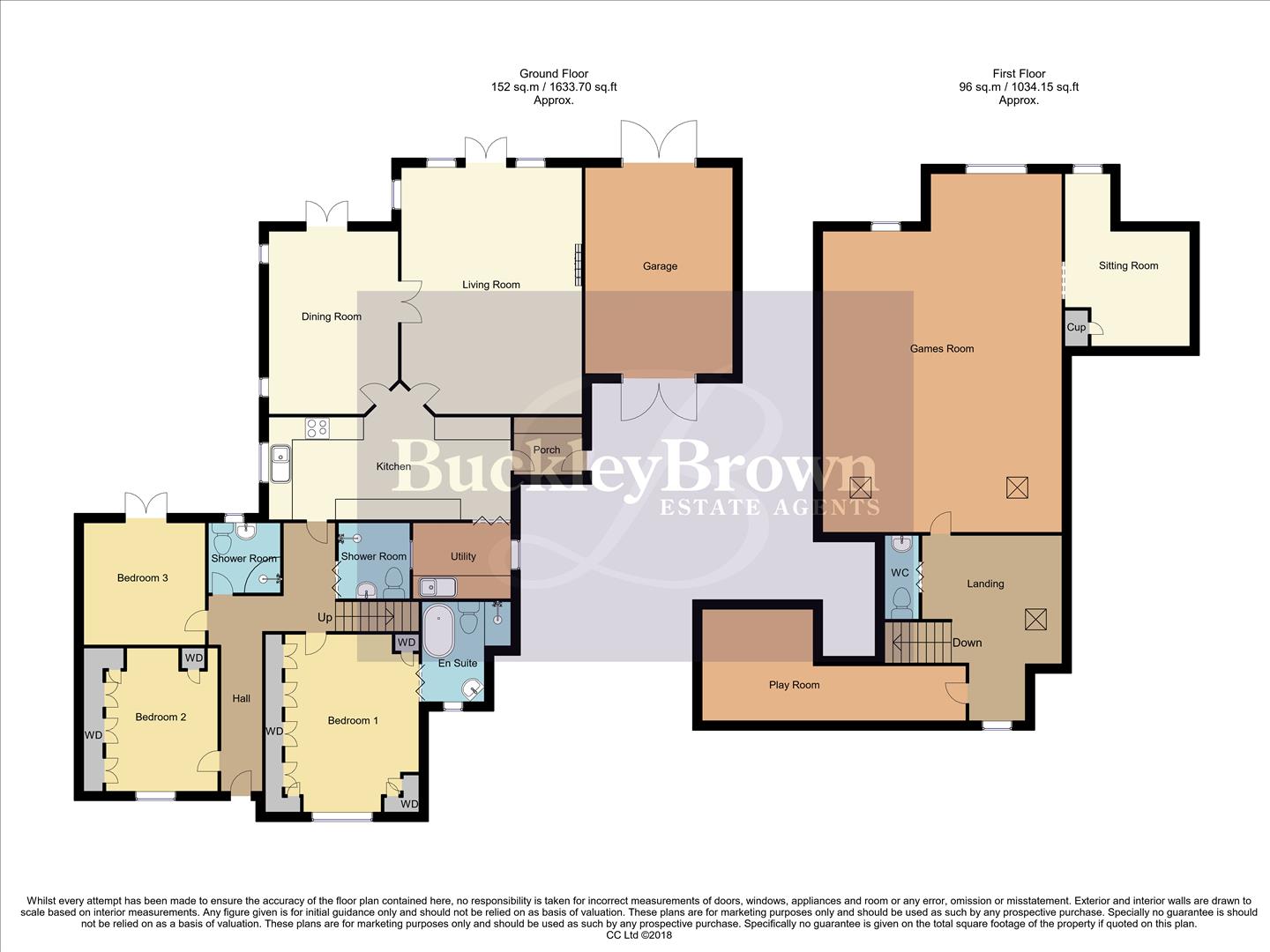Detached house for sale in Farnsworth Avenue, Rainworth, Mansfield NG21
* Calls to this number will be recorded for quality, compliance and training purposes.
Property description
Look no further!.. This wonderful home stands proudly just off Southwell road! Well thought through layout, this home is both spacious and naturally light with an array of features that are sure to impress upon internal viewing. Within close proximity of handy amenities and schools, practical for the whole family.
You can feel the warmth from the spacious entrance hallway and inviting layout. Starting from the end of the hallway you are presented with a kitchen filled with ample worktop space to practice your cooking skills. The kitchen also gives access to a handy utility room, perfect space to do all your washing! As you are lead into the living room you will be stunned to find the main focal point of this room, an impressive log burner that instantly sets the scene for those cosy relaxed nights. This room benefits from double doors leading outside, perfect for entertaining. The dining room is a great size too and offers a great family social space. Completing this floor are three generous sized rooms, one of those complimented by a four piece en suite. Followed by two separate shower rooms for added convenience.
Lets head upstairs onto the first floor where you will find three extremely spacious rooms which currently lend themselves as a games room, play room and sitting room which can be used to your advantage.
It's not only the inside that is sure to impress either, there is a beautifully landscaped garden to the rear which has so much to offer and will only be truly appreciated when you view this for yourself! Don't delay, call today!
Entrance Hallway
With access to;
Kitchen (2.54 x 5.96 (8'3" x 19'6" ))
Complete with a range of matching cabinets and units, inset sink and drainer, integrated cabinets and a window to the left elevation. With access to a handy utility and the porch.
Porch
With fitted storage space and an external door to the side elevation.
Utility (1.90 x 2.42 (6'2" x 7'11" ))
With fitted cabinets and worktop space with an inset sink and drainer. There is also space and plumbing for a washing machine/tumble dryer and a window to the side elevation.
Dining Room (3.26 x 4.54 (10'8" x 14'10" ))
Ample space for dining furniture with windows to the side elevation and patio doors to the rear garden. There are also double doors opening to the living room.
Living Room (4.41 x 6.07 (14'5" x 19'10"))
With dual aspect windows to the side and the rear elevation. There are also patio doors to the rear elevation bringing the outside in.
Bedroom One (3.65 x 4.09 (11'11" x 13'5" ))
With built in wardrobes, window to the front elevation and further access to a private en suite.
En Suite (1.61 x 2.55 (5'3" x 8'4" ))
Four piece suite comprising of a bath, shower, hand wash basin and low flush WC. With window to the front elevation.
Bedroom Two (3.33 x 3.59 (10'11" x 11'9"))
With fitted wardrobes and window to the front elevation.
Bedroom Three (3.01 x 3.07 (9'10" x 10'0" ))
Fitted with patio doors opening to the rear.
Shower Room (1.79 x 1.90 (5'10" x 6'2"))
Three piece suite complete with a shower, hand wash basin and low flush WC. With a window to the side elevation.
Shower Room (1.72 x 1.76 (5'7" x 5'9" ))
Three piece suite complete with a shower, hand wash basin and low flush WC. With window to the rear elevation.
Landing
With access to a private WC, window to the front elevation along with a velux window.
Play Room (2.91 x 6.49 (9'6" x 21'3"))
Spacious room to you use to your own advantage.
Games Room (5.89 x 8.76 (19'3" x 28'8" ))
With velux windows and windows to the rear elevation. Open to the sitting room.
Sitting Room (3.15 x 4.37 (10'4" x 14'4" ))
With built in storage and a window to the rear elevation.
Wc
With hand wash basin and low flush WC.
Garage
With access from the front and the rear.
Outside
Well established garden to the rear with patio seating area. To the front there is a single garage and private off road parking for 4/5 vehicles.
Property info
14 Farnsworth Avenue, Rainworth, Mansfield Ng21 0E View original

For more information about this property, please contact
BuckleyBrown, NG18 on +44 1623 355797 * (local rate)
Disclaimer
Property descriptions and related information displayed on this page, with the exclusion of Running Costs data, are marketing materials provided by BuckleyBrown, and do not constitute property particulars. Please contact BuckleyBrown for full details and further information. The Running Costs data displayed on this page are provided by PrimeLocation to give an indication of potential running costs based on various data sources. PrimeLocation does not warrant or accept any responsibility for the accuracy or completeness of the property descriptions, related information or Running Costs data provided here.











































.png)

