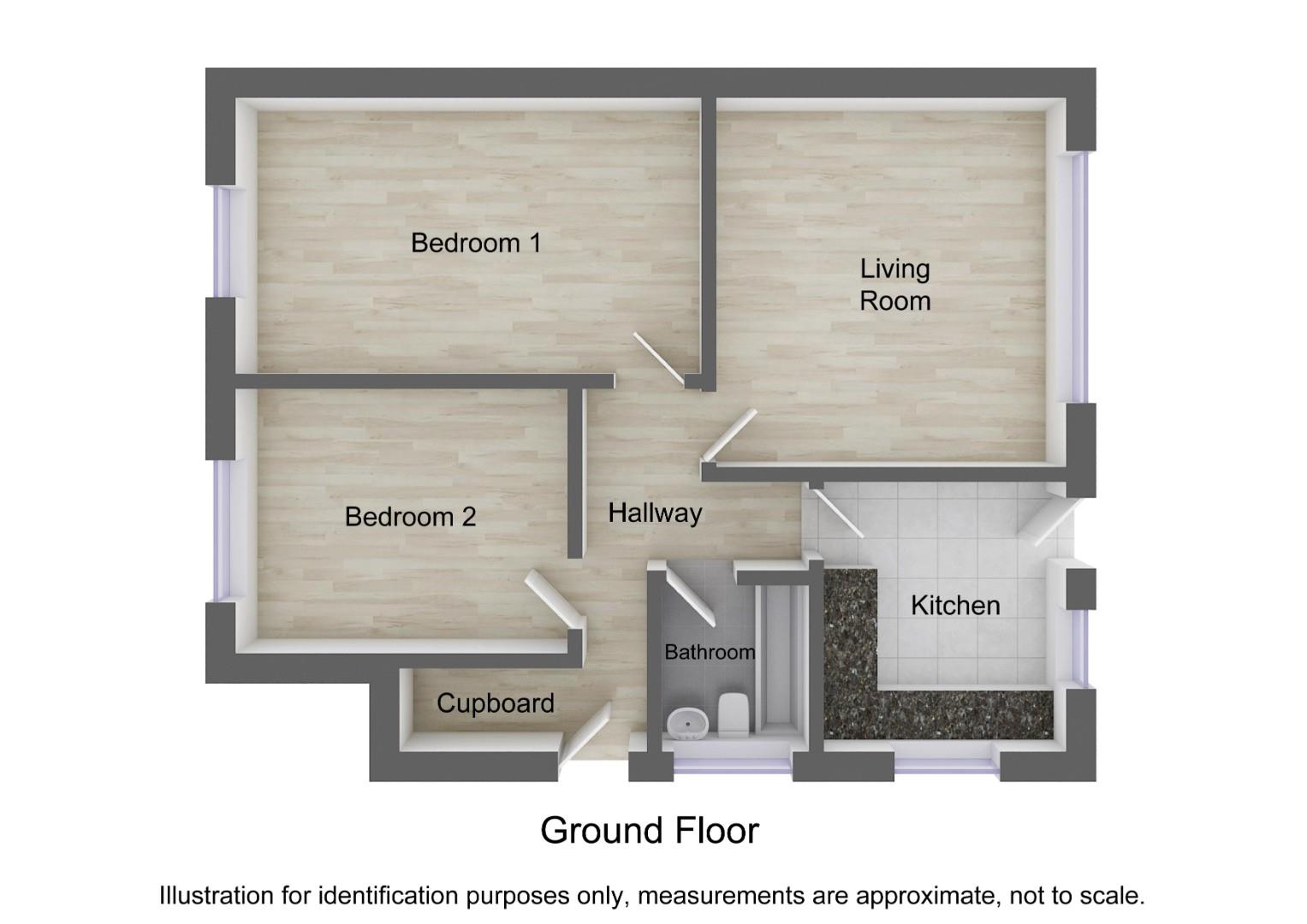Maisonette for sale in Ousden Close, Cheshunt, Waltham Cross EN8
* Calls to this number will be recorded for quality, compliance and training purposes.
Property features
- Ground floor maisonette
- Two double bedrooms
- Large living room
- Newly fitted kitchen
- Newly fitted bathroom
- Redecorated throughout
- Private enclosed rear garden
- Front garden
- Garage en-bloc
- Offered chain free
Property description
Hunters stanstead abbotts are pleased to present this charming refurbished ground floor maisonette with neutral decor. Spacious reception room well-appointed new kitchen, two bright bedrooms, and new bathroom in a convenient location with excellent transport links and nearby amenities. Chain free.
Entrance Hall (3.51m x 0.91m (11'6" x 3'))
UPVc door into; Newly Painted walls, New carpet flooring. Radiator. Cupboard housing meter. Access to;
Living Room (5.03m x 3.40m (16'6" x 11'2"))
Wood panel door into; Newly Painted walls, New carpet flooring. Radiator. Feature Brick Fireplace. "Patio doors" to private Rear garden;
Kitchen (3.12m x 2.62m (10'3" x 8'7"))
Wood panel / glazed door into; Newly Painted walls, New vinyl flooring. New fitted Kitchen with range of matching white gloss wall and base units. Granite effect work surface housing electric oven and hob with extractor hood over. Stainless sink and drainer. Space for washing machine. Large UPVc window to side aspect. UPVc door to rear garden. Cupboard housing New Boiler;
Bathroom (6'12" x 5'6")
Wood panel door into; Newly fitted, three piece white suite comprising low level WC, Basin over vanity cupboard, Panel bath with shower over. Opaque UPVc window to side aspect;
Bedroom One (4.39m x 2.69m (14'5" x 8'10"))
Wood panel door into; Newly Painted walls, New carpet flooring. Radiator. UPVc windows to front aspect;
Bedroom Two (3.51m x 2.84m (11'6" x 9'4"))
Wood panel door into; Newly Painted walls, New carpet flooring. Radiator. UPVc windows to front aspect;
Outside
Front Garden:
Mainly laid to lawn with some shrub boarders. Pathway to gated access;
Rear Garden:
Enclosed rear garden with gate access. Mainly laid to lawn with small patio area:
Garage:
En-Bloc adjacent to property
Agents Note
We are advised by the vendor of the following;
1. The gardens as detailed are part of the property
2. Shared of freehold with lease length 940 years
Property info
For more information about this property, please contact
Hunters - Stanstead Abbotts, SG12 on +44 1920 352950 * (local rate)
Disclaimer
Property descriptions and related information displayed on this page, with the exclusion of Running Costs data, are marketing materials provided by Hunters - Stanstead Abbotts, and do not constitute property particulars. Please contact Hunters - Stanstead Abbotts for full details and further information. The Running Costs data displayed on this page are provided by PrimeLocation to give an indication of potential running costs based on various data sources. PrimeLocation does not warrant or accept any responsibility for the accuracy or completeness of the property descriptions, related information or Running Costs data provided here.



























.png)
