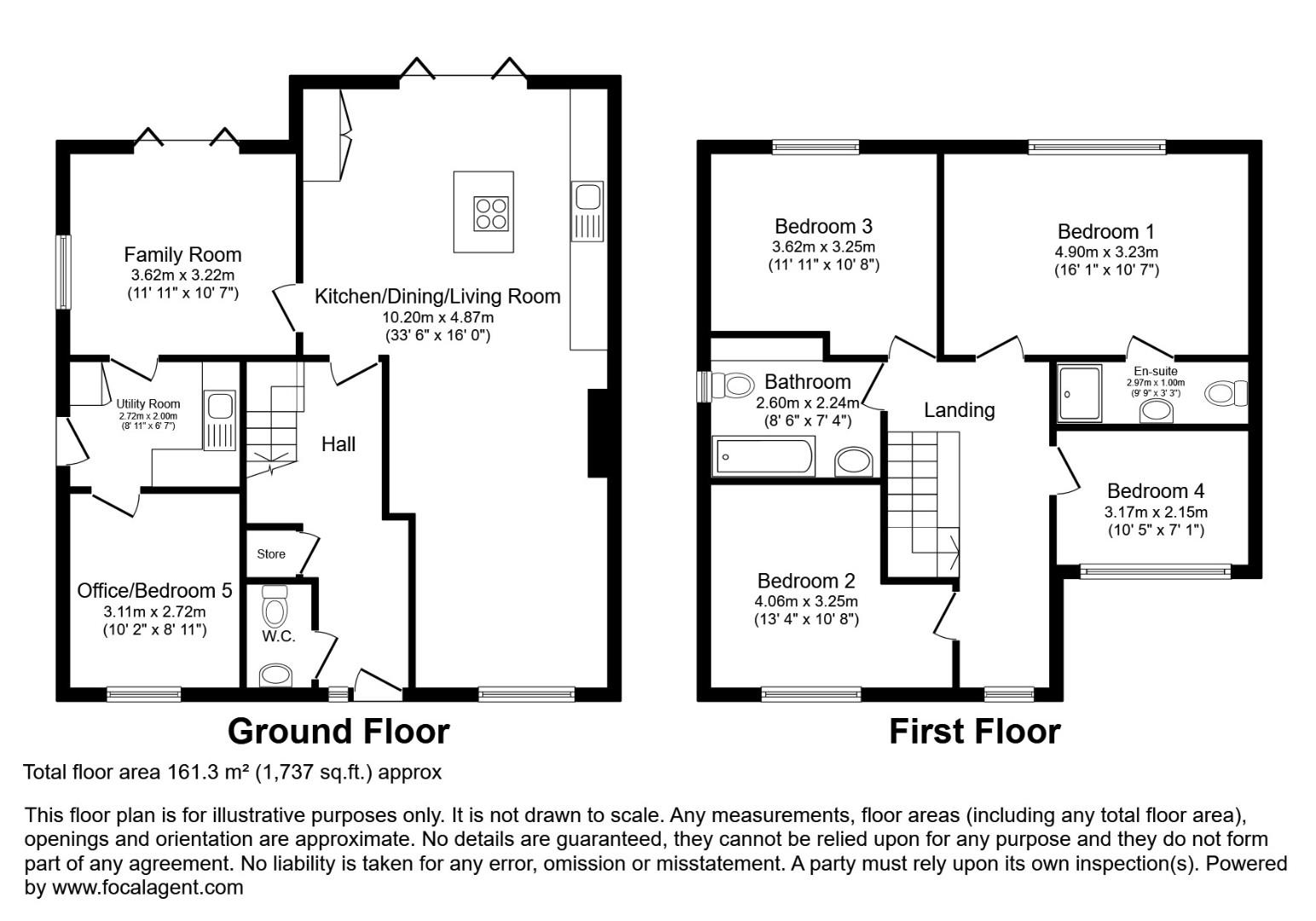Detached house for sale in Crestholme Close, Knaresborough HG5
* Calls to this number will be recorded for quality, compliance and training purposes.
Property features
- Stunning four/ five bedroom detached home
- Modern throughout finished to a high specification
- Extended for family living with open plan kitchen/ dining and living space
- En-suite to main bedroom and family bathroom
- Guest W.C
- Private and easy to maintain garden with patio entertaining space
- Quite cul-de-sac location
- Within catchment area of well-regarded schools
- Easy access to Knaresborough's amenities and historic sites
- Early viewing highly recommended
Property description
A beautifully extended detached, family home located in an ideal position on a quite residential cul-de-sac in Knaresborough. Finished to a high specification throughout this home offers luxurious living with super outdoor entertaining space and is close to the excellent amenities Knaresborough has to offer and within the catchment area of very well regarded schools.
Internally, the property briefly comprises; Entrance into the hallway with a door to the guest W.C, store room and door opening through to the open plan Kitchen, Dining and Living Room with bi-folding doors to the garden. The kitchen provides access through to the second reception room, utility room and the office/ bedroom 5. Stairs rise to the first floor landing with doors to the main bedroom with en-suite shower room, the remaining bedrooms and family bathroom.
Outside to the front, the property is approached via an attractive driveway suitable for two cars and a side gate to the private, easy to maintain rear garden with synthetic grass, patio for entertaining and fenced and natural borders.
Entrance Hall
Access via composite entrance door, storage cupboard, stairs to first floor, Herringbone Luxury Vinyl Tiles, doors to:
Wc
Low level WC, wash hand basin with cupboard under, chrome heated towel rail, UPVC double glazed window to front elevation.
Kitchen Living Dining Room (10.2 x 4.87 (33'5" x 15'11"))
Quality, modern range of wall and base mounted units with Quartz working surfaces over with inset stainless steel sink unit with mixer tap and hot water tap, built in electric oven and combination microwave, integrated dishwasher and fridge/freezer. Central island with inset combined gas and induction hob and extractor hood above. Bi-fold doors to rear, Herringbone Luxury Vinyl Tiles, TV point, multi-fuel burner, inset ceiling spot lights, UPVC double glazed window to front elevation. Door to:
Family Room (3.62 x 3.22 (11'10" x 10'6"))
Bi-fold doors to rear garden, UPVC double glazed window to side elevation, inset ceiling spot lights, radiator, TV point, Herringbone Luxury Vinyl Tiles, door to:
Utility Room (2.72 x 2.00 (8'11" x 6'6"))
Range of wall and base units with working surfaces over with inset stainless steel sink unit and mixer hose tap, plumbing and space for washing machine, space for tumble dryer, space for under counter fridge, access door to side, door to:
Office / Bedroom Five (3.11 x 2.72 (10'2" x 8'11"))
UPVC double glazed window to front elevation, radiator, inset ceiling spot lights.
First Floor Landing
UPVC double glazed window to front elevation, radiator, doors to:
Bedroom One (4.90 x 3.23 (16'0" x 10'7"))
UPVC double glazed window to rear elevation, laminate flooring, radiator, door to:
Ensuite
Modern white suite comprising shower cubicle, low level WC, wash hand basin with storage under, tiled walls, chrome heated towel rail.
Bedroom Two (4.06 x 3.25 (13'3" x 10'7"))
UPVC double glazed window to front elevation, radiator.
Bedroom Three (3.62 x 3.25 (11'10" x 10'7"))
UPVC double glazed window to rear elevation, radiator.
Bedroom Four (3.17 x 2.15 (10'4" x 7'0"))
UPVC double glazed window to front elevation, radiator.
Bathroom
Quality modern white comprising panel bath with mains shower over and glazed screen, low level WC, wash hand basin with storage under, chrome heated towel rail, tiled walls, inset ceiling spot lights, UPVC double glazed window to side elevation.
Outside
A block paved driveway provides ample off street parking to the front of the property. Gated access leads to the rear low maintenance paved garden with fencing and hedging to perimeters.
Epc
Environmental impact as this property produces 5.5 tonnes of CO2.
Material Information
Tenure Type; Freehold
Council Tax Banding; E
Property info
For more information about this property, please contact
Hunters - Harrogate, HG1 on +44 1423 369004 * (local rate)
Disclaimer
Property descriptions and related information displayed on this page, with the exclusion of Running Costs data, are marketing materials provided by Hunters - Harrogate, and do not constitute property particulars. Please contact Hunters - Harrogate for full details and further information. The Running Costs data displayed on this page are provided by PrimeLocation to give an indication of potential running costs based on various data sources. PrimeLocation does not warrant or accept any responsibility for the accuracy or completeness of the property descriptions, related information or Running Costs data provided here.




























.png)

