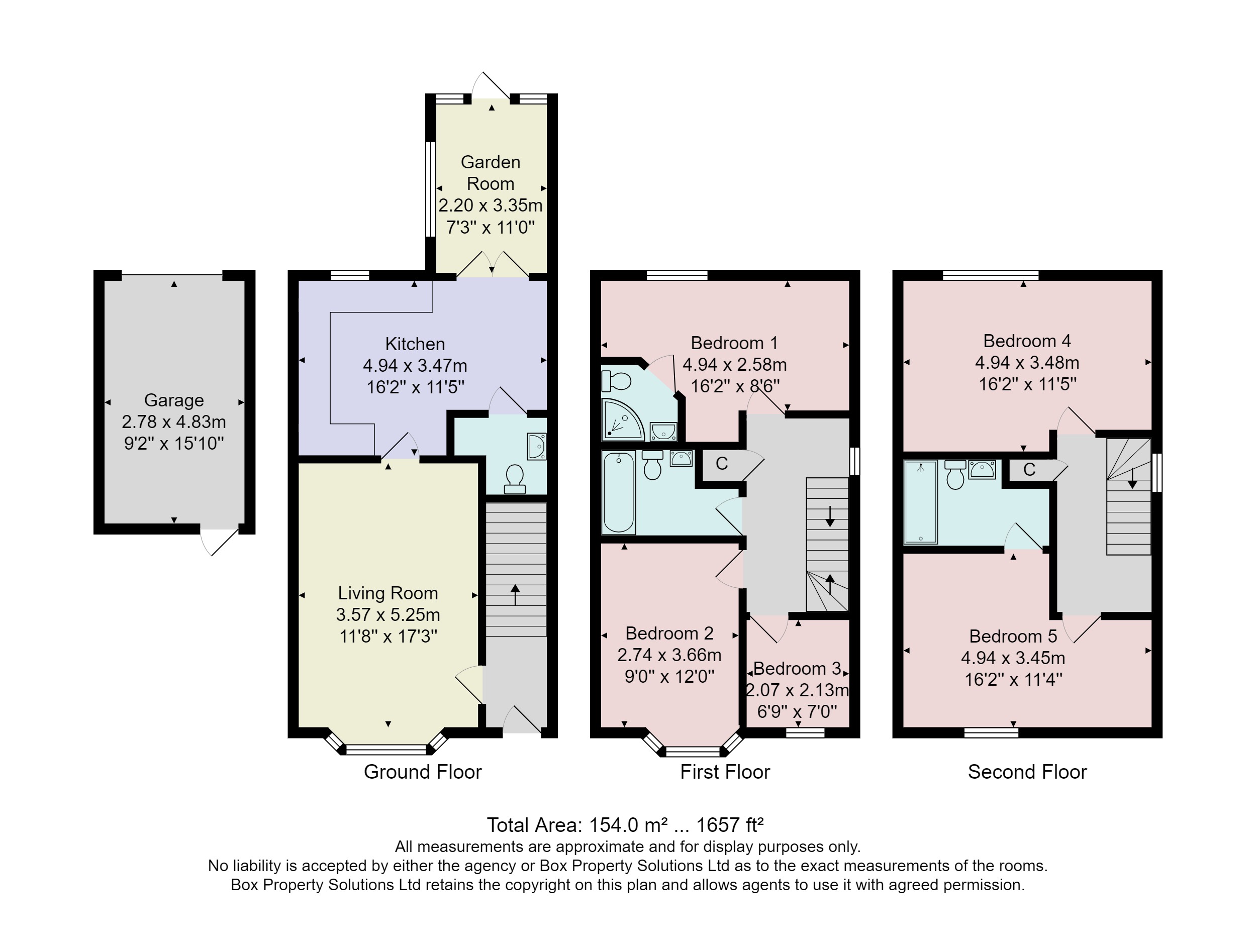Terraced house for sale in St. Marks Avenue, Harrogate HG2
* Calls to this number will be recorded for quality, compliance and training purposes.
Property description
* 360 3D Virtual Walk-Through Tour *
A stunning five-bedroom modern town house with garden, parking and garage in this sought-after quiet location on the south side of Harrogate close to the Stray. This superb home offers high-quality accommodation arranged over three levels.
A stunning five-bedroom modern town house with garden, parking and garage in this sought-after quiet location on the south side of Harrogate close to the Stray. This superb home offers high-quality accommodation arranged over three levels including a modern kitchen together with two separate reception rooms and utility / WC on the ground floor, together with five bedrooms, two of which have en-suite bathrooms, and a modern house bathroom on the upper floors. The property also has the benefit of a garage, driveway and good-sized rear garden.
St Mark's Avenue is a quiet cul-de-sac, situated just off Leeds Road on the south side of Harrogate near to excellent local amenities including shops and schools. In particular Harrogate Grammar School is within half a mile and St Aidan's, which is within 0.9 miles. Hornbeam Park railway station is also within half a mile, and is therefore within easy walking distance as is Harrogate town centre via the famous Harrogate Stray.
Accommodation ground floor
Sitting room
A spacious reception room with bay window to front and wall-mounted electric fire.
Dining/garden room
A further good-sized reception room with windows to side and rear overlooking the garden. Glazed door to rear.
Kitchen
A modern high quality newly fitted kitchen with range of wall and base units, worktop and breakfast bar. Gas hob with extractor hood above. Integrated double oven, fridge, freezer and dishwasher. Window to rear. Glazed door leads to the dining room.
Utility room / WC
With low-level WC, washbasin and plumbing for washing machine.
First floor
Bedroom 1
A double bedroom with window to rear.
En-suite shower room
A white suite with low-level WC, washbasin and shower. Tiled walls and floor.
Bedroom 2
A large double bedroom with bay window to front.
Bedroom 3
A further bedroom. Window to front.
Bathroom
A modern, newly fitted white suite with low-level WC, washbasin, and bath with shower above. Tiled walls and floor. Heated towel rail.
Second floor
Bedroom 4
A large double bedroom with window to rear.
Bedroom 5
A further good-sized double bedroom with window to front.
En-suite shower room
With a modern, newly fitted white suite comprising low-level WC, washbasin and large walk in shower. Tiled walls and floor and heated towel rail.
Loft
A pulldown ladder leads to a loft which provides useful storage space.
Outside There is an attractive lawned garden and patio to the rear providing outdoor sitting space. There is an off-road parking space as well as a single garage which has light and power.
Agents note The property has a new boiler.
Property info
For more information about this property, please contact
Verity Frearson, HG1 on +44 1423 578997 * (local rate)
Disclaimer
Property descriptions and related information displayed on this page, with the exclusion of Running Costs data, are marketing materials provided by Verity Frearson, and do not constitute property particulars. Please contact Verity Frearson for full details and further information. The Running Costs data displayed on this page are provided by PrimeLocation to give an indication of potential running costs based on various data sources. PrimeLocation does not warrant or accept any responsibility for the accuracy or completeness of the property descriptions, related information or Running Costs data provided here.





























.png)

