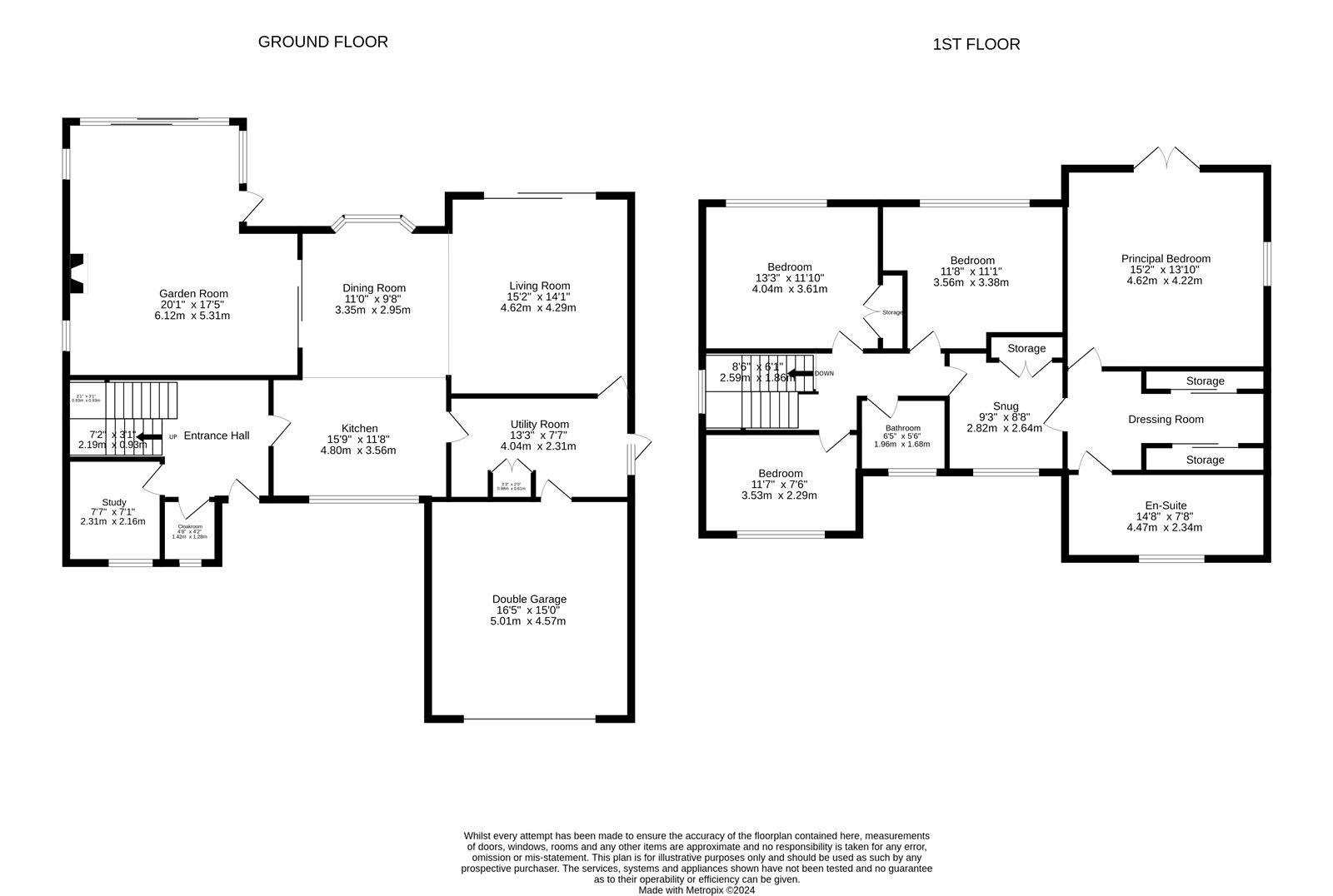Detached house for sale in The Glade, Colchester, Essex CO4
* Calls to this number will be recorded for quality, compliance and training purposes.
Property features
- Welshwood Park location
- Beautifully-presented family home
- Three reception rooms
- Kitchen and utility room
- Principal bedroom suite
- Three further bedrooms
- Garage and off-road parking
- Gardens
Property description
Located in highly desirable Welshwood Park, this detached family home offers accommodation comprising three reception rooms, study, kitchen and utility room, cloakroom, exceptional principal bedroom suite, three further bedrooms and a family bathroom. The property also benefits from a garage, off-road parking and gardens.
This detached executive home benefits from an enviable position in Welshwood Park, Colchester, where the ancient woodlands create a wonderful year-round backdrop.
The beautifully presented property is set back from the road and approached via a block paved driveway which provides ample off-road parking and leads to both the entrance door and double garage.
Once inside, an elegant hallway provides a place in which to greet guests before moving through to the main living accommodation.
A triple aspect garden room enjoys views over the garden whilst a cast iron fireplace provides additional warmth and ambience during the cooler months.
A dining room, with pretty bow window overlooking the garden, provides plenty of room for a table large enough to accommodate both weekday family meals and times when entertaining family and friends.
The kitchen is presented in contemporary country style, with a plethora of cabinetry and plenty of space for food preparation. A central island, with inset Neff five ring gas hob, offers breakfast bar seating.
An adjacent utility room ensures all laundry paraphernalia is kept out of the way of the general household.
A spacious living room, with direct access onto the garden, offers a relaxing reception space.
The study is located in a quiet spot, away from the hubbub of a busy household, and is ideal for those working from home.
A cloakroom completes the ground floor accommodation.
On the first floor, an outstanding principal suite offers a spacious bedroom - with Juliet balcony, dressing area, beautifully appointed ensuite bathroom and snug.
Three further bedrooms share use of the family bathroom.
Outside, the garden commences with a raised paved terrace - ideal for outside dining and entertaining. From here, steps lead down to a lawn, interspersed with mature trees, bordered by flower beds.<br /><br />
Entrance Hall (3.07m x 2.77m (10' 1" x 9' 1"))
Cloakroom (1.42m x 1.27m (4' 8" x 4' 2"))
Study (2.3m x 2.16m (7' 7" x 7' 1"))
Kitchen (4.8m x 3.56m (15' 9" x 11' 8"))
Dining Room (3.35m x 2.95m (11' 0" x 9' 8"))
Utility Room (4.04m x 2.3m (13' 3" x 7' 7"))
Living Room (4.62m x 4.3m (15' 2" x 14' 1"))
Garden Room (6.12m x 5.3m (20' 1" x 17' 5"))
Landing
Principal Bedroom (4.62m x 4.22m (15' 2" x 13' 10"))
Principal Ensuite (4.47m x 2.34m (14' 8" x 7' 8"))
Principal Dressing Room (4.17m x 2.62m (13' 8" x 8' 7"))
Principal Snug (2.82m x 2.64m (9' 3" x 8' 8"))
Bedroom (4.04m x 3.6m (13' 3" x 11' 10"))
Bedroom (3.56m x 3.38m (11' 8" x 11' 1"))
Bedroom (3.53m x 2.29m (11' 7" x 7' 6"))
Family Bathroom (1.96m x 1.68m (6' 5" x 5' 6"))
Garage (5m x 4.57m (16' 5" x 15' 0"))
Services
We understand mains gas, electricity, water and drainage are connected to the property.
Broadband And Mobile Availability
Broadband and Mobile Data supplied by Ofcom Mobile and Broadband Checker.
Broadband: At time of writing there is Standard and Superfast broadband availability. Mobile: At time of writing there is EE, O2, Three and Vodafone mobile availability.
Property info
For more information about this property, please contact
Kingsleigh Residential, CO7 on +44 1206 988978 * (local rate)
Disclaimer
Property descriptions and related information displayed on this page, with the exclusion of Running Costs data, are marketing materials provided by Kingsleigh Residential, and do not constitute property particulars. Please contact Kingsleigh Residential for full details and further information. The Running Costs data displayed on this page are provided by PrimeLocation to give an indication of potential running costs based on various data sources. PrimeLocation does not warrant or accept any responsibility for the accuracy or completeness of the property descriptions, related information or Running Costs data provided here.











































.png)

