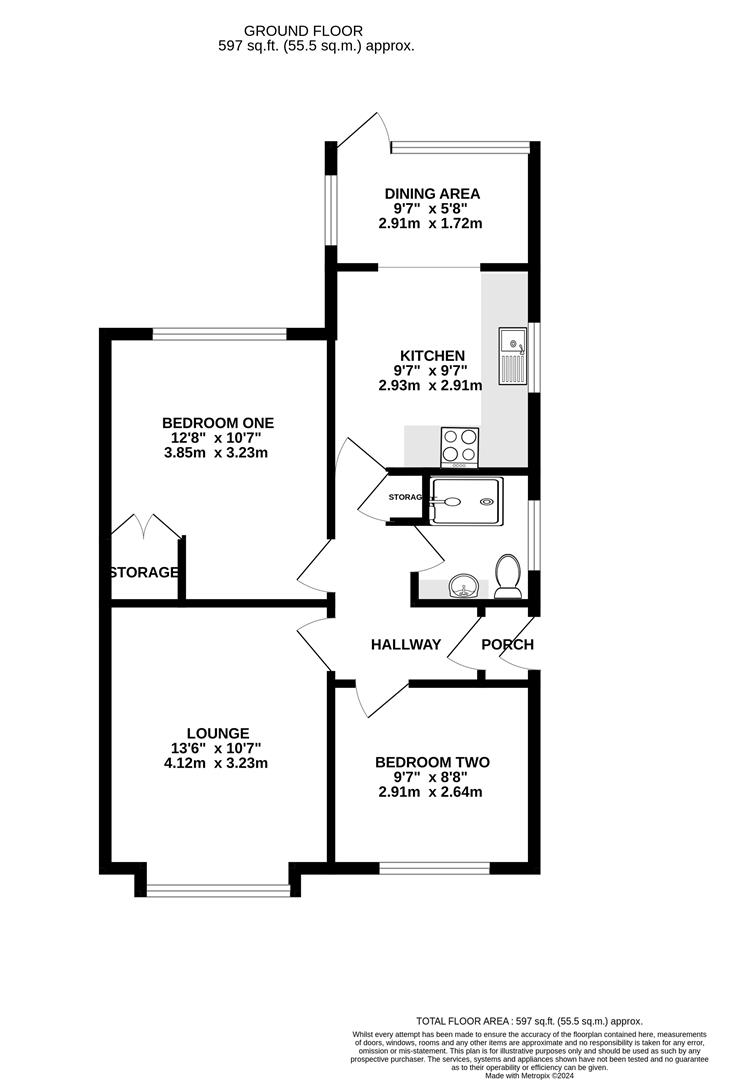Semi-detached house for sale in Brompton Road, Poulton-Le-Fylde FY6
* Calls to this number will be recorded for quality, compliance and training purposes.
Property features
- *Semi Detached True Bungalow
- *Fully Renovated & Immaculate
- *Two Bedrooms
- *Modern Shower Room
- *Dining/Kitchen
- *Sunny Rear Garden with Brick Built Single Garage
- *Located Just Off High Cross Road
- *Short Distance to Amenities and Bus Stops
- *Available With No Onward Chain
Property description
*Semi Detached True Bungalow *Fully Renovated & Immaculate *Two Bedrooms *Modern Shower Room *Dining/Kitchen *Sunny Rear Garden with Brick Built Single Garage *Located Just Off High Cross Road *Short Distance to Amenities and Bus Stops *Available With No Onward Chain
*Semi Detached True Bungalow *Fully Renovated & Immaculate *Two Bedrooms *Modern Shower Room *Dining/Kitchen *Sunny Rear Garden with Brick Built Single Garage *Located Just Off High Cross Road *Short Distance to Amenities and Bus Stops *Available With No Onward Chain
Porch (1.15 x 0.70 (3'9" x 2'3"))
Door to side leading into porch. Internal door leading into hallway. Meter cupboard and combi boiler.
Hallway
Access to all rooms. Storage cupboard, Wood effect laminate flooring throughout. Ceiling light and radiator.
Lounge (3.80 x 3.23 (12'5" x 10'7"))
UPVC double glazed bay window to front. Wood effect laminate flooring throughout, ceiling light and radiator.
Bedroom Two (2.92 x 2.60 (9'6" x 8'6"))
UPVC double glazed window to front. Carpet, ceiling light and radiator.
Bedroom One (3.85 x 3.23 (12'7" x 10'7"))
UPVC double glazed window to rear. Fitted storage cupboard. Carpet, ceiling light and radiator.
Shower Room (1.88 x 1.72 (6'2" x 5'7"))
UPVC double glazed opaque window to side. Three piece bathroom suite comprising; twin shower cubicle with glass partition and mains shower above, low flush WC and vanity sink unit. Tiled wall and floor. Ceiling light and radiator.
Kitchen/Diner (4.62 x 2.92 (15'1" x 9'6"))
UPVC double glazed windows to sides and rear. UPVC door to rear leading to rear garden. Range of wall and base units with complimentary worktop above. Stainless steel sink unit with mixer tap above, Brand new electric hob with electric oven beneath and wall mounted extractor fan above. Integrated slimline dishwasher. Plumbed for washing machine. Space for tumble dryer. Space for single file fridge and freezer. Wood effect laminate flooring throughout, ceiling light and radiator.
Front Exterior
Low maintenance walled front garden.
Gated driveway to side allowing off road parking.
Access to brick built single garage
Rear Exterior
South West facing rear garden.
Paved patio area and central lawn with established shrubberies.
Access to brick built single garage
Key Information
This property has been full renovated including; installation of new roof, new electrics, new kitchen and bathroom suite.
Tenure - Freehold
Council Tax Band - C - Wyre Borough Council
EPC Rating - D
Gas Central Heating
UPVC double glazed.
Property info
For more information about this property, please contact
imove Lettings, FY6 on * (local rate)
Disclaimer
Property descriptions and related information displayed on this page, with the exclusion of Running Costs data, are marketing materials provided by imove Lettings, and do not constitute property particulars. Please contact imove Lettings for full details and further information. The Running Costs data displayed on this page are provided by PrimeLocation to give an indication of potential running costs based on various data sources. PrimeLocation does not warrant or accept any responsibility for the accuracy or completeness of the property descriptions, related information or Running Costs data provided here.























.png)

