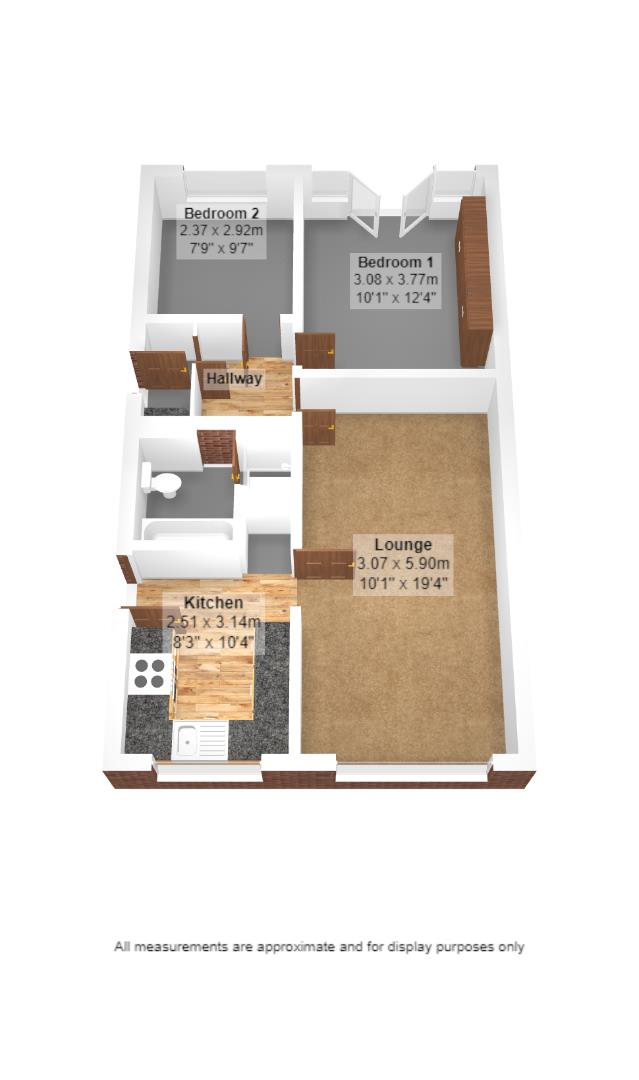Detached bungalow for sale in Limebrest Avenue, Thornton-Cleveleys FY5
* Calls to this number will be recorded for quality, compliance and training purposes.
Property features
- Detached true bungalow
- Two bedrooms
- Fitted wardrobes in the master bedroom
- Large lounge / dining room
- Beautifully decorated throughout
- Shared access to the property
- Well maintained garden to the front and rear
- Quiet location
- Four piece bathroom suite
- Detached garage
Property description
Acquire Homes is delighted to offer for sale this detached true bungalow. This beautiful bungalow is ready to walk into and briefly comprises; two good size double bedrooms with fitted wardrobes to the master bedroom, spacious lounge, fitted kitchen and modern bathroom. Other benefits include, double glazing, gas central heating, garage via shared access to own drive, private and secluded rear garden and no upper chain.
Limebrest Avenue is situated in a very highly sought after location with regular bus links offer swift and easy access across the Fylde coast including Blackpool and its many attractions. We strongly recommend an internal inspection to appreciate the generous accommodation on offer and to avoid disappointment as a quick sale is anticipated.
Porch
Welcoming porch with side aspect UPVC double glazed stain glass door, tiled flooring, cupboard housing gas and electric meter's. And glass panelled door leading into the -
Hallway
Well decorated hallway with laminate flooring, double radiator, loft access and doors leading into -
Lounge (3.07 x 5.90m (10'0" x 19'4"))
Neutrally decorated with part laminate flooring carried through from the hallway and part carpeted, electric fire with marble hearth and feature surround. UPVC double glazed floor to ceiling window and double radiator with a door leading into -
Kitchen (2.35m x 3.09m (7'8" x 10'1"))
A very beautiful range of wall and base units with marble effect work surfaces. Part tiled walls and fully tiled flooring. Integrated fridge, integrated diplomat oven and beko hob. UPVC double glazed window to the front and UPVC double glazed frosted door to the side aspect.
Built in cupboard for storage and housing baxi boiler
Bathroom (1.84m x 1.84m (6'0" x 6'0"))
Tiled floor and part tiled walls, bath with mixer taps, separate walk-in shower cubicle, UPVC double glazed frosted window, wash handbasin, toilet and radiator
Bedroom 1 (3.07m x 3.77m (10'0" x 12'4"))
Laminate flooring, fitted wardrobes with two freestanding set of drawers, UPVC double glazed patio doors leading to the rear garden
Bedroom 2 (2.37m x 2.92m (7'9" x 9'6"))
Laminate flooring, UPVC double glazed window with rear aspect, radiator
Front Garden
Shared access onto private driveway which leads down the side of the property, low maintenance pebbled decorative front garden
Rear Garden
Low maintenance rear garden with pebbled flower beds and mature shrubs and bushes, partially flagged with artificial grass.
Garage
Up and over door to the front and UPVC double glazed side door leading into the rear garden, power and light
Property info
For more information about this property, please contact
Acquire Homes, FY7 on +44 1253 520265 * (local rate)
Disclaimer
Property descriptions and related information displayed on this page, with the exclusion of Running Costs data, are marketing materials provided by Acquire Homes, and do not constitute property particulars. Please contact Acquire Homes for full details and further information. The Running Costs data displayed on this page are provided by PrimeLocation to give an indication of potential running costs based on various data sources. PrimeLocation does not warrant or accept any responsibility for the accuracy or completeness of the property descriptions, related information or Running Costs data provided here.
























.png)
