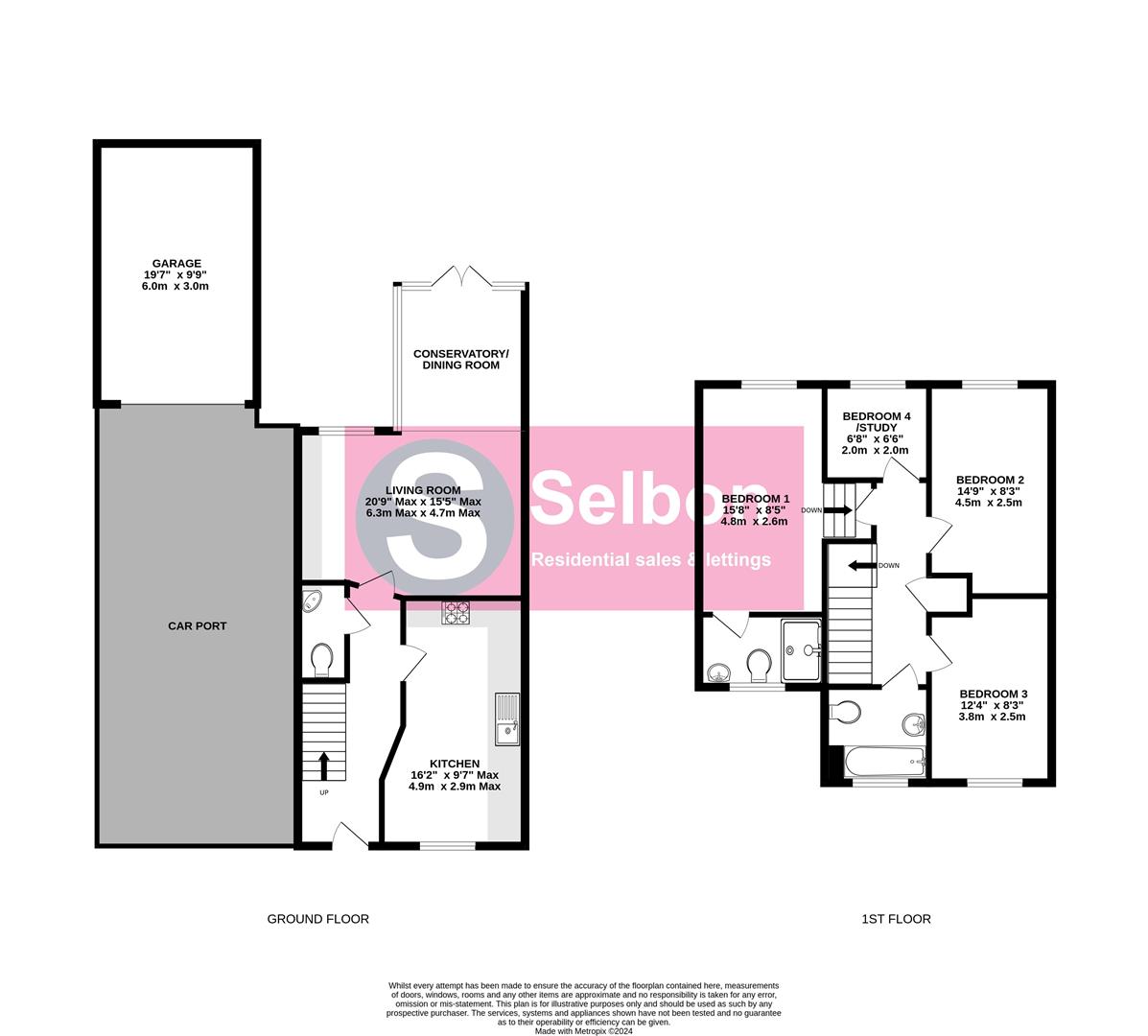Terraced house for sale in Rana Drive, Church Crookham, Fleet GU52
* Calls to this number will be recorded for quality, compliance and training purposes.
Property features
- Four Bedroom Family Home
- Crookham Park Development
- Kitchen/Breakfast Room
- Open Plan Living Room/Conservatory
- En-Suite Shower Room & Family Bathroom
- Southerly Facing Rear Garden
- Close to Local Schools & Amenities
- High Specification Property
- Ample Driveway Parking, Additional Parking Space & Garage
- Gas Central Heating, Double Glazed Windows & Solar Panels
Property description
Selbon Estate Agents are delighted to offer to the market this 4 bedroom family home situated on the popular Crookham Park development.
The property (Highclere B) is one of only a few built by Taylor Wimpey of this design. This particular property has several benefits over the others built to this design which include: A southerly facing rear garden with additional garden space behind the garage, covered driveway parking for several vehicles, a further allocated parking space to the front of the property and a garage directly accessed from the driveway.
The property was upgraded at build stage to include; Porcelanosa diagonally laid tiling to the hallway, kitchen and cloakroom, wood flooring to the living/conservatory room and half tiling in the bathrooms.
Accommodation includes: Hallway with stairs to the first floor and door to cloakroom. The kitchen/breakfast room boasts eye and base level cupboard and drawer units with inset Franke sink, AEG oven & hob with extractor over, built-in dishwasher and washing machine. The kitchen is further complimented by part tiled "metro" tiling to the walls, kickboard lighting and larder cupboard (originally space for upright fridge/freezer). There is also further space and plumbing for American fridge/freezer.
The light and airy living space includes an open plan living/conservatory/dining room with doors to the rear garden. A range of bespoke built-in shelving and cupboard space and TV cabinet can be found in the living room.
To the first floor are four bedrooms and a family bathroom. Bedroom one also benefits from an en-suite shower room.
Externally the southerly facing rear garden is laid to artificial grass with patio area. Courtesy door to garage and gate leading to the driveway. At the rear of the garden is a raised decked area with inset lighting.
In accordance with section 21 of the 1979 estate agency act, we declare that one of the vendors of this property are an employee of Selbon Property Services Ltd.
Development Charge:
An annual service charge of £295.08 is payable for the upkeep of the development and the S.A.N.G.S land.
Property info
For more information about this property, please contact
Selbon Estate Agents, GU52 on +44 1252 926122 * (local rate)
Disclaimer
Property descriptions and related information displayed on this page, with the exclusion of Running Costs data, are marketing materials provided by Selbon Estate Agents, and do not constitute property particulars. Please contact Selbon Estate Agents for full details and further information. The Running Costs data displayed on this page are provided by PrimeLocation to give an indication of potential running costs based on various data sources. PrimeLocation does not warrant or accept any responsibility for the accuracy or completeness of the property descriptions, related information or Running Costs data provided here.

































.png)