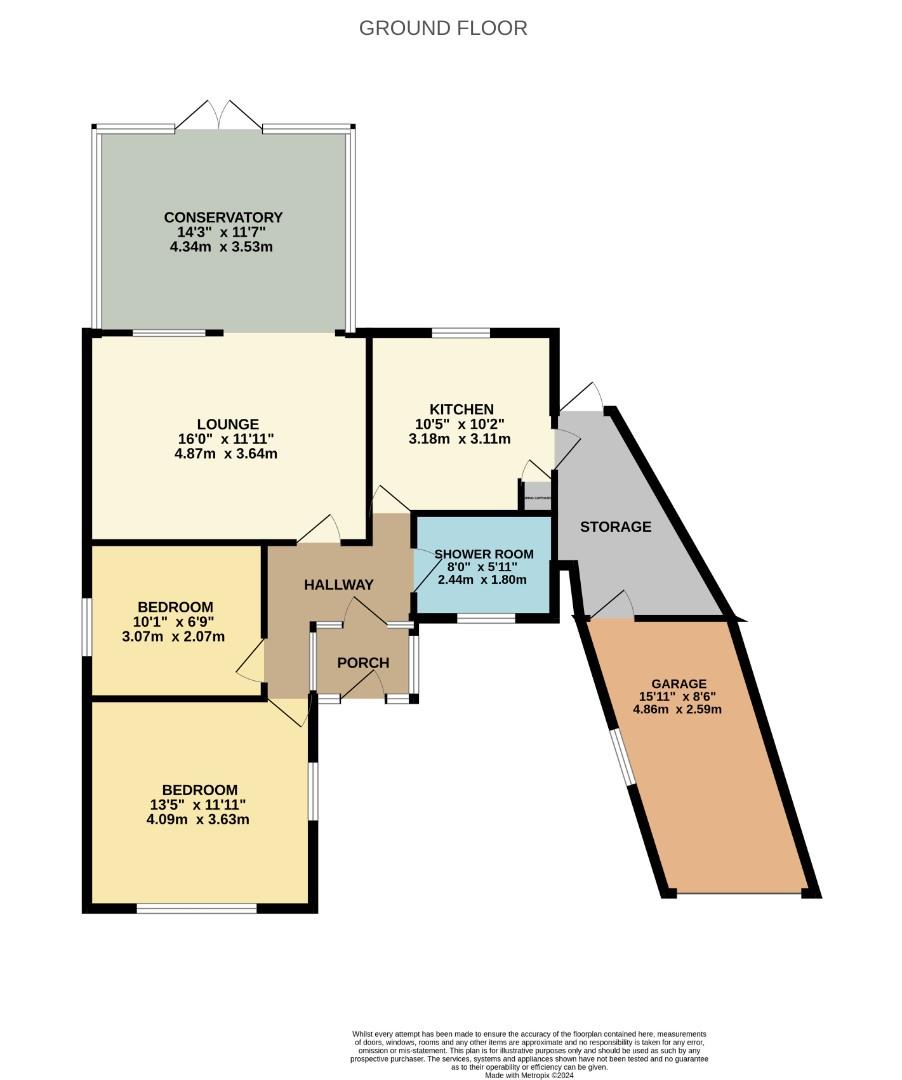Detached bungalow for sale in Rushmere Crescent, Abington, Northampton NN1
* Calls to this number will be recorded for quality, compliance and training purposes.
Property features
- No chain
- Popular location
- Fabulous Rear Garden
- Two Bedrooms
- Large Conservatory
- Garage
- Four Piece Shower Room
- Energy Efficiency Rating tbc
Property description
This well presented detached bungalow, located in the sought after Rushmere area, offers a chain free opportunity. The ground floor comprises an entrance porch and hall, lounge, spacious conservatory, kitchen, two bedrooms and a four-piece shower room. Outside, the property features a stunning rear garden, predominantly laid to lawn with well tended planted beds and borders. The front garden is equally well maintained, offering off-road parking leading to a detached garage with rear storage. Additional benefits include gas radiator heating and UPVC double glazing.
Ground Floor
Entrance Porch
Approached via entrance door, door to;
Entrance Hall
Radiator, laminate flooring, doors to;
Lounge (4.87m x 3.64m (15'11" x 11'11" ))
Open access to the conservatory, two radiators, fireplace with inset gas fire.
Conservatory (4.34m x 2.53m (14'2" x 8'3" ))
Upvc and brick construction, radiator, double doors leading to the delightful rear garden.
Kitchen (3.18m x 3.11m (10'5" x 10'2"))
Window to the rear aspect, door leading to the store room, sink unit set into a range of base units with work surfaces over, tiled splash backs, matching wall mounted units, plumbing for washing machine, built in oven and hob with stainless steel extractor hood over, upright unit, airing cupboard.
Bedroom One (4.09m x 3.63m (13'5" x 11'10"))
Window to the front aspect, radiator.
Bedroom Two (3.07m x 2.07m (10'0" x 6'9"))
Window to the side aspect, radiator.
Shower Room (2.44m x 1.8m (8'0" x 5'10"))
Window to the front aspect, white suite comprising WC, bidet, wash hand basin, shower cubicle, fully tiled to the main areas half tiled to the remainder, heated towel rail, tiled floor.
Front Garden
Well maintained with planted flowers and shrub beds, enclosed by a low level brick wall, driveway leading to the garage
Garage (4.86m x 2.59m (15'11" x 8'5"))
Up and over door to the front, window to the side, power and light connected, door to;
Store (3.5m x 2.8m average (11'5" x 9'2" average))
Door leading to the rear garden.
Rear Garden
This garden features a large patio area, a spacious lawn, mature trees offering privacy, and beds stocked with a wide variety of flowers and shrubs. It also includes a shed and greenhouse.
Local Area
The Rushmere area offers an abundance of amenities and green spaces, such as Abington Park, Rushmere tennis and bowling clubs, and Cripps Hall. It is also home to esteemed educational institutions like Northampton School for Boys. With Rushmere Road providing direct access to Bedford Road roundabout, which connects to the A428 and A45 main roads leading to M1 J15, commuting is convenient. Local shops on Landcross Drive and Wellingborough Road cater to everyday needs, while Northampton town centre, less than 2 miles away, offers extensive high street shopping, entertainment at Royal & Derngate theatre, and mainline rail services to London Euston and Birmingham New Street from Castle Hill station.
Agents Notes
West Northamptonshire Council
Council Tax Band: D
Externally
Property info
For more information about this property, please contact
Horts, NN1 on +44 1604 318010 * (local rate)
Disclaimer
Property descriptions and related information displayed on this page, with the exclusion of Running Costs data, are marketing materials provided by Horts, and do not constitute property particulars. Please contact Horts for full details and further information. The Running Costs data displayed on this page are provided by PrimeLocation to give an indication of potential running costs based on various data sources. PrimeLocation does not warrant or accept any responsibility for the accuracy or completeness of the property descriptions, related information or Running Costs data provided here.




















.png)


