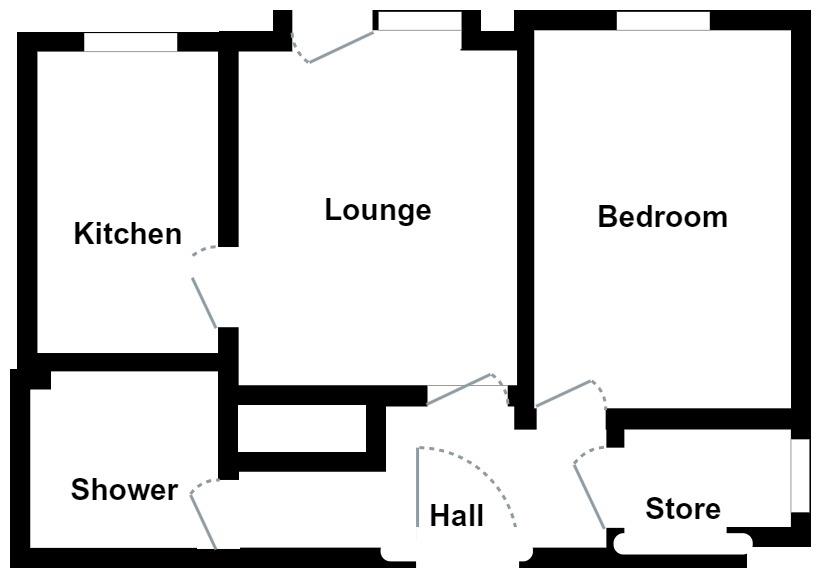Flat for sale in Mortimer Road, Pontcanna, Cardiff CF11
* Calls to this number will be recorded for quality, compliance and training purposes.
Property features
- Rarely available
- No onward chain
- Ground floor apartment
- Excellent position
- Residents car park, guest bedroom & launderette
- Good size modern kitchen
- Double bedroom
- Shower room
- Council tax band
- EPC
Property description
A rare opportunity to acquire a ground floor, corner retirement apartment with direct access on to well tended gardens and within easy reach of the wonderful amenities that Pontcanna has to offer.
Pendyrys house is nestled on the corner of Conway Road and Mortimer Road, just off Cathedral Road, it offers it's own car parking for residents, guest bedroom suite and launderette.
The property offers a private disposition and has been greatly improved including a good size modern kitchen, right & neutral decoration and new flooring throughout. The lounge enjoys a door to the communal gardens, there is a storage unit outside which offers storage for a wheelchair or mobility scooter, a double bedroom, shower room and good storage facilities.
Within easy reach of Llandaff fields, shops, cafes, public transport links and boutiques and within a short journey is the city centre of Cardiff and Chapter Arts centre.
Hall
The hallway offers a good amount of storage with a walk in cupboard, with a window, shelving and wood laminate flooring, which has been used as either a walk in wardrobe or some residents have used it as an office space. There is a further storage cupboard of good size with shelving and radiator. Hallway has wood effect laminate flooring. Access to all rooms (with the kitchen accessed from the lounge). Radiator.
Lounge (2.97m'' x 3.56m'' (9'9'' x 11'8''))
A lovely bright reception room with direct access on to the communal gardens in Penderys house with UPVC double glazed door and window offering a very pleasant outlook. Wood effect laminate flooring. Coving to the ceiling. Radiator. Access to:
Kitchen (3.23m'' x 1.98m'' (10'7'' x 6'6''))
A good size kitchen with a wide range of matching wall and base units with cupboards and drawers in Navy with complementary work surfaces over. Double glazed window overlooking the communal gardens. Sink drainer unit. Space for fridge freezer. Wall mounted gas combination boiler. Walls are part tiled. Feature flooring.
Bedroom (3.86m'' x 2.67m'' (12'8'' x 8'9''))
Double glazed window with aspect to the lovely gardens. Radiator. Wood effect laminate flooring. Coving to the ceiling.
Shower Room (1.96m'' x 1.85m'' (6'5'' x 6'1''))
A three piece suite comprising: Walk in shower cubicle with electric shower and seat with folding door, wash hand basin and close coupled WC. Walls are part tiled. Heated towel radiator. Extractor.
Storage Room (1.22m x 1.68m'' (4' x 5'6''))
A good size walk in storage cupboard with power, lighting and double glazed window to the side elevation. This space has been used as a walk in wardrobe, other residents have used this as a useful office space.
On Site Facilities
A guest bedroom is available for a small fee. There is a communal laundry room with washing machines and tumble dryers included within service charge. There is a communal seating area located on the ground floor and this block has a House Manager - although not always based on site.
Communal Gardens & Parking
The property overlooks the lovely communal gardens at Pendyrys house which are maintained by a gardener, however residents are welcome to contribute to the gardens. There are sun terrace areas with tables and chairs. Access to the car park and bin storage area.
Lease Details
99 years from 2017. £188 per month, Sinking Fund payable upon Sale of property of which will be as 2% of the purchase price for every complete month and year of ownership and is payable on completion.
Property info
For more information about this property, please contact
Hern & Crabtree, CF11 on * (local rate)
Disclaimer
Property descriptions and related information displayed on this page, with the exclusion of Running Costs data, are marketing materials provided by Hern & Crabtree, and do not constitute property particulars. Please contact Hern & Crabtree for full details and further information. The Running Costs data displayed on this page are provided by PrimeLocation to give an indication of potential running costs based on various data sources. PrimeLocation does not warrant or accept any responsibility for the accuracy or completeness of the property descriptions, related information or Running Costs data provided here.





























.png)

