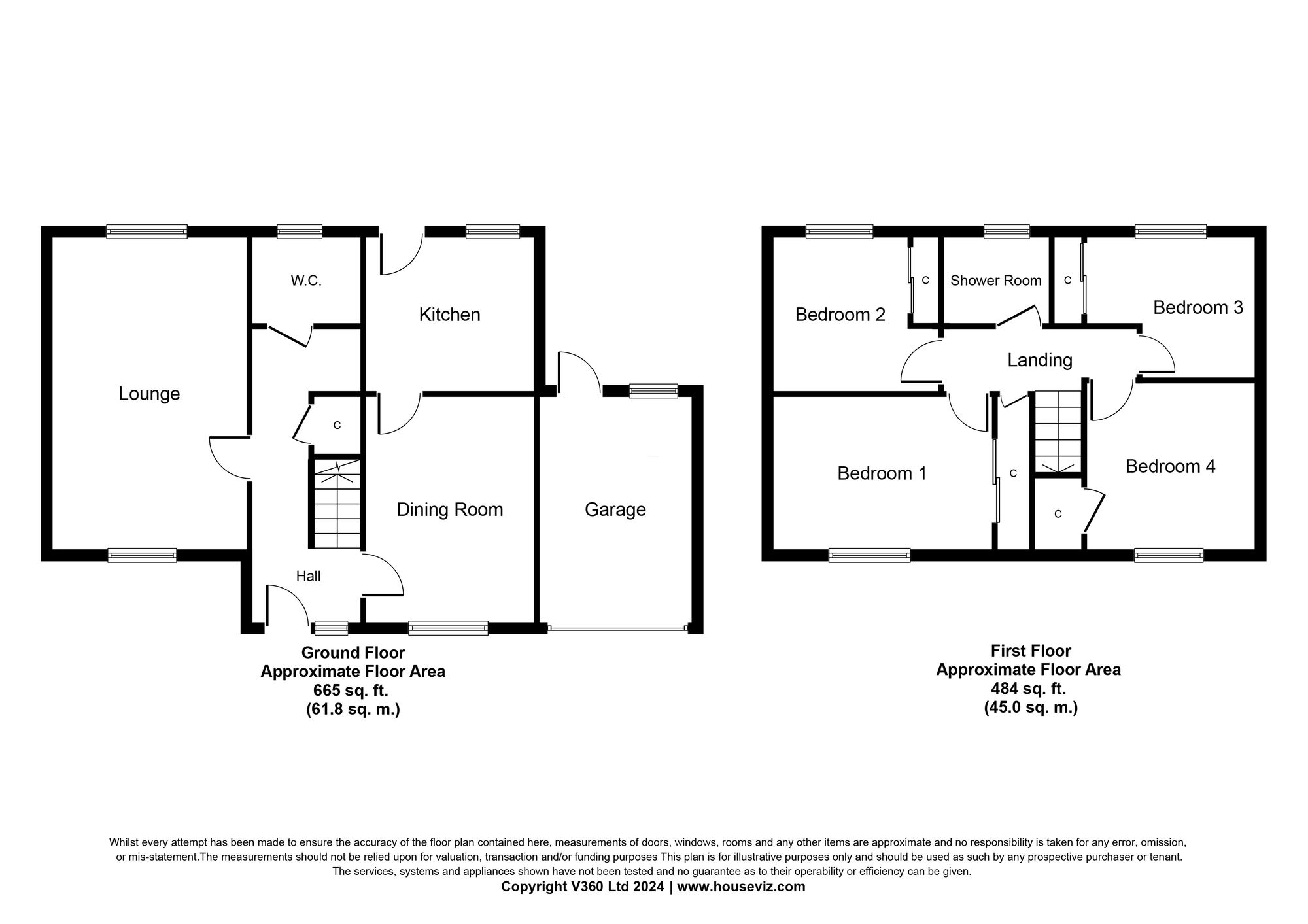Detached house for sale in Houstoun Gardens, Uphall EH52
* Calls to this number will be recorded for quality, compliance and training purposes.
Property features
- Closing date set Thursday 28th March at 12 noon
- Four Bedroom Detached Property with Two Public Rooms
- Single Garage with power, light and water supply plus spacious Driveway parking
- Freshly decorated and recently carpeted throughout
- Shower Room and Lower Level Wc
- Fabulous Corner Plot Location with gardens to front, rear and side
- Additional rear gated access to monobloc driveway
- Well appointed Kitchen providing access to the rear garden
- Well proportioned Lounge offering dual aspect windows providing abundance of natural light
Property description
Closing date set Thursday 28th March at 12 noon
Located in a prime corner plot position, this immaculately presented 4 Bedroom Detached House promises a residence of exceptional comfort and convenience.
Offering generously proportioned living space, this charming property boasts four well-appointed bedrooms, with modern Shower Room ensuring a harmonious balance of family living and private retreat. The lower level offers a convenient WC, catering to modern-day demands for comfort and functionality.
The property has been tastefully decorated and recently carpeted throughout, representing a pristine canvas for personal touches and furnishings. The well-appointed kitchen provides easy access to the rear garden, creating a seamless indoor-outdoor flow, ideal for entertaining.
The spacious lounge, with dual aspect windows, floods the room with natural light, creating a warm and inviting atmosphere for relaxation and socialising. Adjacent to the kitchen, the dining room offers the perfect space for intimate family meals or lively gatherings with friends.
A single garage with power, light, and water supply, combined with a generous driveway providing ample parking space, offers practical solutions for storage and transportation needs. Additionally, the property benefits from rear gated access to a monobloc driveway, enhancing convenience and security.
Situated on a fabulous corner plot, the property boasts well stocked gardens to the front, rear, and side, providing serene outdoor spaces for relaxation and recreation.
All bedrooms are thoughtfully designed to include ample wardrobe storage, ensuring an organised and clutter-free living environment. This property has been meticulously maintained, offering a turn-key solution for those seeking a comfortable and stylish residence.
EPC Rating: C
Location
Uphall is a well sought after location within West Lothian renowned for its accessibility to Edinburgh, Glasgow via the motorway network. In addition there is also the Uphall Station Railway which is within a 10 minute walk from this property with links to both Edinburgh and Glasgow. Edinburgh Airport is only 7 miles away. The Village is also served by regular bus services which again are readily accessible within close proximity to the property. The Village itself offers everyday conveniences with a selection of shops, an award winning Butchers, Pubs and Restaurants. Local leisure and recreational facilities are available nearby including the Vital Health & Wellbeing Club at MacDonald Houstoun House Hotel, Excite Sports Centre in Broxburn. There is also the Uphall Golf Course within a short walk from the property. For the outdoor enthusiast there are lovely country walks on your doorstep with country trails leading to Binny Craig or open spaces within the Almondell Country Park. There is also a good variety of cycle paths within easy reach.
Nearby Schools are Uphall Primary School, Kirkhill Primary, St Nicholas Catholic Primary School and Broxburn Adademy.
St John's Hospital in Livingston is the local hospital with Broxburn having its own Health Centre at the Strathbrock Partnership Centre.
Lounge (5.33m x 3.33m)
Dining Room (3.51m x 2.97m)
Kitchen (3.53m x 3.07m)
Lower Level WC (1.60m x 1.17m)
Bedroom One (3.68m x 2.59m)
Bedroom Two (2.69m x 2.64m)
Bedroom Three (3.00m x 2.46m)
Bedroom Four (2.77m x 2.59m)
Shower Room (1.93m x 1.80m)
Garden
The property features spacious front garden laid to lawn with side gated access leading to the fully enclosed rear garden which offers an area of lawn, elevated decking area and a monobloc area.
Property info
For more information about this property, please contact
Knightbain Estate Agents Ltd, EH52 on +44 1506 321872 * (local rate)
Disclaimer
Property descriptions and related information displayed on this page, with the exclusion of Running Costs data, are marketing materials provided by Knightbain Estate Agents Ltd, and do not constitute property particulars. Please contact Knightbain Estate Agents Ltd for full details and further information. The Running Costs data displayed on this page are provided by PrimeLocation to give an indication of potential running costs based on various data sources. PrimeLocation does not warrant or accept any responsibility for the accuracy or completeness of the property descriptions, related information or Running Costs data provided here.
























