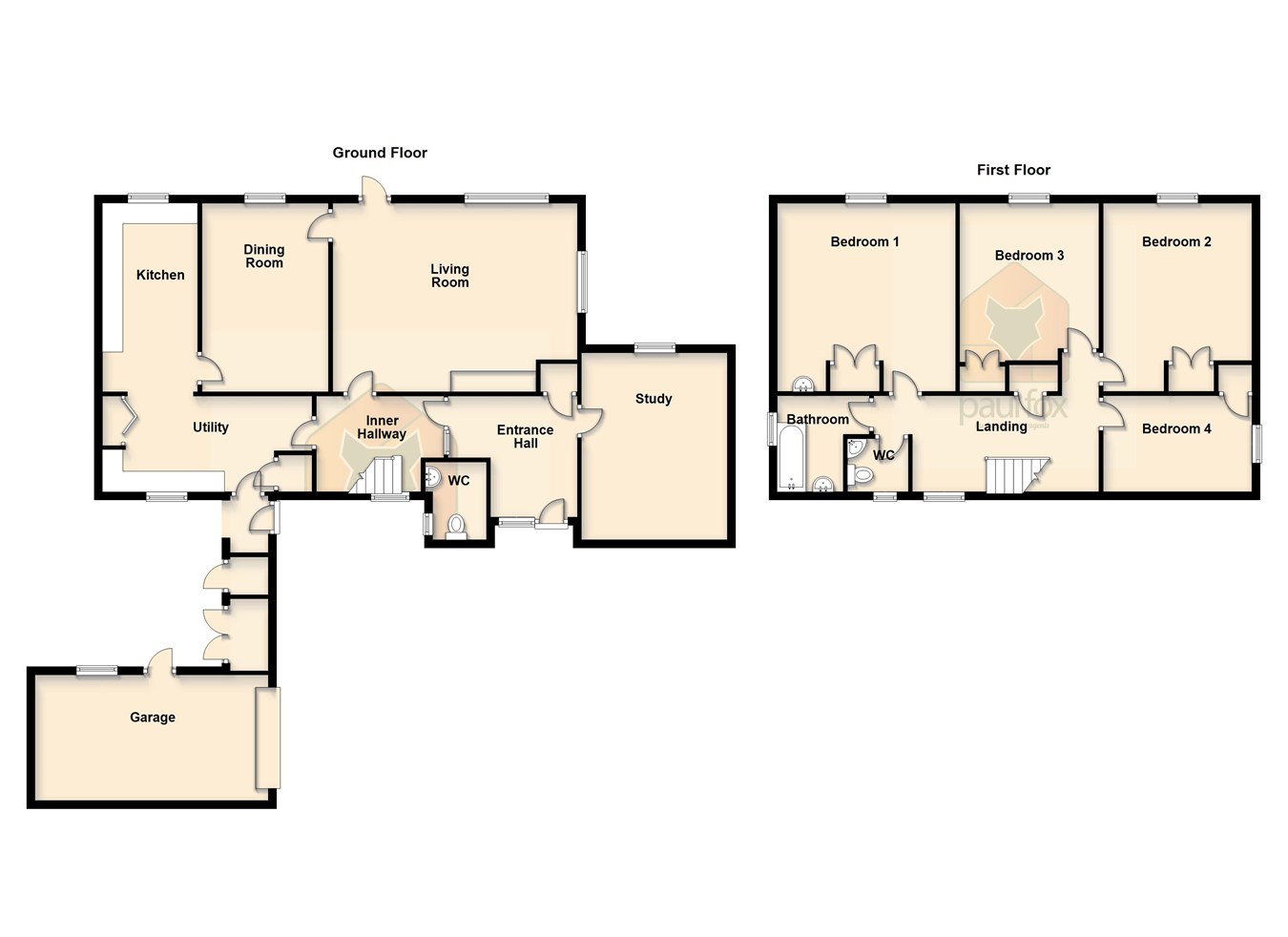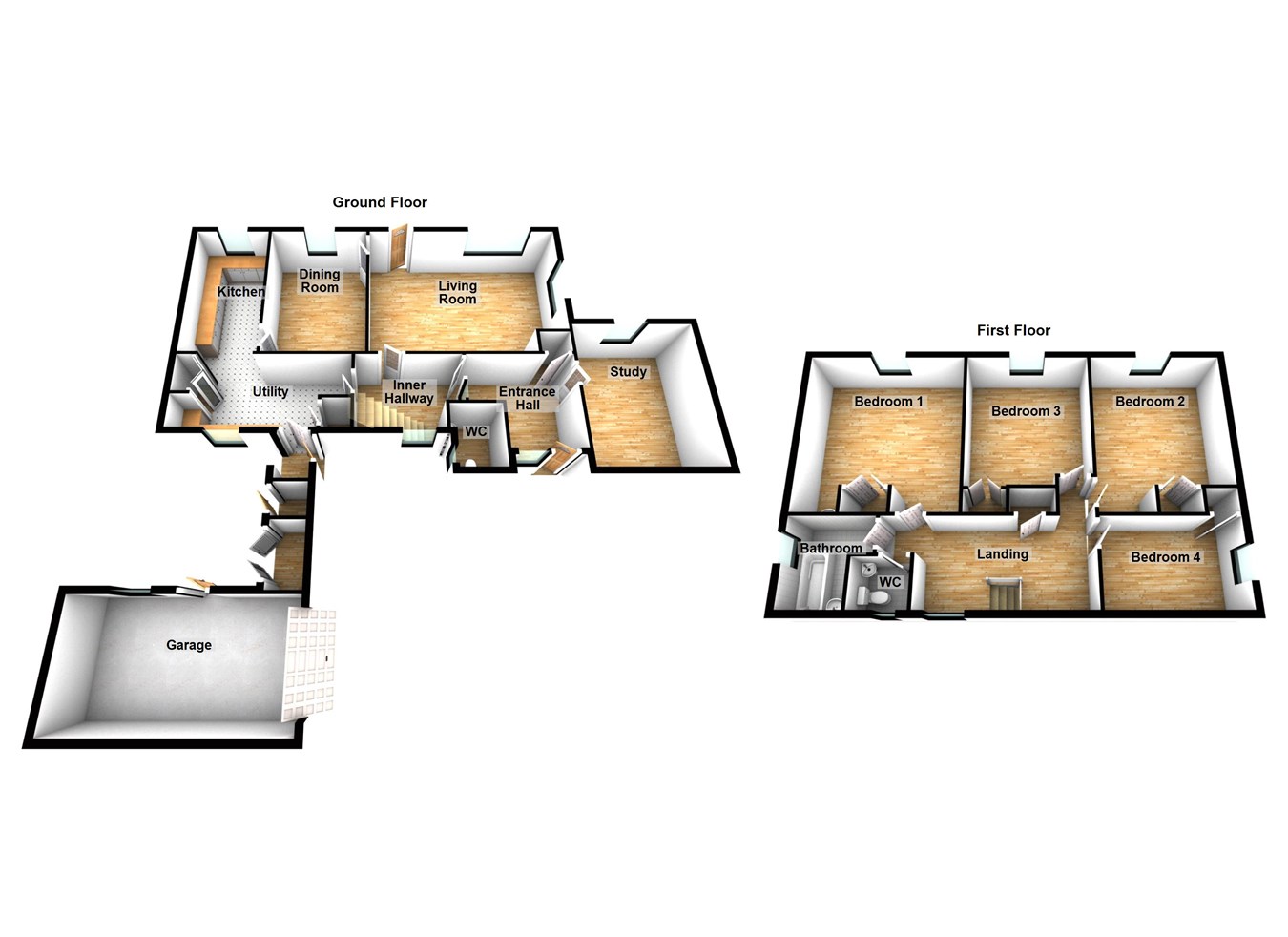Detached house for sale in High Street, Winterton DN15
* Calls to this number will be recorded for quality, compliance and training purposes.
Property features
- A superb traditional detached house
- No upward chain
- Highly desirable location
- Generous private plot with A range of outbuildings
- 3 reception rooms
- Fitted kitchen with utility room
- 4 bedrooms
- In need of A refurbishment
- Viewing comes highly recommended
Property description
Front reception hall
3.14m x 2.94m (10' 4" x 9' 8"). With uPVC hermetically sealed double glazed entrance door, matching adjoining side light with patterned glazing, parquet block flooring, built-in cloaks cupboard with handrail and shelf above.
Cloakroom
With a side uPVC double glazed window, a suite in white comprising low flush WC and pedestal wash hand basin.
Study
4.55m x 3.45m (14' 11" x 11' 4"). With rear uPVC double glazed window, parquet block flooring and a wall mounted gas fire.
Inner hallway
With front uPVC double glazed window parquet block flooring, glazed inner door with adjoining side light leads through to the main reception hall, staircase with bottom quarter landing and spelled balustrading leads off to the first floor and an internal door leads to;
Spacious rear lounge
6.07m x 4.54m (19' 11" x 14' 11"). With rear uPVC hermetically sealed double glazed picture window enjoying a southerly aspect and leads onto the rear garden, further side uPVC double glazed window, parquet block flooring, stand up fireplace with polished mantel top, projecting tiled hearth and a rear uPVC double glazed entrance door leading through to;
Dining room
3.08m x 4.57m (10' 1" x 15' 0"). With rear uPVC double glazed window looking over the rear garden, parquet block flooring, range of high level glass fronted display cabinets and an open aspect into;
Fitted kitchen
2.3m x 4.57m (7' 7" x 15' 0"). With a rear uPVC double glazed window. The kitchen enjoys a range of matching low level kitchen units with woodgrain effect door fronts and aluminum style tri, florescent strip lighting, electric and gas cooker points, part glazed door into the dining room and an open aspect into;
Utility room
4.53m x 3.36m (14' 10" x 11' 0"). With front uPVC double glazed window and matching uPVC double glazed entrance door which leads into a courtyard area with access to the garage and outbuildings, a range of low level cupboards, stainless steel sink with drainer to the side, plumbing for an automatic washing machine, Ideal Mexico 2 gas fired floor standing central heating boiler with programmer, part tiled walls, built-in cupboard and further built-in shelf cupboard with folding doors.
First floor spacious landing
4.47m x 2.35m (14' 8" x 7' 9"). With twin uPVC double glazed windows, built-in airing cupboard with slatted shelving and lagged hot water cylinder.
First floor spacious landing
4.47m x 2.35m (14' 8" x 7' 9"). With twin uPVC double glazed windows, built-in airing cupboard with slatted shelving and lagged hot water cylinder.
Rear double bedroom 1
4.33m x 4.56m (14' 2" x 15' 0"). With a rear uPVC double glazed window, built-in double wardrobe and pedestal wash hand basin.
Rear double bedroom 2
3.69m x 3.81m (12' 1" x 12' 6"). With a rear uPVC double glazed window and built-in wardrobe.
Rear double bedroom 3
3.39m x 3.83m (11' 1" x 12' 7"). With a rear uPVC double glazed window and built-in wardrobe.
Side double bedroom 4
3.68m x 2.35m (12' 1" x 7' 9"). With side uPVC double glazed window and built-in wardrobes.
Bathroom
1.6m x 2.16m (5' 3" x 7' 1"). With a side uPVC double glazed window a 2 piece suite in white comprising a pedestal wash hand basin, panelled bath with overhead electric shower, part panelled walls and part tiled walls.
Separate toilet
With a front uPVC double glazed window, a low flush WC and part tiling to walls.
Outbuildings
5.65m x 3.04m (18' 6" x 10' 0") The property has the benefit of a Detached brick and felt single garage measuring 5.65m x 3.04m (18' 6" x 10' 0") with up and over fibre glass entrance door to the driveway, light and power points including fluorescent strip lighting, cold water service and side timber personal door. Attached to the garage is an outside brick and felt store (contains gas meter) with double opening doors and with adjoining fuel store. To the rear boundary there are a range of traditional stone and pan tile outbuildings, including a barn that measures 4.22m x 13.3m (13' 10" x 43' 8") and there is an open fronted store adjoining and a further store. These outbuildings offer tremendous potential to be used for a variety of residential purposes such as a summer house, etc. (subject to planning permission, if required).
Grounds
The house stands in large well established gardens which feature a wide variety of mature trees, shrubs and bushes. The property is approached off the High Street via double opening timber gates and with stone walling. A tarmacadam driveway leads towards the front of the house and leads to the garage and sweeps across providing hard standing for a further vehicle if required.
The gardens feature lawned areas and are heavily stocked with a wide variety of shrubs, flowering plants, bushes and trees. There are gates to either side of the property which lead onto the rear and the rear gardens enjoy a very pleasant Southerly aspect. The gardens widen out to the left hand side of the property and there are lawned areas and numerous shrubs, bushes and various mature trees. There is a large paved patio area immediately to the rear of the house.
Property info
For more information about this property, please contact
Paul Fox Estate Agents - Scunthorpe, DN15 on +44 1724 377972 * (local rate)
Disclaimer
Property descriptions and related information displayed on this page, with the exclusion of Running Costs data, are marketing materials provided by Paul Fox Estate Agents - Scunthorpe, and do not constitute property particulars. Please contact Paul Fox Estate Agents - Scunthorpe for full details and further information. The Running Costs data displayed on this page are provided by PrimeLocation to give an indication of potential running costs based on various data sources. PrimeLocation does not warrant or accept any responsibility for the accuracy or completeness of the property descriptions, related information or Running Costs data provided here.









































.png)

