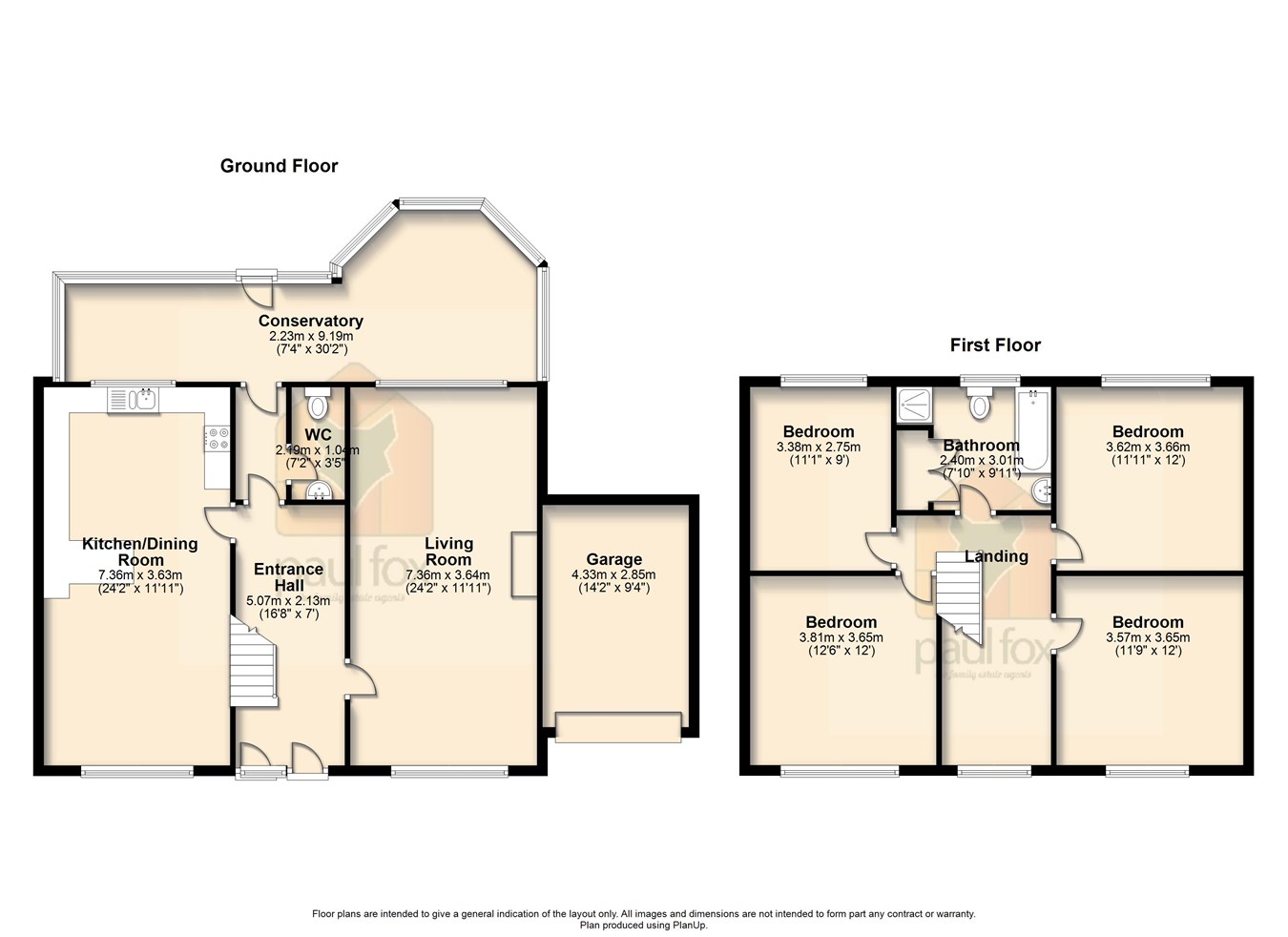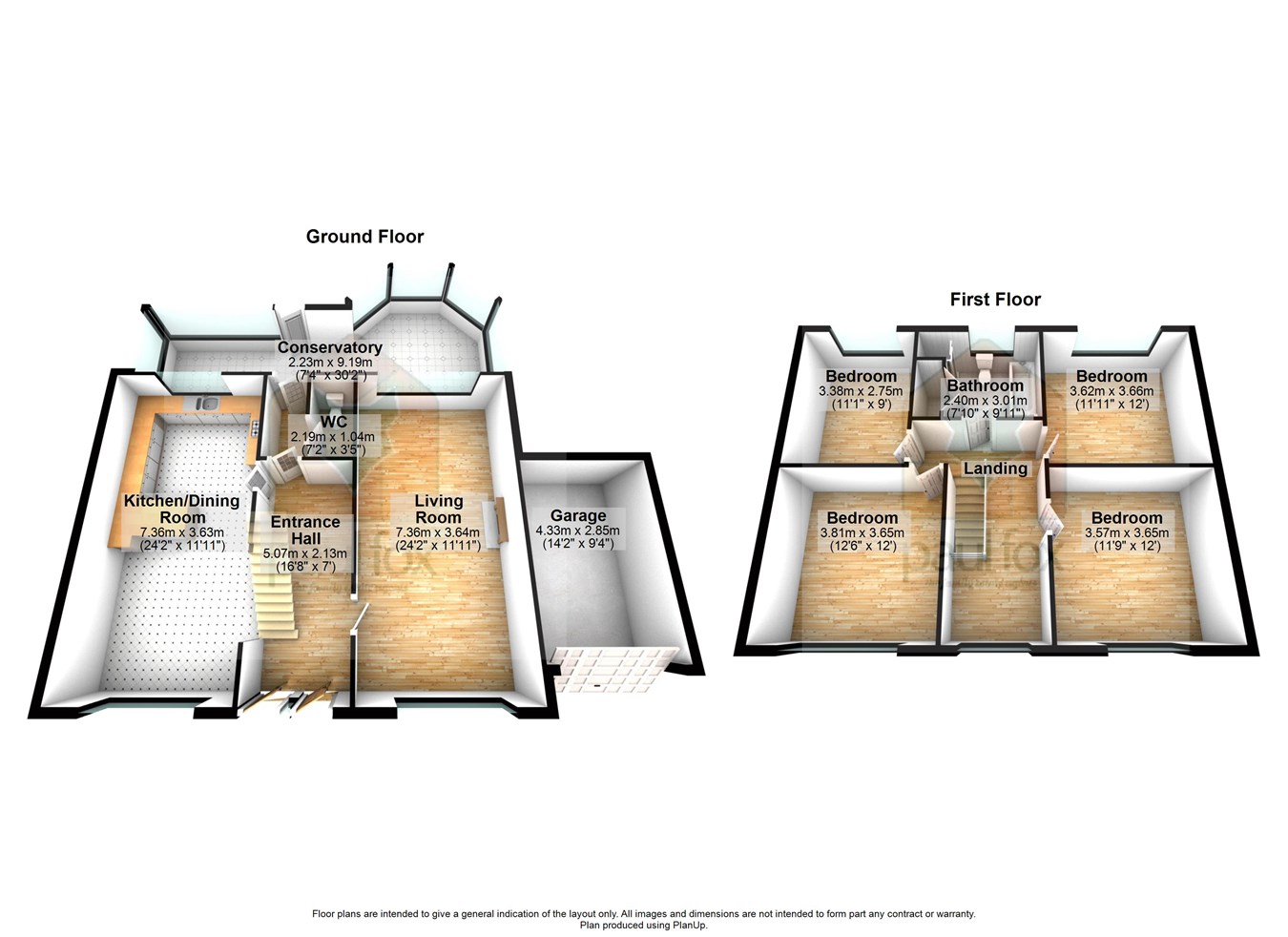Detached house for sale in Margrave Lane, Garthorpe, Scunthorpe DN17
* Calls to this number will be recorded for quality, compliance and training purposes.
Property features
- Spacious detached family home
- Popular village location
- Generous plot with private rear garden
- Open plan kitchen diner
- Four double bedrooms
- Off road parking for multiple vehicles
- Garage
Property description
Formal reception hall
5.07m x 2.13m (16’ 8” x 7’). Enjoying a front entrance door with glass side screen, single flight staircase leading to the first floor landing, useful understairs storage cupboard, dado railing, wall to ceiling coving and internal doors allows access into the spacious lounge, open plan kitchen/diner and boots room.
Spacious lounge
7.36m x 3.64m (24’ 2” x 11’ 11”). Enjoying dual aspect windows, solid wood flooring, wall to ceiling coving, open fireplace with brick inserts and bespoke fireplace surround, multiple electric socket points and television point.
Open plan kitchen diner
7.36m x 3.63m (24’ 2” x 11’ 11”). Enjoying dual aspect front and rear uPVC double glazed windows. The kitchen enjoys an extensive range of wall and base units with drawers and corner display shelving, a worktop incorporating a one and a half sink unit and single drainer with block mixer tap, attractive tiled splash backs, four ring electric hob with built in oven, useful breakfast bar with storage beneath, attractive tiled flooring, integrated fridge freezer, multiple electric socket points, carpeted flooring to the dining area and wall to ceiling decorative coving.
Inner hallway
With wall to ceiling coving and personnel doors giving access into the conservatory and downstairs WC.
Cloakroom
2.19m x 1.04m (7’ 2” x 3’ 5”). Enjoying a rear uPVC, a two piece suite comprising low flush WC with pedestal wash hand basin and partly tiled walls.
Rear conservatory
2.23m x 9.19m (7’ 4” x 30’ 2”). Enjoying dwarf bricked walling with surrounding uPVC double glazed window and door leading to the paved entertainment area, worktop incorporating a single sink unit with drainer and mixer tap and provisions for washing machine and dryer.
Master bedroom 1
3.81m 3.65m (12’ 6” x 12’). Enjoying a front uPVC double glazed window, fitted wardrobes with corner display shelving and overhead storage, bedside drawers and matching dressing table and wall to ceiling coving.
Double bedroom 2
3.62m x 3.66m (11’ 11” x 12’). Enjoying a front uPVC double glazed window and wall to ceiling coving.
Bedroom 3
3.57m x 3.65m (11’ 9” x 12’). Enjoying a rear uPVC double glazed window and wall to ceiling coving,
bedroom 4
3.38m x 2.75m (11’ 1” x 9’). Enjoying a rear uPVC double glazed window, wall to ceiling coving and telephone point.
Main family bathroom
2.40m x 3.01m (7’ 10” x 9’ 11”). Enjoying a rear uPVC double glazed window, a four piece suite in white comprising a low flush WC, pedestal wash hand basin, panelled bath and shower cubicle with built in storage, wall to ceiling coving and tiled walls.
Grounds
The home resides behind a large brick wall with double wrought iron gates giving access into the large block paved frontage providing large off road parking for numerous vehicles with the rest of the frontage being mainly laid to lawn. The rear garden is fully enclosed and enjoys an entertaining section leading onto a lawned section, a pebbled entertaining space and allotment to the rear.
Property info
For more information about this property, please contact
Paul Fox Estate Agents - Epworth, DN9 on +44 1427 360945 * (local rate)
Disclaimer
Property descriptions and related information displayed on this page, with the exclusion of Running Costs data, are marketing materials provided by Paul Fox Estate Agents - Epworth, and do not constitute property particulars. Please contact Paul Fox Estate Agents - Epworth for full details and further information. The Running Costs data displayed on this page are provided by PrimeLocation to give an indication of potential running costs based on various data sources. PrimeLocation does not warrant or accept any responsibility for the accuracy or completeness of the property descriptions, related information or Running Costs data provided here.









































.png)

