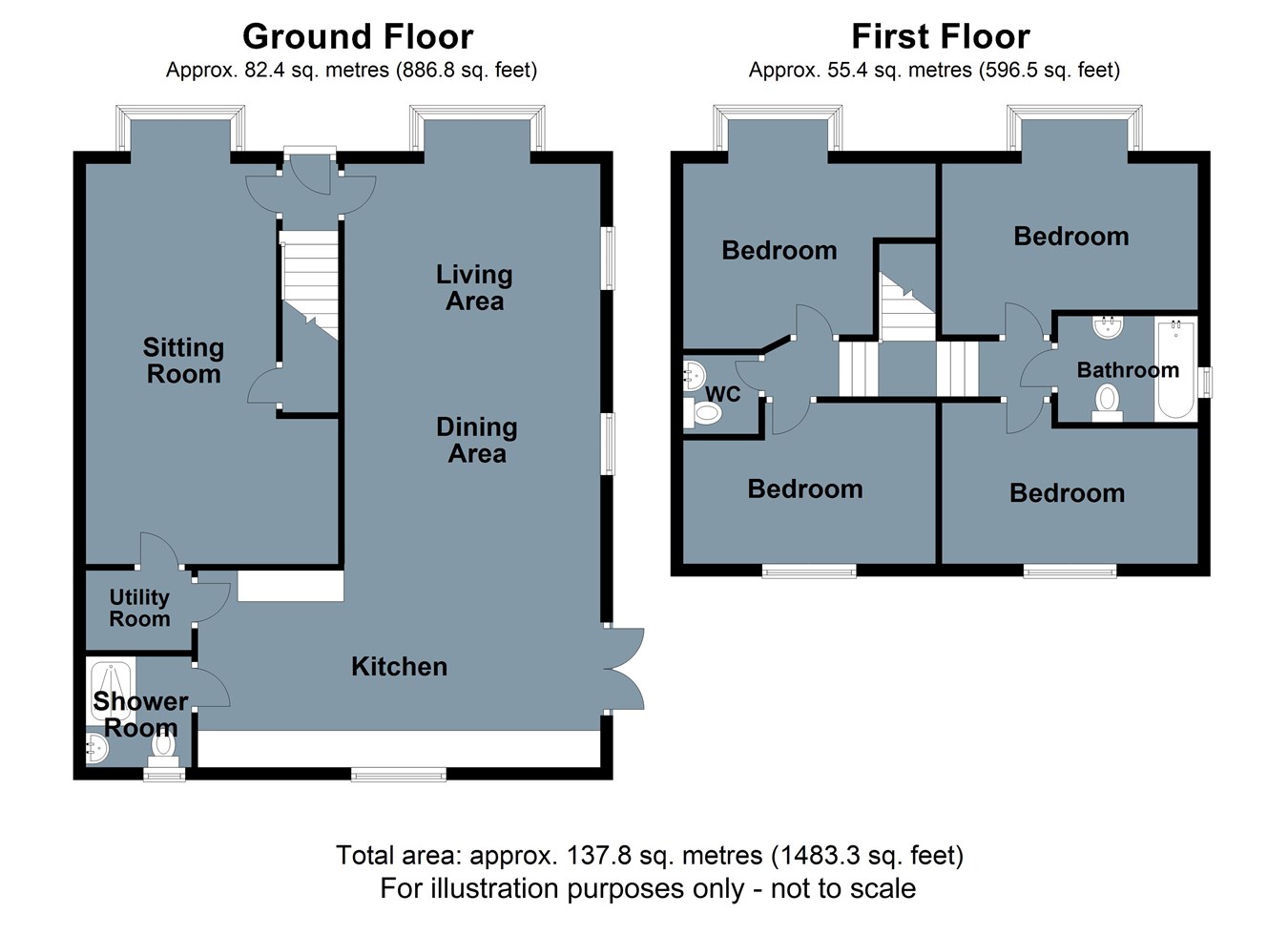Semi-detached house for sale in London Road, Bexhill-On-Sea TN39
* Calls to this number will be recorded for quality, compliance and training purposes.
Property features
- Semi Detached Family Home
- 4 Bedrooms
- Large Kitchen/Family Room
- Separate Reception Room
- Utility Room
- Off-Road Parking
- Good Size Garden
- Close to Amenities
Property description
The accommodation
Is approached via steps leading to the front door which leads into
Brief entrance hall
With split staircase leading to the first floor landing, door into
Open plan kitchen/living/dining area
32' 0" x 13' 4" (9.75m x 4.06m) widening to 21' 1" (6.43m) in the kitchen area. A very impressive triple aspect room with windows to either end and to the side plus ceiling lights. The kitchen has a wide range of wall mounted and base Shaker style units incorporating cupboards and drawers with granite work surface, one and a half bowl stainless steel sink drainer unit with mixer tap, integrated full height fridge/freezer, cupboard housing combi boiler, integrated dishwasher, Range oven with five ring gas hob, hotplate and grill, tiled splash back surround. There is a television aerial point, multiple radiators, engineered wood flooring, recessed lighting to ceiling.
Utility room
5' 4" x 4' 2" (1.63m x 1.27m) Space for washing machine and tumbledryer, shelving.
Downstairs shower room
5' 10" x 5' 1" (1.78m x 1.55m) WC, vanity unit incorporating sink with cupboards under, electric Insignia amazon shower, recessed lighting to ceiling, window to rear.
Reception room
21' 3" x 13' 2" (6.48m x 4.01m) max, window to front, large under stairs storage cupboard, door to hallway.
First floor landing
Door to
Bedroom one
13' 4" x 6' 9" (4.06m x 2.06m) max, bay window to front, television aerial point.
Bedroom two
13' 2" x 8' 6" (4.01m x 2.59m) Two windows to the rear of the property, television aerial point.
Separate WC
WC and wash hand basin, window.
Bedroom three
13' 4" x 7' 8" (4.06m x 2.34m) Bay window to the front of the property, television aerial point.
Bedroom four
10' 4" x 10' 0" (3.15m x 3.05m) Window to the rear of the property, recessed lighting to ceiling.
Family bathroom
Window to the side of the property, bath with shower attachment over and crittle shower screen, vanity unit incorporating basin with cupboards under, WC, tiled walls, laminate flooring, recessed lighting to ceiling.
Outside
To the front of the property, there is a large area of tarmac driveway providing off-road parking for several vehicles. There are steps leading down to the front door from street level with a small area of lawn.
A side gate gives access to the rear garden which is separated into two sections, a raised terrace is accessed from the kitchen/living room, surrounded by wrought iron ballustrading with lighting. There are steps down onto a generous area of lawn.
Council tax
Rother District Council
Band B - £1800.50
Property info
For more information about this property, please contact
Campbell’s, TN33 on +44 1424 317043 * (local rate)
Disclaimer
Property descriptions and related information displayed on this page, with the exclusion of Running Costs data, are marketing materials provided by Campbell’s, and do not constitute property particulars. Please contact Campbell’s for full details and further information. The Running Costs data displayed on this page are provided by PrimeLocation to give an indication of potential running costs based on various data sources. PrimeLocation does not warrant or accept any responsibility for the accuracy or completeness of the property descriptions, related information or Running Costs data provided here.


























.png)
