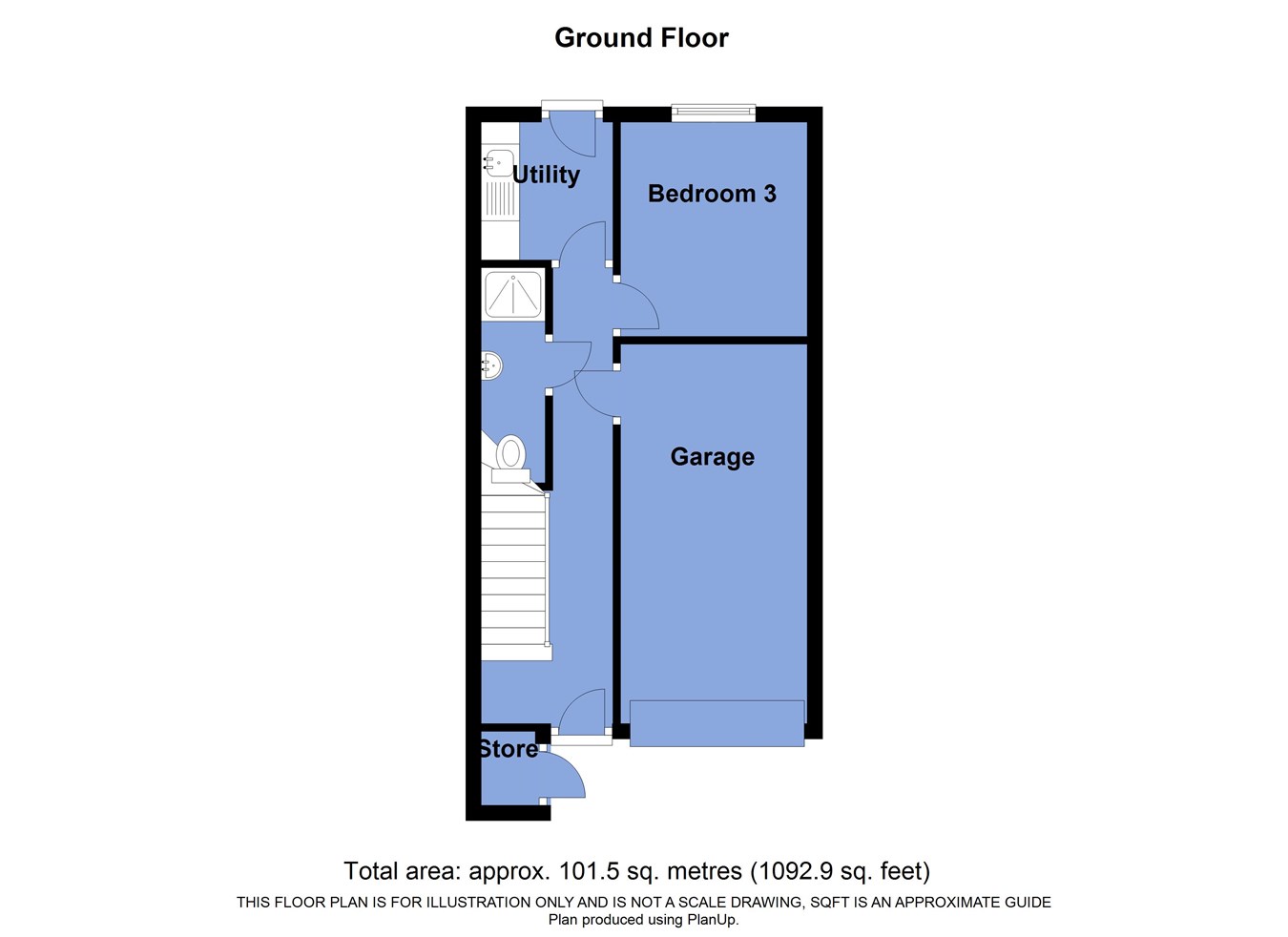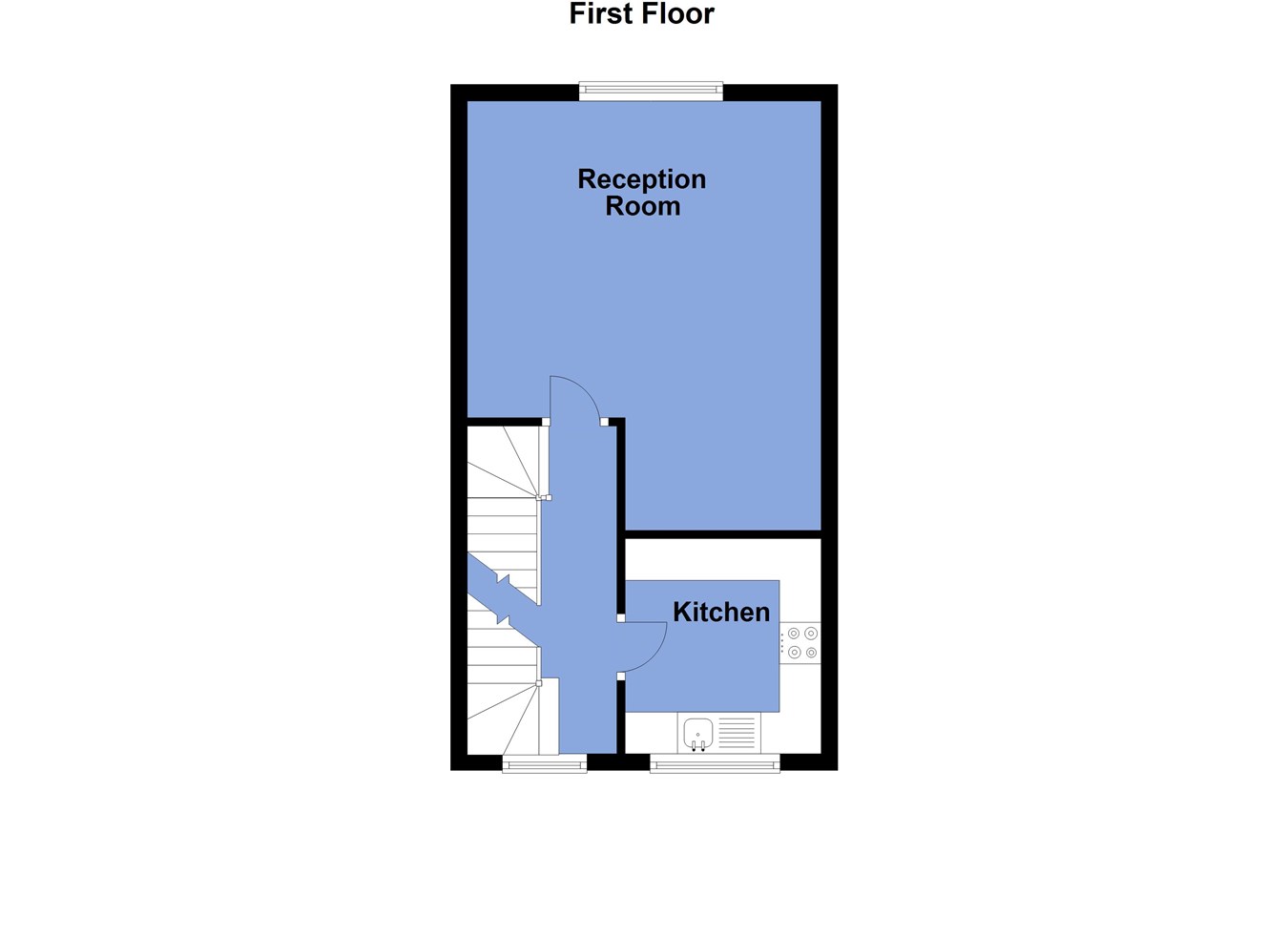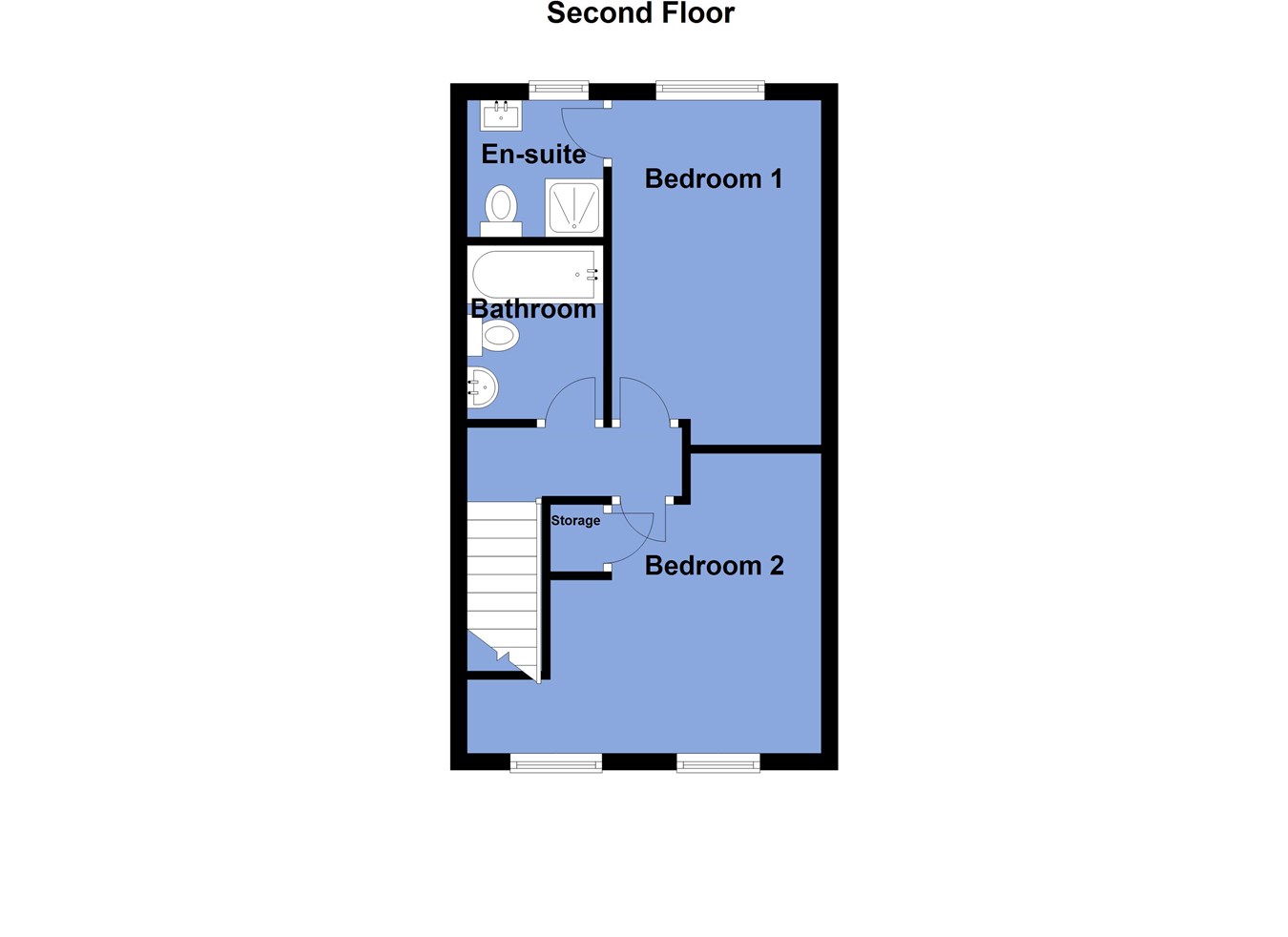Town house for sale in Cranberry Drive, Bolton BL3
* Calls to this number will be recorded for quality, compliance and training purposes.
Property features
- Accommodation over 3 floor with lounge and kitchen to first floor
- 1 mile to motorway junction and 1.5 miles to train link
- Cul-de-sac location
- Not overlooked by residential property from the rear
- Distant view towards the hills
- Low maintenance rear garden
- Driveway, plus garage
- Soffits, facias, doors, and windows replaced around 2016
- High standard presentation
- Ensuite replaced around two years ago
Property description
A three double bedroom townhouse with accommodation spread over three floors, providing great flexibility. It is worthy of note that each bedroom has access to its own bathroom facility and the integral garage may offer scope for conversion.
Our clients have invested in key areas and have replaced the soffits facias windows and doors whilst the ensuite to the master bedroom was fitted approximately two years ago.
The home is not overlooked by residential property from the rear, and also enjoys distant views towards the hills. Such well presented modern homes, often generates good rates of sale and sales within this postcode have remained strong in recent years.
The sellers inform us that the property is Leasehold for a term of 999 years from construction subject to the payment of a yearly Ground Rent of £126.
Council Tax Band D - £2,141.10
The Area:
Cranberry Drive is part of a well-regarded modern development constructed during 2001 and is ideally located for access towards junction 5, M61 which is under 1 mile away whilst Lostock train station is also just around 1.5 miles away. This station is on the mainline to Manchester and also connects to Manchester airport. The popular out of town Middlebrook retail development is one motorway junction away and includes a vast array of shops and services and the area also includes access towards primary and secondary schools.
Ground Floor
Entrance Hallway
5' 11" x 19' 6" (1.80m x 5.94m) Understairs storage. Access to an integral garage. Stairs to first floor.
Integral Garage
7' 10" x 16' 0" (2.39m x 4.88m) Up and over door to the front which has been insulated on the inside for better use of the space. Plastered ceiling. Power and light.
Ground Floor Shower Room
2' 7" x 9' 2" (0.79m x 2.79m) WC. Hand basin. Shower. Tiled splashback. Tiled floor.
Ground Floor Bedroom
7' 11" x 9' 1" (2.41m x 2.77m) Rear window to the garden and playing fields beyond.
Utility Room
5' 10" x 5' 11" (1.78m x 1.80m) Rear door. Gas central heating boiler. Space for appliances and storage.
Outside
Rear Garden
Finished in a low maintenance style. Indian Stone. External water. External power. Lighting. Path leads across the rear of neighbouring gardens for bin access.
First Floor
Landing
12' 11" x 6' 1" (3.94m x 1.85m) Natural light. Stairs to second floor.
Rear Reception Room
7' 8" x 4' 5" (2.34m x 1.35m) Zone 1 - Used as a dining area
14' 1" x 12' 5" (4.29m x 3.78m) Zone 2 - Used as a living area
Overlooking the garden and the playing fields beyond and also towards a good stretch of the moors.
Kitchen
8' 7" x 7' 9" (2.62m x 2.36m) Positioned to the front. Green area to the front aspect. Wall and base units. Integral oven, hob. Plumbing for a dishwasher. Fridge.
Second Floor
Landing
8' 8" x 2' 9" (2.64m x 0.84m) Loft access; loft is part boarded for storage.
Bedroom 1
8' 3" x 13' 9" (max to the rear of the fitted robes) (2.51m x 4.19m) Rear double with window overlooking the garden and the playing fields beyond and also towards a good stretch of the moors.
En-Suite
5' 7" x 5' 3" (1.70m x 1.60m) Rear window. Hand basin in vanity unit. WC. Shower with shower from mains, drencher and hand held unit. Tiled floor. Tiled splashback.
Bedroom 2
14' 3" narrowing to 10' 7" (4.34m x 3.23m) and further to 8' 4" (max) x 11' 8" (max to the rear of the fitted wardrobes) (2.54m x 3.56m) See floor plan for shape. Front double. Two front facing windows with good far reaching views over the rooftops at the front.
Bathroom
6' 9" x 4' 9" (2.06m x 1.45m) WC. Hand basin. Bath with shower from mixer. Tiled splashback.
Property info
For more information about this property, please contact
Lancasters Estate Agents, BL6 on +44 1204 351890 * (local rate)
Disclaimer
Property descriptions and related information displayed on this page, with the exclusion of Running Costs data, are marketing materials provided by Lancasters Estate Agents, and do not constitute property particulars. Please contact Lancasters Estate Agents for full details and further information. The Running Costs data displayed on this page are provided by PrimeLocation to give an indication of potential running costs based on various data sources. PrimeLocation does not warrant or accept any responsibility for the accuracy or completeness of the property descriptions, related information or Running Costs data provided here.



































.png)
