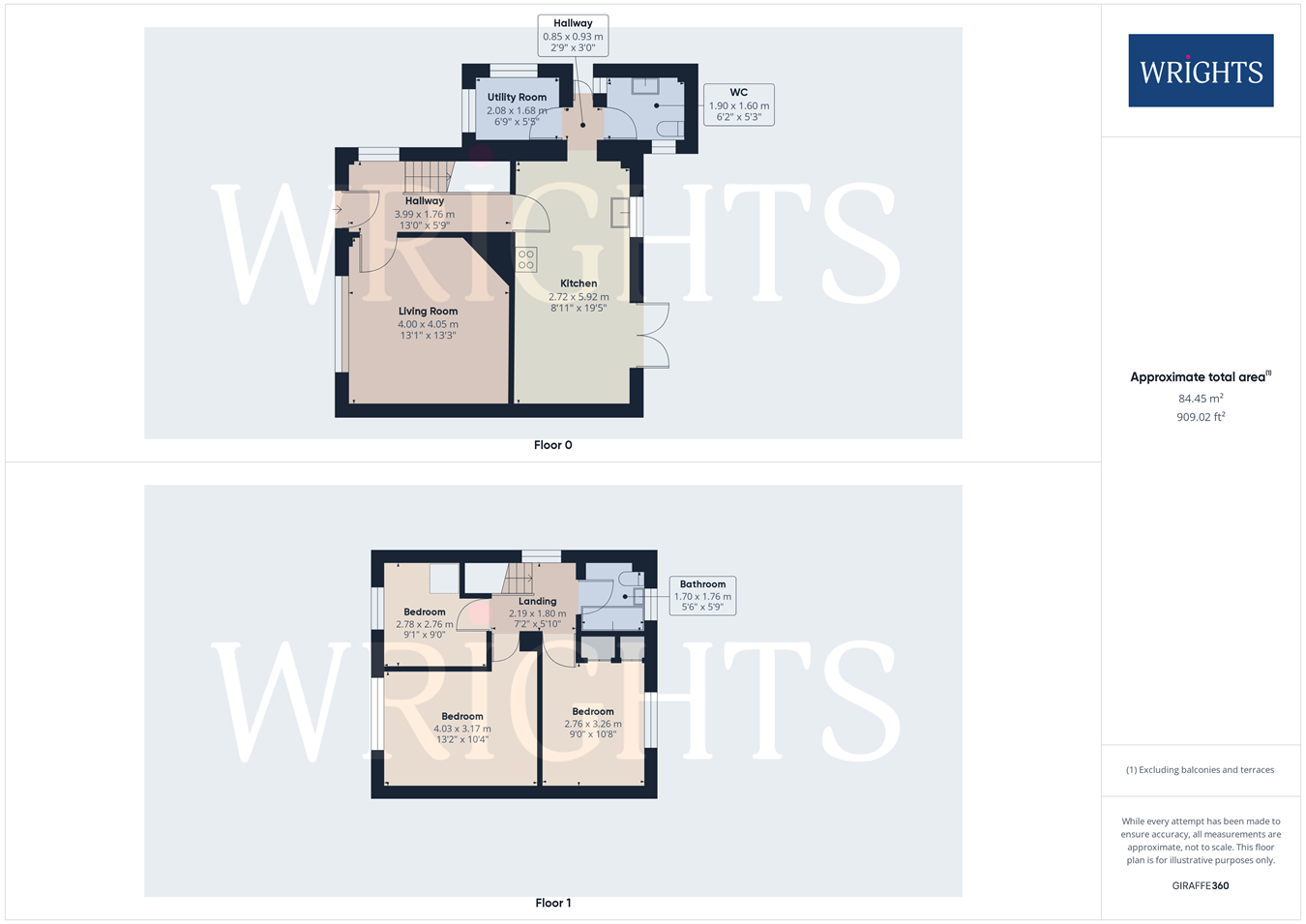Semi-detached house for sale in Chelwood Avenue, Hatfield AL10
* Calls to this number will be recorded for quality, compliance and training purposes.
Property features
- Three bedroom semi-detached home
- Wrap around corner plot garden
- Popular birchwood location
- Garage & driveway
- Potential to extend (S.T.P.P)
- Lounge
- Kitchen/diner
- Utility room
- Downstairs cloakroom
- Double glazing
Property description
Hatfield is a Historical thriving University town within easy reach of surrounding towns such as St Albans, Welwyn Garden City, and Hertford, also with the A1(M) servicing London and the North. The town centre offers an array of shops, restaurants and has the Galleria shopping centre. Historical Hatfield House offers something for everyone and with rail links into London nearby.
Ground floor accommodation
Entrance Hall
Via part double glazed door, fitted radiator, side aspect double glazed window, under stairs cupboard with lighting, stairs to first floor, doors leading off to:
Lounge
13' 1" x 13' 3" (3.99m x 4.04m) Front aspect double glazed window, fitted radiator, wall mounted feature electric fire.
Kitchen/Diner
8' 11" x 19' 5" (2.72m x 5.92m) Rear aspect double glass with matching patio sliding doors. Laminate wood flooring, fitted radiator. Range of matching wall and base units with rolled edge worksurfaces over incorporating stainless steel single drainer sink unit with mixer taps over. Space for appliances, complementary tiling to splashback areas, door leading to:
Utility Room
5' 5" x 6' 9" (1.65m x 2.06m) Dual aspect double glazed windows, worksurfaces with space for appliances below. Loft access, spot lighting.
Cloakroom
Side aspect double glazed window. Wash hand basin with vanity unit below, low flush WC, fitted radiator.
First floor accommodation
First floor landing
Side aspect double glazed frosted glass window, loft access with lighting and fully boarded, doors of to:
Bedroom One
10' 4" x 13' 2" (3.15m x 4.01m) Fronted aspect double glazed window, fitted radiator.
Bedroom Two
9' 0" x 10' 8" (2.74m x 3.25m) Rear aspect double glazed window, fitted radiator, built in cupboards.
Bedroom Three
9' 0" x 9' 1" (2.74m x 2.77m) Front aspect double glazed window, fitted radiator, laminate wood flooring.
Family Bathroom
Rear aspect double glazed frosted glass window. Panel enclosed bath with hand held shower attachment, wash hand basin with vanity unit below. Low flush WC, fully tiled walls.
Exterior
Front Garden
Mainly laid to lawn with mature hedgerows to borders, pathway leading to property, gated access to:
Rear Garden
L-shaped rear garden mainly laid to lawn with mature hedgerows to borders, covered decking area to rear of property with additional flower insets and patio area. The side garden offers the potential to extend subject to planning permission which offers any prospective buyer the chance to be able to grow the property with their family. There is also a pathway to the:
Detached Garage
Wider than average this garage offers up and over door, side aspect windows and door, with attractive block paved driveway.
Property details
Additional Information
Council Tax Band D
Property info
For more information about this property, please contact
Wrights Estate Agents, AL10 on +44 1707 684992 * (local rate)
Disclaimer
Property descriptions and related information displayed on this page, with the exclusion of Running Costs data, are marketing materials provided by Wrights Estate Agents, and do not constitute property particulars. Please contact Wrights Estate Agents for full details and further information. The Running Costs data displayed on this page are provided by PrimeLocation to give an indication of potential running costs based on various data sources. PrimeLocation does not warrant or accept any responsibility for the accuracy or completeness of the property descriptions, related information or Running Costs data provided here.

































.png)

