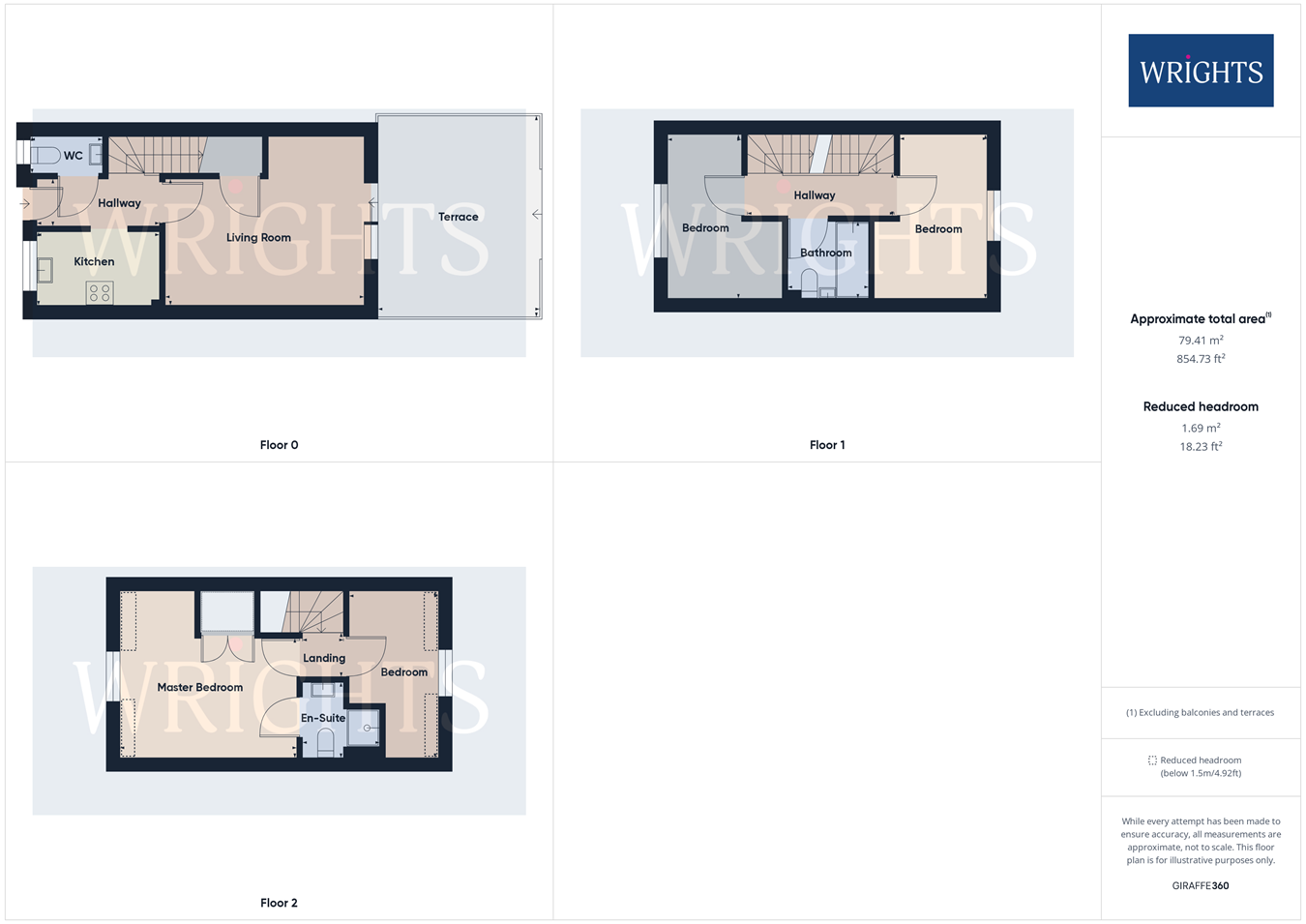Town house for sale in Campion Road, Hatfield AL10
* Calls to this number will be recorded for quality, compliance and training purposes.
Property features
- Chain Free
- Four Bed Townhouse
- En suite to master
- South Facing Garden
- L-Shaped Lounge/Diner
- Fitted kitchen
- Allocated Parking and Visitor Parking
- Garden Village Location
- Close to Green Lanes School
- Extension Potential subject to planning permission
Property description
Hatfield is a Historical thriving University town within easy reach of surrounding towns such as St Albans, Welwyn Garden City, and Hertford, also with the A1(M) servicing London and the North. The town centre offers an array of shops, restaurants and has the Galleria shopping centre. Historical Hatfield House offers something for everyone and with rail links into London nearby.
Ground floor accommodation
Entrance Hall
1.04m x 2.84m (3' 5" x 9' 4") Via part double glazed door, laminate wood flooring, stairs to first floor landing, doors off to:
Guest Cloakroom
0.82m x 1.74m (2' 8" x 5' 9") Front aspect double glazed obscure window. Low flush WC, wash hand basin with complementary tiling to splashbacks, fitted radiator.
Kitchen
5' 10" x 9' 4" (1.78m x 2.84m) Front aspect double glazed window. Range of matching wall and base units with rolled edge worksurfaces over incorporating stainless steel single drainer sink unit with mixer taps over. Space and plumbing for automatic washing machine and slimline dishwasher. Fitted oven and four ring gas hob with extractor over. Space for further appliances. Complementary tiling to splashbacks. Tiled flooring.
Lounge/Diner
12' 8" x 14' 2" (3.86m x 4.33m) (to max dimensions) L-shaped lounge/diner with fitted radiators, laminate wood flooring, under stairs cupboard, Sliding double glazed patio doors to rear garden.
First floor accommodation
First Floor Landing
0.91m x 3.30m (3' 0" x 10' 10") Fitted radiator, stairs to second floor landing, doors off to:
Bedroom Two
10' 9" x 12' 8" (3.28m x 3.86m) to max dimension. Rear aspect double glazed window, fitted radiator, fitted wardrobes.
Bedroom Three
10' 9" x 12' 8" (3.28m x 3.86m) to max dimensions. Front aspect double glazed window. Fitted wardrobes, fitted radiator.
Bathroom
1.82m x 1.86m (6' 0" x 6' 1") Three piece bathroom suite comprising panel enclosed bath with hand held shower attachment. Low flush WC, pedestal wash basin, fitted radiator, complementary tiling to splashbacks, extractor fan.
Second floor accommodation
Second floor landing
0.90m x 1.05m (2' 11" x 3' 5") Doors leading off to:
Bedroom One
13' 4" x 12' 8" (4.06m x 3.86m) Front aspect double glazed window, fitted wardrobes, fitted radiator, built in cupboards, loft access, door to:
En-Suite
1.76m x 1.82m (5' 9" x 6' 0") Fully tiled shower cubicle, wash hand basin with vanity unit below, low flush WC, extractor fan, fitted radiator.
Bedroom Four
6' 10" x 12' 8" (2.08m x 3.86m) Rear aspect double glazed window, laminate wood flooring, fitted radiator.
Exterior
Rear Garden
South facing garden, mainly laid to lawn with terraced decking area for entertaining. Perimeter fencing with additional hardstanding for garden shed.
Front
Hardstanding for one vehicle plus additional visitors space, outside tap.
Additional information
Tax Band E
Property info
For more information about this property, please contact
Wrights Estate Agents, AL10 on +44 1707 684992 * (local rate)
Disclaimer
Property descriptions and related information displayed on this page, with the exclusion of Running Costs data, are marketing materials provided by Wrights Estate Agents, and do not constitute property particulars. Please contact Wrights Estate Agents for full details and further information. The Running Costs data displayed on this page are provided by PrimeLocation to give an indication of potential running costs based on various data sources. PrimeLocation does not warrant or accept any responsibility for the accuracy or completeness of the property descriptions, related information or Running Costs data provided here.


























.png)

