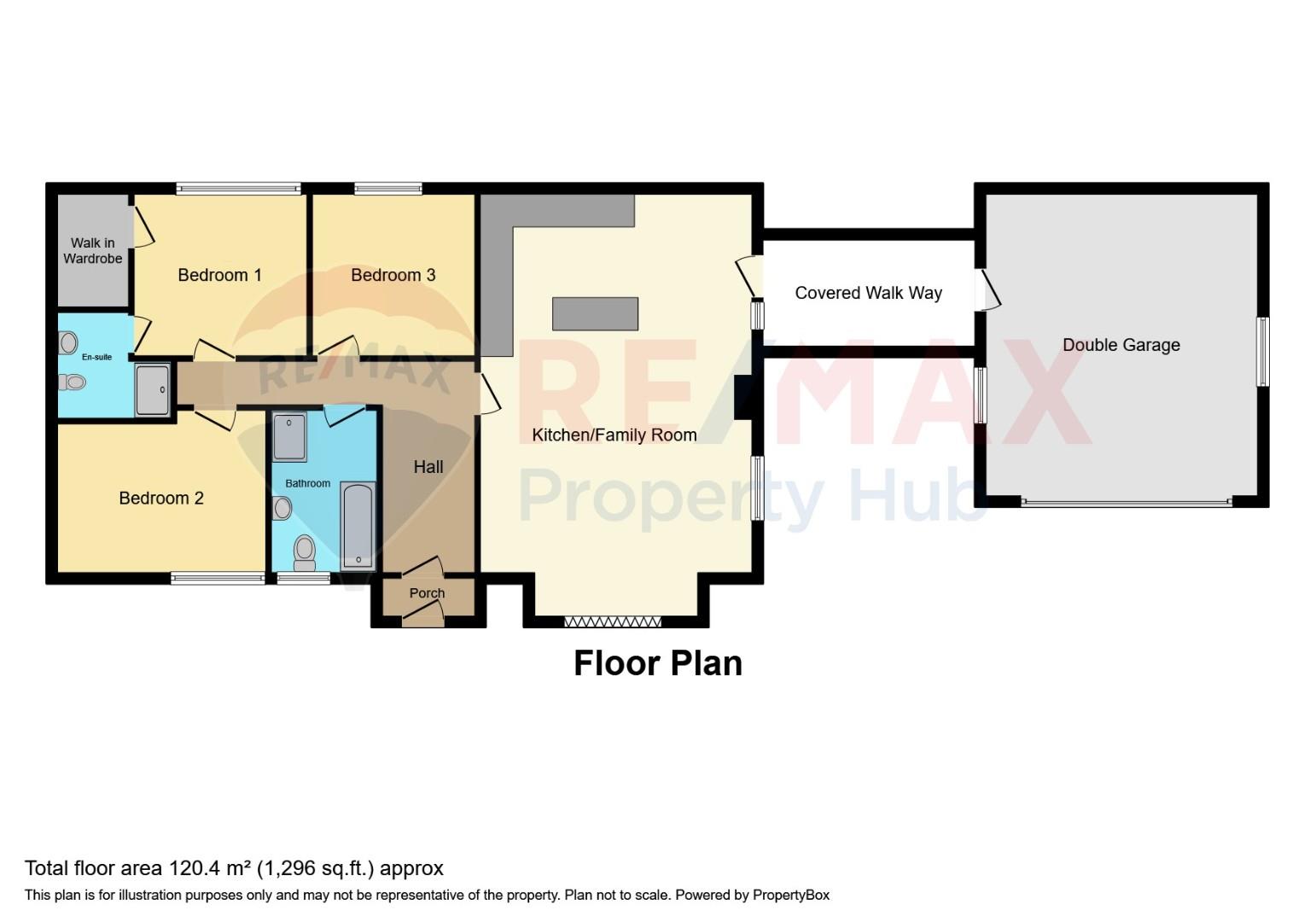Detached bungalow for sale in Meadowside View, Off Uttoxeter Road, Alton ST10
* Calls to this number will be recorded for quality, compliance and training purposes.
Property features
- Detached bungalow
- Three bedrooms
- Recently fully renovated
- Open plan living kitchen area
- Driveway
- Double garage
- No chain
- Two bathrooms
Property description
This spacious detached stone built bungalow has recently undergone a total modernisation/renovation programme to create a truly remarkable three bedroomed accommodation complete with two bathrooms and an open plan family dining, lounge, kitchen area complete with fitted appliances and a multi fuel stove.
Solid wood flooring and carpets complete the renovation which also includes gas central heating via a combination gas boiler and UPVc glazing.
The property comprises Storm Canopy, Spacious Reception Hall, The Family Room, Main Bedroom with walk in wardrobe and Ensuite, Two Further Bedrooms and the Main Family Bathroom with separate double shower cubicle.
Outside a five bar gate leads to the tarmac parking/turning space with access via remote door to the large Double Garage with a covered access walkway to the dwelling. The grounds are set out for easy management with large stone paved area, slate chip areas and raised beds. The property is well located in this popular rural village and is chain free.
Reception Hall
With wood flooring, radiator, ceiling down lighting and access via a pull down ladder to the part boarded loft storage area which also houses the wall mounted combination gas boiler.
Open Plan Living Rom/ Kitchen (8.53 x 6.20 (27'11" x 20'4"))
With wooden flooring, bay window with bifold doors, fireplace with multi fuel stove, two radiators, television point, central solid wood top breakfast bar/work station with drawer storage and lighting over, good range of base units incorporating fridge freezer, ceramic hob with cooker hood over and electric oven, sink unit with spray mixer tap plus a side UPVc door to a covered walkway leading to the garage.
Bedroom One (3.53 x 3.12 (11'6" x 10'2"))
With carpet, radiator, ceiling down lighting, television point and walk in wardrobe with shelved storage and electricity trip box.
Ensuite Shower Room (2.32 x 2.31 (7'7" x 7'6"))
With walk in shower cubicle with glazed screen and panelled walls, extractor fan, W.C., wash hand basin in vanity unit, heated towel rail, laminate flooring and ceiling down lights.
Bedroom Two (4.32 x 3.02 (14'2" x 9'10"))
With radiator, television point and ceiling down lighting.
Bedroom Three (3.15 x 2.77 (10'4" x 9'1"))
With carpet, radiator, television point and ceiling down lighting.
Family Bathroom (3.35 x 2.11 (10'11" x 6'11"))
With heated towel rail, white wash hand basin in vanity unit, W.C. And bath, shower cubicle with mains shower, laminate flooring, ceiling down lighting and extractor fan.
Externally
There is a five bar gate access to the good sized tarmac parking/turning area plus a large stone paved patio area with raised beds. A covered walkway with lighting leads to the detached garage (20' x 18'4") with side door, glazing, provision for washing machine, electric points and large remote roller shutter door.
To the rear of the property is a stone chip walkway/storage area with external water point and raised flowerbeds.
Property info
For more information about this property, please contact
RE/MAX Property Hub WV11 - Wednesfield, WV1 on +44 1902 596585 * (local rate)
Disclaimer
Property descriptions and related information displayed on this page, with the exclusion of Running Costs data, are marketing materials provided by RE/MAX Property Hub WV11 - Wednesfield, and do not constitute property particulars. Please contact RE/MAX Property Hub WV11 - Wednesfield for full details and further information. The Running Costs data displayed on this page are provided by PrimeLocation to give an indication of potential running costs based on various data sources. PrimeLocation does not warrant or accept any responsibility for the accuracy or completeness of the property descriptions, related information or Running Costs data provided here.






































.png)