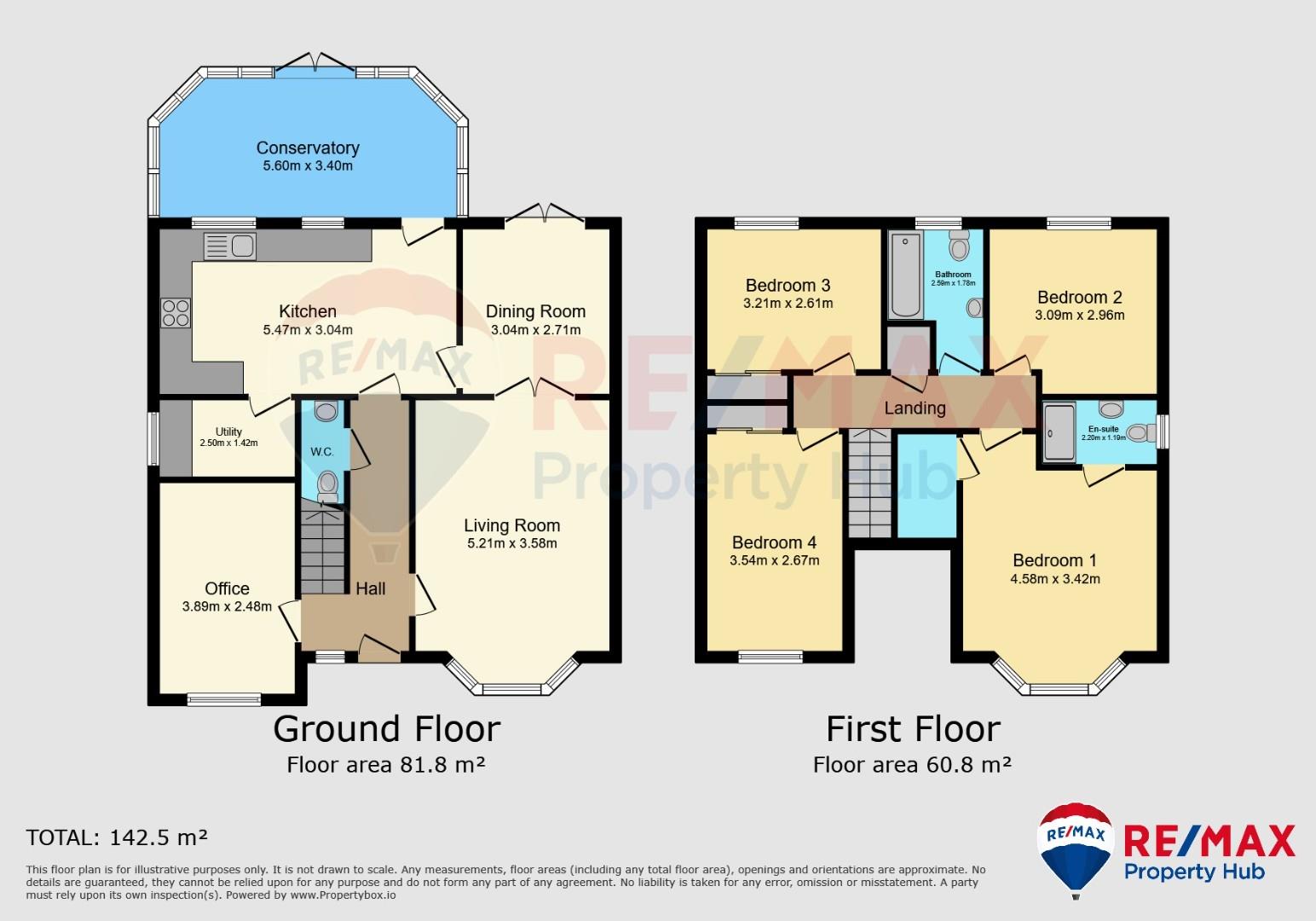Detached house for sale in Cavendish Road, Tean, Stoke-On-Trent ST10
* Calls to this number will be recorded for quality, compliance and training purposes.
Property features
- Four bedrooms
- Detached
- Four reception rooms
- Enclosed rear garden
- Driveway
- Village location
Property description
Welcome to this charming detached house located on Cavendish Road in the delightful village of Tean. This property boasts four reception rooms, offering ample space for entertaining guests or simply relaxing with your loved ones. With four bedrooms and two bathrooms, there is plenty of room for the whole family to enjoy.
Situated in the village of Tean, this property offers a peaceful retreat. The surrounding area is known for its scenic beauty and friendly community, providing a perfect setting for a relaxed lifestyle.
Entrance Hall
With laminate flooring, stairs to first floors and doors of to the lounge, kitchen, study and W/C
Lounge (5.18 x 3.40 (16'11" x 11'1"))
With bay window, radiator, feature fireplace with coal effect electric fire and glazed double doors to:-
Dining Room (3.02 x 2.72 (9'10" x 8'11"))
With radiator, laminate flooring, coving and UPVc patio doors to rear garden.
Fitted Kitchen (5.33 x 2.97 (17'5" x 9'8"))
With radiator, tiled floor, ceiling down lighting, inset sink unit, base units and drawers, wall cupboards, integrated dishwasher, Belling 5 burner range style cooker with stainless steel cooker hood over.
Conservatory (559 x 3.38 (1833'11" x 11'1"))
With tiled floor, two radiators and patio doors to rear garden.
Utility Room (2.49 x 1.40 (8'2" x 4'7"))
With cushion floor covering, space for washing machine and wall mounted gas central heating boiler.
Study (3.89 x 2.46 (12'9" x 8'0"))
With laminate flooring and window to the front elevation.
W/C
With W.C, corner wash hand basin, radiator, tiled floor and extractor fan.
Bedroom One (4.09 x 3.43 (13'5" x 11'3"))
With cushion floor covering, bay window and walk in store room/wardrobe.
Ensuite Shower Room (2.18 x 1.19 (7'1" x 3'10"))
With large size shower cubicle, cushion floor covering, tiled walls, ceiling down lighting, extractor fan, heated towel rail, wash hand basin and W.C.
Bedroom Two (3.07 x 2.97 (10'0" x 9'8"))
With window to rear elevation.
Bedroom Three (3.53 x 2.67 (11'6" x 8'9"))
With window to the rear elevation.
Bedroom Four (3.20 x 2.62 (10'5" x 8'7"))
With window to the front elevation.
Family Bathroom (1.96 x 1.78 (6'5" x 5'10"))
With suite of bath, wash hand basin and W.C, tile effect laminate flooring, tiled walls, electric shower unit, shower spray fitting, shower screen, radiator, ceiling down lighting and extractor fan.
Outside
To the front is a wide block paved driveway/parking area plus side lawned garden with conifers. The excellent large rear garden has a large "Indian stone" shaped patio area, lawned garden with pergola and open fronted garden room with timber frame, shingle roof and family sized hot tub.
Property info
For more information about this property, please contact
RE/MAX Property Hub WV11 - Wednesfield, WV1 on +44 1902 596585 * (local rate)
Disclaimer
Property descriptions and related information displayed on this page, with the exclusion of Running Costs data, are marketing materials provided by RE/MAX Property Hub WV11 - Wednesfield, and do not constitute property particulars. Please contact RE/MAX Property Hub WV11 - Wednesfield for full details and further information. The Running Costs data displayed on this page are provided by PrimeLocation to give an indication of potential running costs based on various data sources. PrimeLocation does not warrant or accept any responsibility for the accuracy or completeness of the property descriptions, related information or Running Costs data provided here.



















































.png)