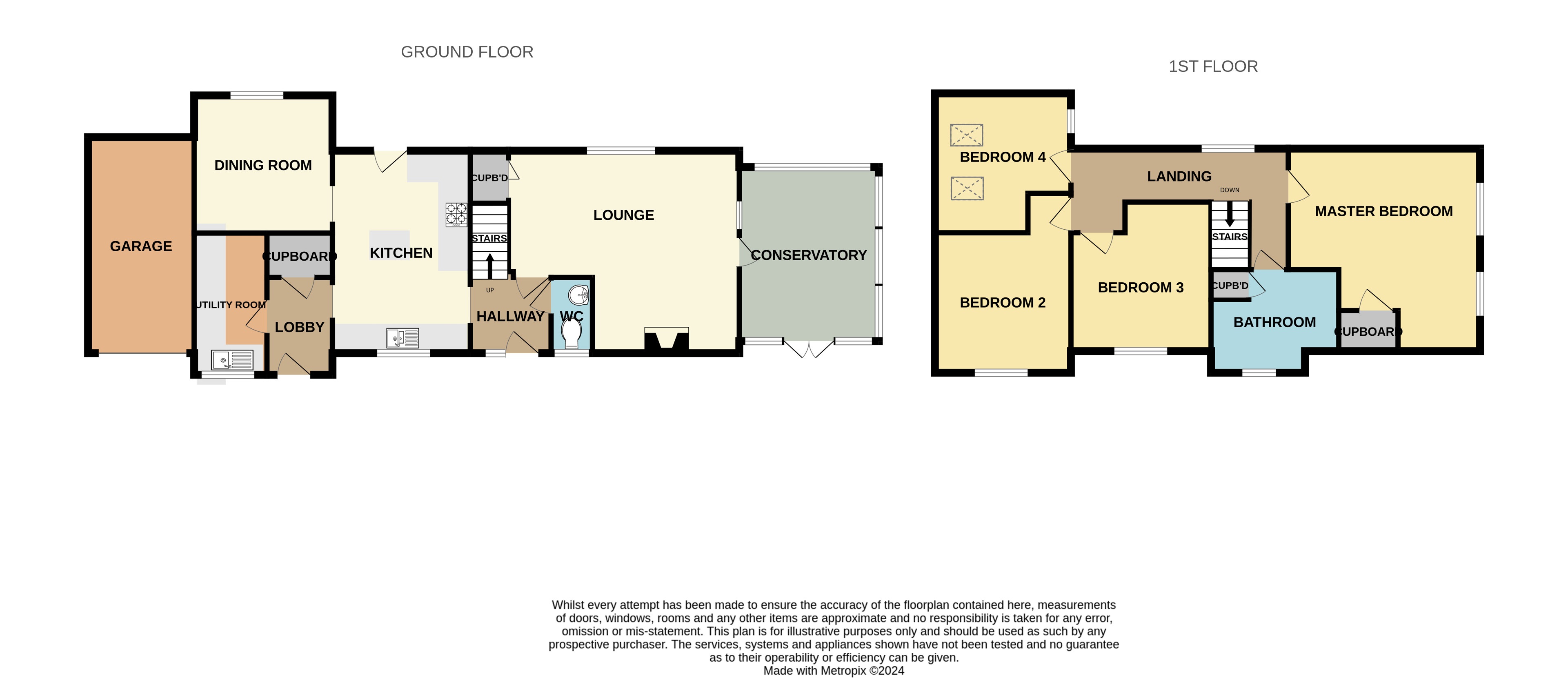Detached house for sale in Waltham Close, Balderton, Newark NG24
* Calls to this number will be recorded for quality, compliance and training purposes.
Property features
- Detached House
- 4 Spacious Bedrooms
- Conservatory
- Double Glazing
- Garage
- Gas Central Heating
- Quiet Cul-de-sac location
- Off road parking
- Gas Central Heating
- Modern
Property description
19 Waltham Close is a stunning two storey, large, detached house situated in a quiet cul-de-sac in Balderton complete with a driveway suitable for 2 cars and single garage. The sellers have no upward chain.
Balderton offers shops, churches, enjoyable walks and is in the catchment area for multiple primary and secondary schools.
The property has gas central heating and has double glazing.
Waltham Close has a bus route nearby to take you directly into Newark Town Centre.
Balderton has easy access to all main roads going North or South and is a short distance from Newark Northgate Train Station which is a direct line to London Kings Cross.
Entrance/hallway Entering this property you will find natural decor with a cream tiled floor downstairs. The stairs are finished with a cream carpet which carries on through the landing and corridor of upstairs. The windows at the top of the stairs also let in a lot of light making it a bright space.
Living room The living room offers a spacious, modern, bright space. With access to the conservatory via a wide glass door which lets in natural light. It hosts a fireplace and radiators and finished with a laminate floor.
In this room there is also an 'under the stairs cupboard' with lighting inside.
Downstairs WC The downstairs WC is tile floor and wall. Complete with toilet, basin and a heated towel rail.
Kicthen The kitchen is situated between the 2 front doors. It is a large open space with bright colours and plenty of storage. The units, cupboards, draws and glass fronted cupboards are all in working condition. The kitchen is tiled on the walls and floor. There is a central island which could be used as a breakfast bar and has access to the back garden. The fuse boxes will be found in this room but have been cleverly hidden by a cupboard matching the kitchen. An Indesit electric hob and oven is fitted in the kitchen.
Dining room The dining room is next to the kitchen via an archway. The same tiled floor continues throughout. This room is also modern decorated and is an open and bright space perfect for entertaining.
Utility room Also from the kitchen via an archway, this property has a Utility Room where there is built in units (high and low), a work top and a stainless steel sink. Here you will also find a large storage cupboard with electric.
Conservatory The conservatory is located to the side of the property and can be accessed from the living room or the back garden. It is complete with lighting and 2 electric heaters. The build is brick based and water tight, finished with laminate floor. A set of French doors look out to the patio part of the garden.
Garden The garden has a patio and grass part. It is complete with a wooden gazebo. The garden is secure and has a lockable gate to the front of the property where there is a water tap.
The front of the property has a small grass area, a pathway, a drive way and single garage all belonging to this house.
Main bedroom The main bedroom of this property is a large bright room hosting 2 windows, modern decor, access to the loft and radiators. The room has a laminate flooring throughout and comfortably sits a king size bed. This room also benefits from a storage cupboard cleverly used as a walk in wardrobe.
Bedroom 2 This room benefits from 2 skylight windows, a radiator and laminate floor. It would fit comfortably a double bed in it.
Bedroom 3 This bedroom is also big enough for a double bed. It has carpet floor, a double glazed window and radiator.
Bedroom 4 Bedroom 3 is a double room. It has carpet floor and a radiator. The room has a bigger window which lets in a lot of light making this room feel bright.
Bathroom The bathroom hosts a separate shower and bath. The shower is a corner shower with 2 sliding doors and the bath is tiled in matching the wall tiles. Built in is also the sink and storage cupboards. The bathroom also has a toilet and a tiled floor. The boiler is stored in this room in a storage cupboard.
Property info
For more information about this property, please contact
Martin & Co Grantham, NG31 on +44 1476 218356 * (local rate)
Disclaimer
Property descriptions and related information displayed on this page, with the exclusion of Running Costs data, are marketing materials provided by Martin & Co Grantham, and do not constitute property particulars. Please contact Martin & Co Grantham for full details and further information. The Running Costs data displayed on this page are provided by PrimeLocation to give an indication of potential running costs based on various data sources. PrimeLocation does not warrant or accept any responsibility for the accuracy or completeness of the property descriptions, related information or Running Costs data provided here.





























.png)
