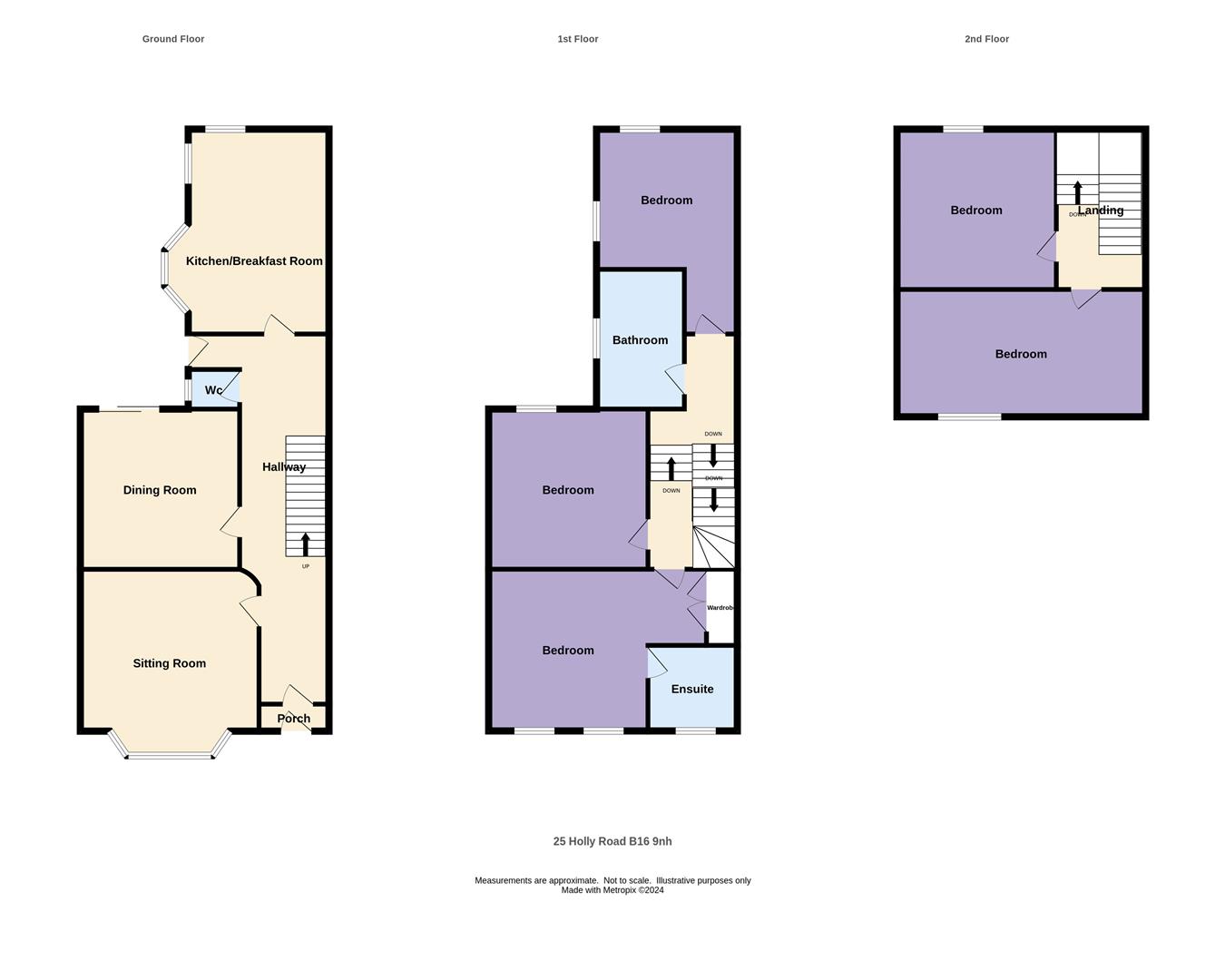Semi-detached house for sale in Holly Road, Edgbaston, Birmingham B16
* Calls to this number will be recorded for quality, compliance and training purposes.
Property features
- Substantial period property
- Two reception rooms
- Breakfast kitchen
- Five bedrooms
Property description
Substantial period semi-detached property with accommodation set over three floors. Briefly comprising: Two reception rooms, breakfast kitchen, three bedrooms to the first floor, one with en suite shower room, family bathroom and two further bedrooms on the second floor. Attractive rear garden.
The property is conveniently situated just off Melville Road, and Holly Road itself leads off Hagley Road offering access to local shops and regular transport services leading through to comprehensive city centre leisure, entertainment and shopping facilities. The Queen Elizabeth and other medical centres, also the University of Birmingham, are also readily accessible as are excellent amenities around Harborne High Street and further shopping facilities at Edgbaston Village and Bearwood.
The property is set back from the road by a dwarf retaining wall and gravelled fore garden with a range of flowers and shrubs.
Panelled entrance door leads into:
Vestibule
Being part tiled, coving to ceiling, ceiling light point and part glazed inner door leading into hallway.
Hallway
Having block wood Parquet flooring, coving to ceiling, radiator, ceiling light point, original plaster archway, stairs rising to first floor accommodation, further recessed ceiling spotlights, and useful storage area under stairs with built-in bookshelves. UPVC part glazed door leading out to patio and door through to kitchen.
Reception Room (5.13 max into bay x 4.49 (16'9" max into bay x 14')
Having block wood Parquet flooring, double glazed bay window to the front elevation, dado rail, coving to ceiling, ceiling rose, recessed ceiling spotlights, fireplace having timber surround and marble-style insert and hearth, fitted gas fire, fitted cupboards and archways, either side of the fireplace. Radiator.
Dining Room (4.0 max x 3.87 max (13'1" max x 12'8" max))
Having coving to ceiling, ceiling light point with ceiling rose, radiator, UPVC double glazed sliding doors out to the patio, wood block Parquet flooring and dado rail.
Ground Floor Wc
Having medium flush WC, radiator, ceiling light point, wall-mounted wash hand basin and fitted shelving. Plus UPVC double glazed window with frosted glass.
Breakfast Kitchen (5.89 max x 4.11 max into recess (19'3" max x 13'5")
Having a range of matching wall and base units, integrated appliances include Zanussi double electric oven, electric hob with wall-mounted extractor fan over, wall mounted, Vaillant condensing boiler, one and a half bowl composite sink drainer with mixer tap over, part tiling to walls, recessed ceiling spotlights, ceiling light point, two UPVC double glazed windows, plus further UPVC double glazed bay window in the breakfast area, radiator. Various appliance spaces, plumbing for dishwasher and washing machine.
First Floor Landing
Stairs rising to second floor accommodation, recessed ceiling spotlights and loft access hatch.
Bedroom One (5.364 x 4.176 max (17'7" x 13'8" max))
Having radiator, UPVC double glazed windows to the front elevation, recessed ceiling spotlights and built-in wardrobes with overhead cupboards
En Suite Shower Room (2.15 max x 2.13 max (7'0" max x 6'11" max))
Having shower cubicle, UPVC double glazed window with frosted glass, radiator, extractor fan, recessed ceiling spotlight, shaving point, wash hand basin with mixer tap over and being built into vanity storage unit, part complementary tiling to walls, vinyl flooring, low flush WC and dado rail.
Bedroom Two (4.0 max x 3.892 max into recess (13'1" max x 12'9")
Having UPVC double glazed window overlooking the rear garden, recessed ceilings spotlights and radiator.
Bedroom Three (5.11 max x 3.5 max (16'9" max x 11'5" max))
Having two UPVC double glazed windows, pedestal wash hand basin, ceiling light point and radiator.
Bathroom (3.6 max x 2.28 max (11'9" max x 7'5" max))
Having corner bath with wall-mounted electric shower over, wash basin fitted into vanity storage unit and part complementary tiling above, shaver point, extractor fan, UPVC double glazed window with frosted glass, low flush WC, radiator, vinyl flooring and useful airing cupboard with Heatrae Sadia Mega flow pressurised water tank.
Second Floor Landing
Velux window and ceiling light point.
Bedroom Four/Office (5.94 max x 4.22 (19'5" max x 13'10" ))
Having UPVC double glazed window to the front elevation, ceiling light point, radiator, wall-mounted gas heater and built-in cupboard. Loft access hatch.
Bedroom Five (4.11 max x 4.06 (13'5" max x 13'3"))
Having UPVC double glazed window overlooking the rear, ceiling light point, radiator and wall-mounted gas fire.
Outside
Rear garden having side access with gate to the front of the property, paved seating area, boundary wall, fence panels to three sides, lawn and a range of evergreen shrubs, and trees, including Bramley apple tree.
Additional Information
Council tax band: E
tenure: Freehold
Property info
For more information about this property, please contact
Englands, B17 on +44 121 721 5885 * (local rate)
Disclaimer
Property descriptions and related information displayed on this page, with the exclusion of Running Costs data, are marketing materials provided by Englands, and do not constitute property particulars. Please contact Englands for full details and further information. The Running Costs data displayed on this page are provided by PrimeLocation to give an indication of potential running costs based on various data sources. PrimeLocation does not warrant or accept any responsibility for the accuracy or completeness of the property descriptions, related information or Running Costs data provided here.





































.png)