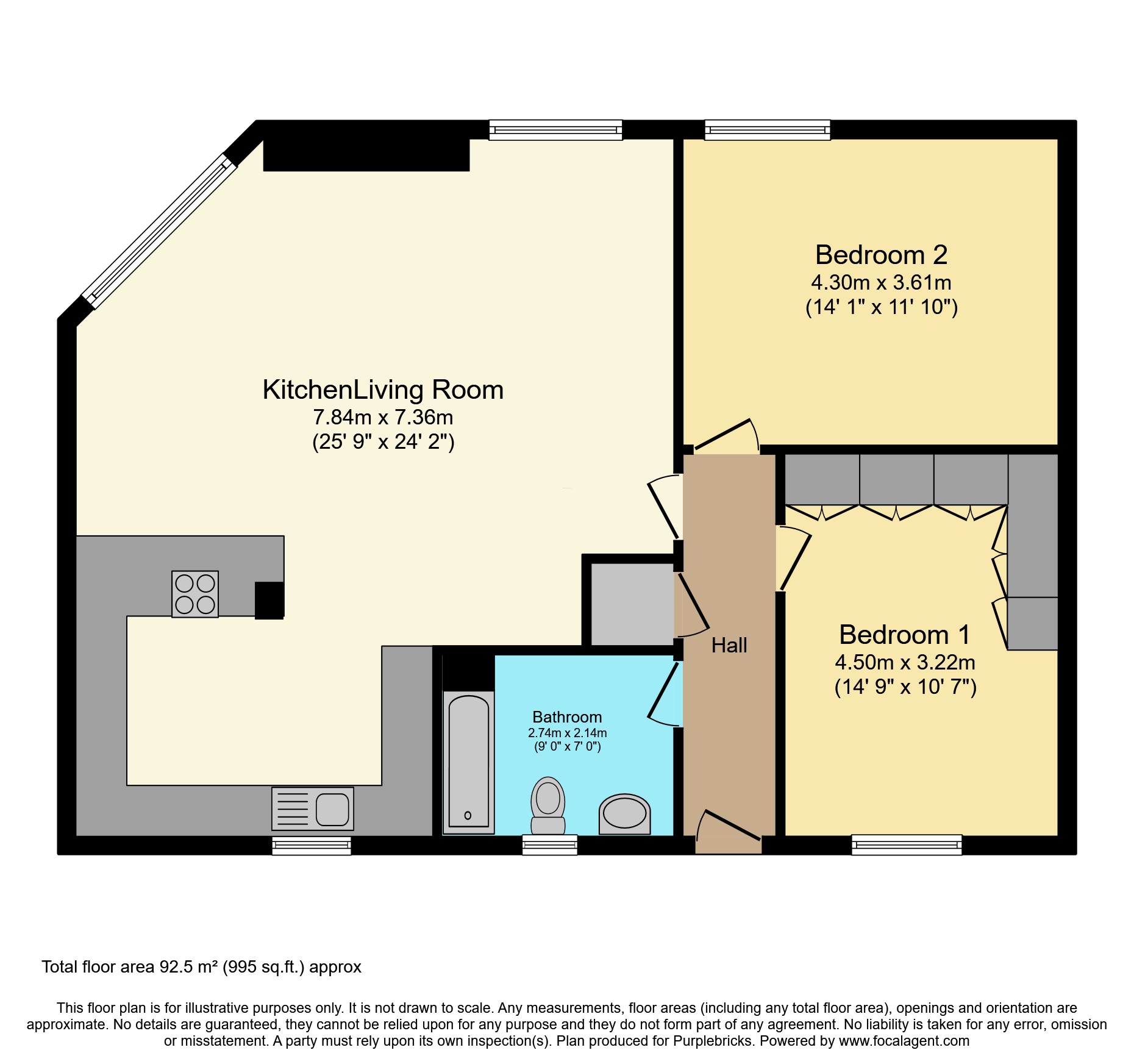Flat for sale in 384 Chester Road, Manchester M16
* Calls to this number will be recorded for quality, compliance and training purposes.
Property features
- Spacious property throughout
- Modern open plan living
- Allocated off road parking for two cars
- Fantastic transport links close by
- Easy access to salford quays & deansgate
- Communal roof top garden
- Modern & contemporary interior throughout
- Period conversion with original features
- Highly sought after development
- Early & internal viewing highly recommended
Property description
Key features:
• Spacious Characteristic Apartment
• Period Conversion
• Grade II Listed Building
• Fantastic Transport Links Close By
• Original Features
• Two Allocated Parking Spaces
• Exposed Brickwork
• Excellent Condition
• Communal Rooftop Garden
A spacious characteristic conversion apartment boasting exposed brickwork and metal beams. Great location close to transport links, with a less than 10 minute walk to Cornbrook Metrolink Station, allowing easy access in and out of the city centre. Two off street parking spaces included.
A characteristic two double bedroom apartment situated in a converted Victorian building. This contemporary and period space boasts exposed brickwork and metal beams. Conveniently located a 5-10 minute walk to Cornbrook Metrolink Station which has direct routes in and out of Manchester City Centre, and a 15 minute walk to Deansgate and Salford Quays.
This is a fantastic opportunity for a first time buyers, young professionals, families, and buy-to-let landlords wanting to buy a remarkable accommodation a short distance from Manchester city centre. Extending to 990 Sq. Ft, this well-presented Grade II Listed apartment has access to an entrance hallway, a spacious open plan lounge and kitchen area which is filled with natural light from larger than average windows. There are two large double bedrooms, one of which includes fitted wardrobes, and a large bathroom. There are two off street parking spaces included, as well as a communal rooftop garden.
The service charge for this property also includes all ground rent and the water bill. The property also benefits from a brand new boiler fitted in late 2022 and brand new radiators upgraded in 2023.
Early and internal viewing highly recommended.
Communal Entrance
Secure intercom entry system into building with lifts and stairs to all floors.
Entrance Hall
Wooden flooring, spot lights to ceiling, two wall mounted electric heaters, door to separate storage cupboards and doors to:-
Lounge / Kitchen
Lounge Area
Wooden flooring, exposed brick walls, two wall mounted electric heaters, two larger than average double glazed windows which flood the space with natural light and opening out to:-
Kitchen Area
A modern range of low and eye level units incorporating a sink and drainer unit, built in four ring hob with extractor fan over, built in oven and grill, integrated fridge and freezer, space for washing machine and dishwasher, partly tiled walls, wooden flooring, and breakfast bar area with ample space for seating.
Bedroom One
Wooden flooring, larger than average double glazed window, wall mounted electric heater and exposed brick walls.
Bedroom Two
Wooden flooring, built in wardrobes, double glazed window and wall mounted electric heater.
Bathroom
A modern three piece suite comprising of bath with shower over, W.C., pedestal wash hand basin, wooden flooring, partly tiled walls, double glazed window and wall mounted stainless steel electric towel rail.
Allocated Parking
The property comes with two off street parking spaces.
Property Ownership Information
Tenure
Leasehold
Council Tax Band
D
Annual Ground Rent
No ground rent
Ground Rent Review Period
No review period
Annual Service Charge
£3,348.00
Service Charge Review Period
No review period
Lease End Date
31/12/2996
Disclaimer For Virtual Viewings
Some or all information pertaining to this property may have been provided solely by the vendor, and although we always make every effort to verify the information provided to us, we strongly advise you to make further enquiries before continuing.
If you book a viewing or make an offer on a property that has had its valuation conducted virtually, you are doing so under the knowledge that this information may have been provided solely by the vendor, and that we may not have been able to access the premises to confirm the information or test any equipment. We therefore strongly advise you to make further enquiries before completing your purchase of the property to ensure you are happy with all the information provided.
Property info
For more information about this property, please contact
Purplebricks, Head Office, B90 on +44 24 7511 8874 * (local rate)
Disclaimer
Property descriptions and related information displayed on this page, with the exclusion of Running Costs data, are marketing materials provided by Purplebricks, Head Office, and do not constitute property particulars. Please contact Purplebricks, Head Office for full details and further information. The Running Costs data displayed on this page are provided by PrimeLocation to give an indication of potential running costs based on various data sources. PrimeLocation does not warrant or accept any responsibility for the accuracy or completeness of the property descriptions, related information or Running Costs data provided here.


























.png)


