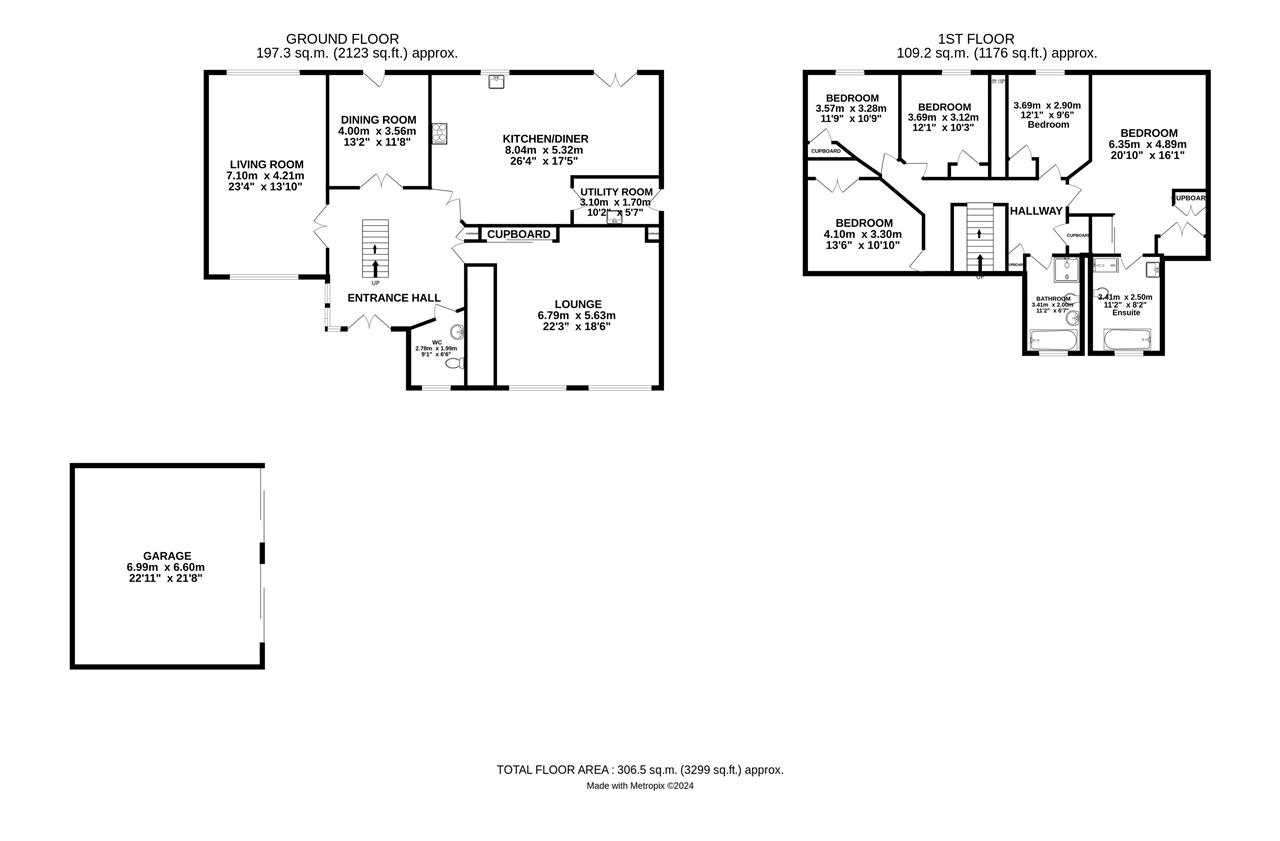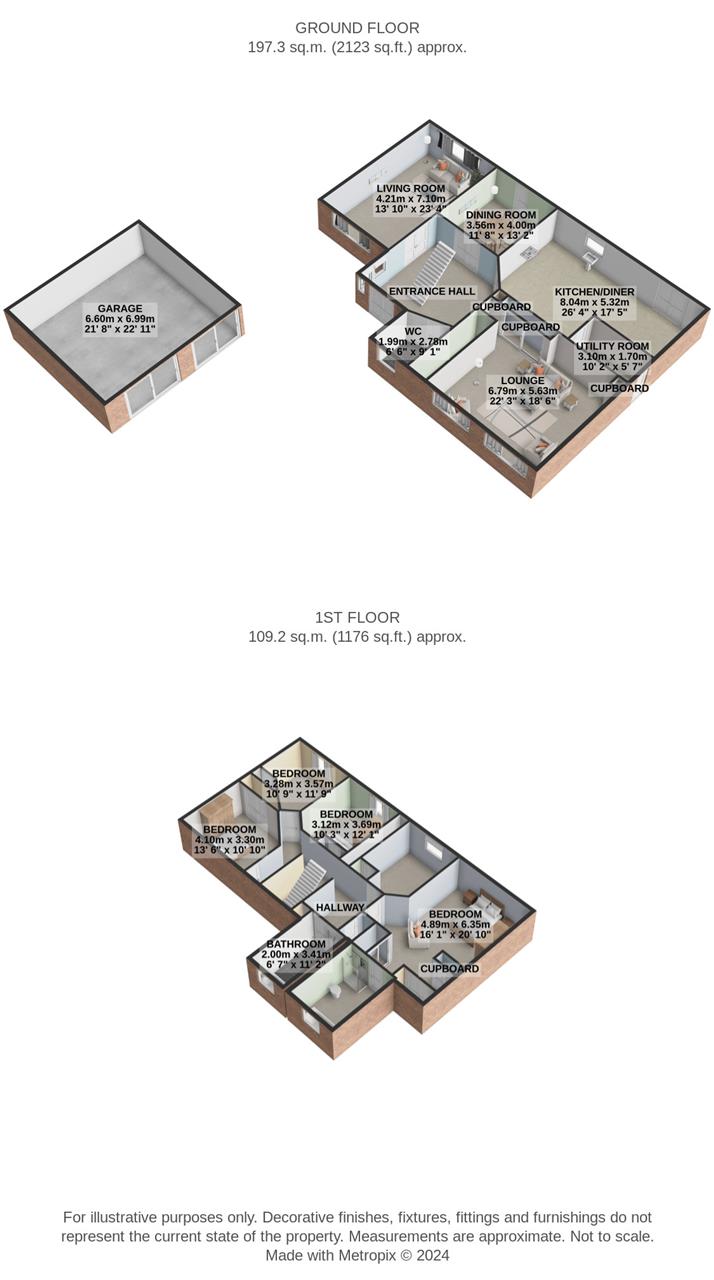Property for sale in Roy Drive, Murieston, Livingston EH54
* Calls to this number will be recorded for quality, compliance and training purposes.
Property features
- Beautifuly presented detached villa
- Open plan kitchen / dining / family room
- 3 versatile reception rooms
- Master bedroom with en suite
- 4 further double bedrooms
- Wraparound gardens
- Detached double garage
- Driveway for multiple vehicles
- Short walk to Livingston South railway station
- Close to schools and amenities
Property description
Occupying an expansive corner plot and boasting a double garage, driveway, and gardens, this is a spectacular five bedroom detached family home in desirable Murieston.
EPC Rating - Band C
The ground floor impresses with four exceptional living and reception areas each exquisitely designed. From the dual-aspect living room to the elegant dining room and a design-led dining
kitchen with a cosy snug, utility, and garden access, every space exudes style and comfort. A versatile lounge adds further flexibility to the layout and there is a convenient WC. Boasting five double
bedrooms, including a breathtaking principal with a luxurious ensuite bathroom and dressing room, the first floor also features an immaculate family bathroom.
Lying on a quiet cul-de-sac of similar properties and backing onto woodlands, the home offers a tranquil retreat yet mere minutes from Livingston’s vibrant dining, retail, and leisure options.
What’s special about this house
• Light-filled dual-aspect living room boasting an elegant interior of a statement accent wall, and a feature living flame fireplace set into a white mantle.
• Chic dining room featuring a tasteful décor and French doors leading to the garden.
• Versatile and sizeable lounge ideal for informal gatherings or for older children to retreat to.
• Spectacular dining kitchen with an adjacent utility room. Opening out to the alfresco area via a cosy snug, the u-shaped kitchen with breakfast bar, boasts white wall and floor units, light oak-effect worktops, a natural-hued splashback, and high-spec integrated appliances that include an extractor hood, induction hob, double oven, and fridge/freezer.
• Luxurious principal double bedroom featuring a dressing area, built-in mirrored wardrobes, and an indulgent en-suite bathroom.
• Landscaped rear garden comprising of a neat lawn, decking, decorative stones, and a peaceful corner seating area nestled beneath an attractive pergola, perfect for family life and entertaining.
• Ample off-street parking provided for by the monoblock driveway, and a detached double garage.
Location and Amenities
• Catchment for Williamson Primary School and James Young High School. A short drive from West
Lothian College and St John’s Hospital.
• A desirable residential setting, just a 5-minute drive from Murieston Wood and Bankton Retail Centre. There is also a pharmacy, medical centre, and dental practice nearby.
• 15-minute drive from the exclusive Deer Park Golf and Country Club.
• Ideal commuter location close to the M8 with easy access to Edinburgh (20 miles) and Glasgow (31
miles); the M9 is a short drive.
• Livingston South Railway Station with regular and swift links to Edinburgh and Glasgow is just over a 10-minute drive.
• Edinburgh International Airport is just 15 miles away from the property.
• Scenic green spaces include Murieston Wood, Almondell and Calderwood Country Park.
Dimensions
Ground Floor
Living Room 7.10m x 4.21m
Kitchen/Diner 8.04m x 5.32m
Dining Room 4.00m x 3.56m
Lounge 6.79m x 5.63m
Utility 3.10m x 1.70m
WC 2.78m x 1.99m
Garage 6.99m x 6.60m
First Floor
Bedroom (1) 6.35m x 4.89m
Bedroom (2) 4.10m x 3.30m
Bedroom (3) 3.69m x 3.12m
Bedroom (4) 3.57m x 3.28m
Bathroom 3.41m x 2.00m
Ensuite 2.50m x 3.41m
Property info
For more information about this property, please contact
Turpie & Co, EH48 on +44 1506 674039 * (local rate)
Disclaimer
Property descriptions and related information displayed on this page, with the exclusion of Running Costs data, are marketing materials provided by Turpie & Co, and do not constitute property particulars. Please contact Turpie & Co for full details and further information. The Running Costs data displayed on this page are provided by PrimeLocation to give an indication of potential running costs based on various data sources. PrimeLocation does not warrant or accept any responsibility for the accuracy or completeness of the property descriptions, related information or Running Costs data provided here.












































.png)
