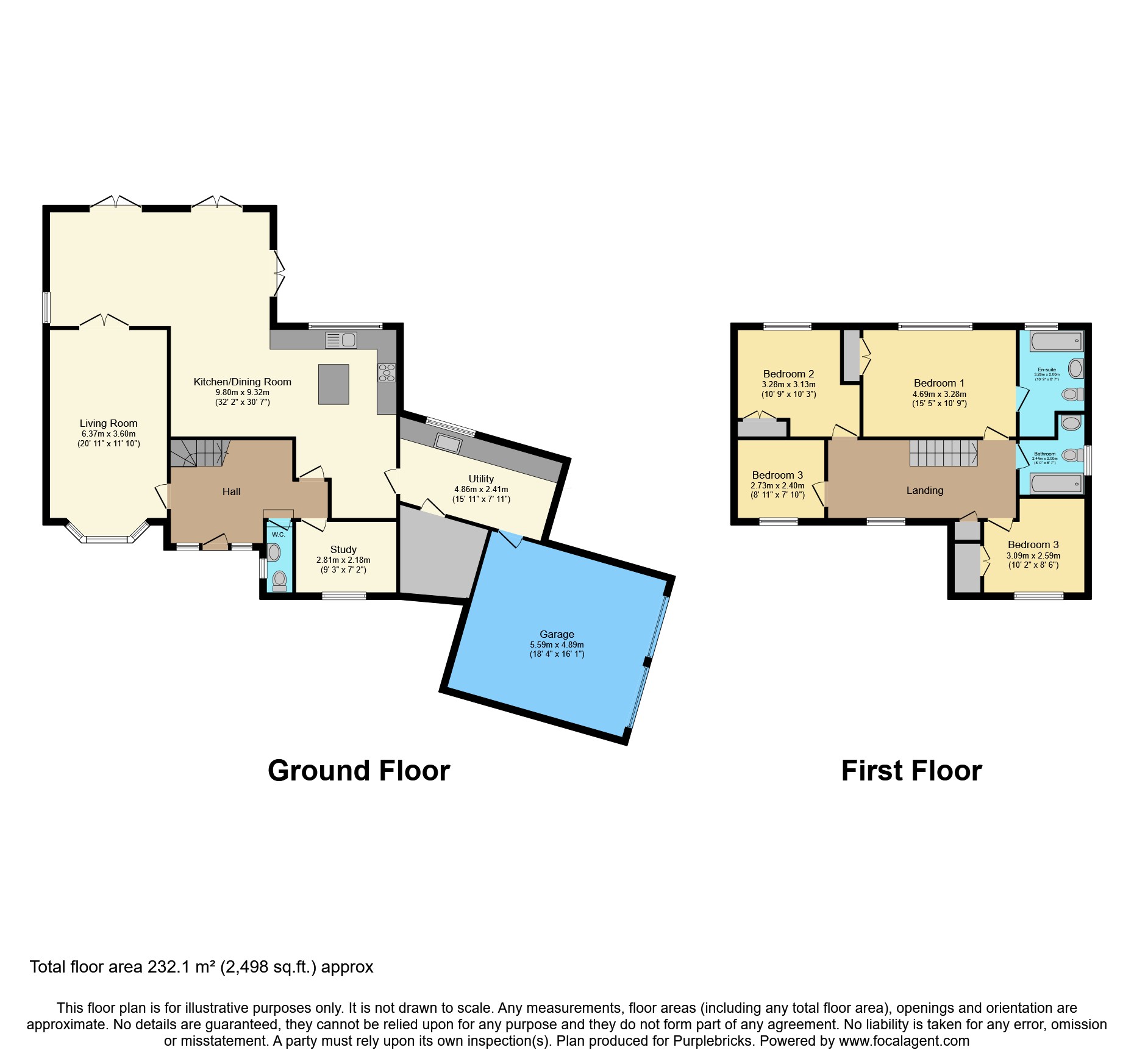Detached house for sale in Frome Close, Lincoln LN6
* Calls to this number will be recorded for quality, compliance and training purposes.
Property features
- Four bedrooms
- Executive extended detached
- Open plan living kitchen diner
- Separate lounge & study
- Utility room & cloakroom wc
- Ensuite & upgraded bathroom
- Enclosed rea garden overlooking swanholme lake
- Cul de sac location
Property description
Four Double Bedrooms - Extended Executive Detached - Open Plan Living Kitchen Diner - Lounge — Study - Cloakroom WC - Utility - Ensuite - Double Garage - Overlooking Swanholme Reserve
Perfect for families or professionals
This property is located in a quiet cul-de-sac within a popular, sought-after area. A short walk through the woodland at the rear of the property takes you to Hartsholme Country Park and Swanholme Lakes. Looking out from the rear of the house you can see Swanholme Lake, giving you a real sense of calm whilst still being close to all local amenities. The property has transport links (bus stop and Hykeham train station) within close proximity and it is a short drive to the centre of Lincoln.
Noteworthy upgrades include underfloor heating in the kitchen extension, new stair and landing carpets, redecoration, a recently refitted bathroom, and new flooring throughout, including solid oak flooring for added elegance and durability.
Ground Floor
Nestled within a private cul-de-sac, this property offers a spacious and stylish accommodation.
The ground floor boasts an inviting entrance hall leading to an impressive open plan living kitchen diner.
The kitchen area features elegant Shaker style units, integrated appliances including an oven, hob, and dishwasher, and a central island with power sockets.
The dining area opens into a stunning living space, showcasing an exposed brick wall, vaulted skylight roof, and three sets of French doors open to the rear garden, flooding the room with natural light and seamlessly blending indoor and outdoor living.
Double doors lead to the lounge, where a feature fireplace and log burner create a cozy ambiance, complemented by hand-made storage cupboards.
Additionally, there's a versatile dining room/study, a utility room with a Belfast sink and access to the side garden, and a convenient cloakroom WC.
First Floor
Upstairs, the first floor accommodates four bedrooms with the master bedroom featuring fitted wardrobes and an ensuite bathroom with a hand-held shower over.
Two of the remaining bedrooms also offer fitted wardrobes.
A family bathroom, refitted four years ago with a shower over the bath, completes this floor.
Outside
Outside, the property boasts an enclosed south-facing garden wrapping around the property, predominantly laid to lawn with decorative stoned areas and a patio, overlooking conservation woodland and Swanholme Reserve lake.
A driveway and double garage provide ample parking and storage space.
Services
Mains water, drainage, gas and electricity are all connected.
Satellite TV and fibre broadband are available to the area.
Double Glazed.
Gas Central Heating
Freehold
Property Ownership Information
Tenure
Freehold
Council Tax Band
E
Disclaimer For Virtual Viewings
Some or all information pertaining to this property may have been provided solely by the vendor, and although we always make every effort to verify the information provided to us, we strongly advise you to make further enquiries before continuing.
If you book a viewing or make an offer on a property that has had its valuation conducted virtually, you are doing so under the knowledge that this information may have been provided solely by the vendor, and that we may not have been able to access the premises to confirm the information or test any equipment. We therefore strongly advise you to make further enquiries before completing your purchase of the property to ensure you are happy with all the information provided.
Property info
For more information about this property, please contact
Purplebricks, Head Office, B90 on +44 24 7511 8874 * (local rate)
Disclaimer
Property descriptions and related information displayed on this page, with the exclusion of Running Costs data, are marketing materials provided by Purplebricks, Head Office, and do not constitute property particulars. Please contact Purplebricks, Head Office for full details and further information. The Running Costs data displayed on this page are provided by PrimeLocation to give an indication of potential running costs based on various data sources. PrimeLocation does not warrant or accept any responsibility for the accuracy or completeness of the property descriptions, related information or Running Costs data provided here.



























.png)


