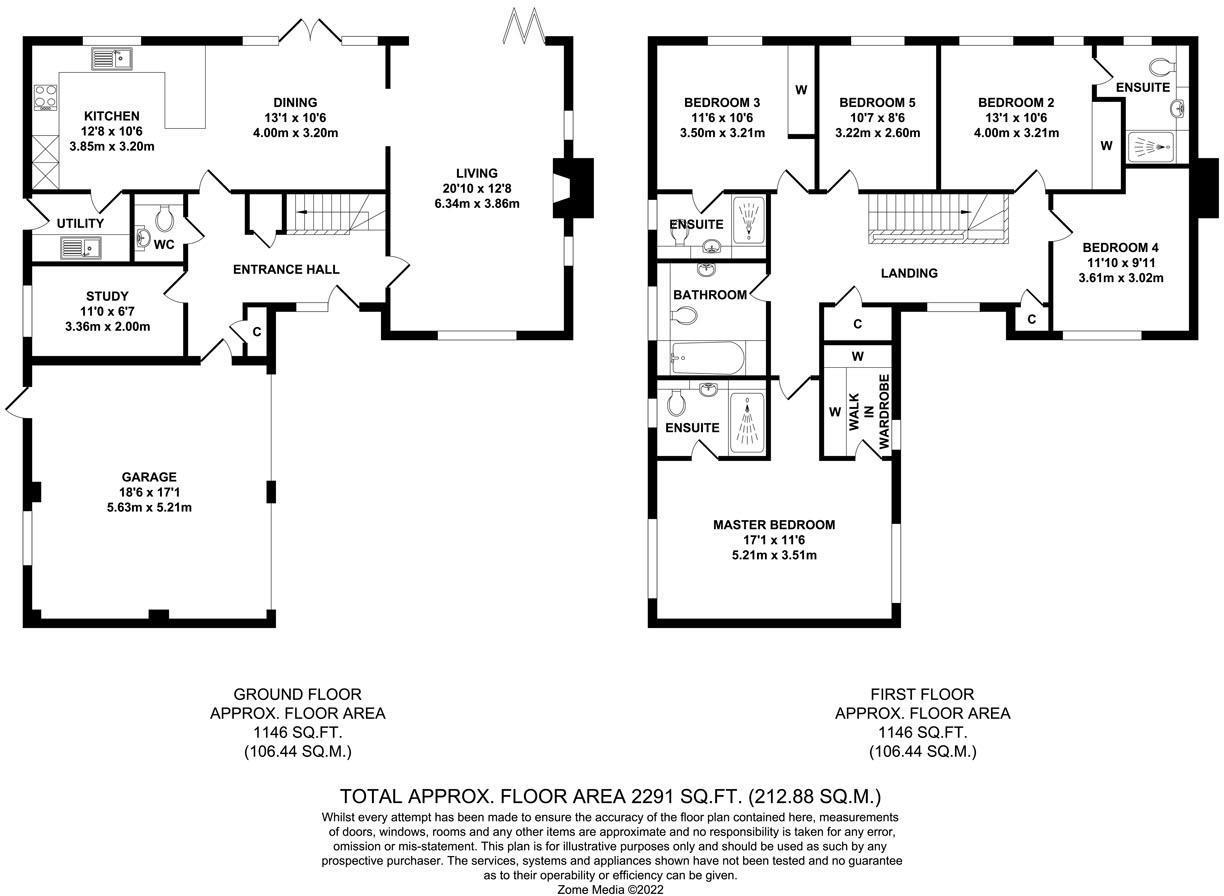Detached house for sale in Woodford Park, Staplehurst, Tonbridge TN12
* Calls to this number will be recorded for quality, compliance and training purposes.
Property description
***guide £700,000 to £750,000***no forward chain*** executive family home situated in A peaceful gated community***
Nestled within a gated community in the sought-after Cranbrook school catchment area, this property offers convenient access to excellent schools, including Sutton Valence and Maidstone's grammar schools. For the commuter, the home is within easy access to the motorway network and Staplehurst mainline railway station, providing high speed mainline services to London.
Built by Caprworth Homes in 2020, this executive detached home features spacious and adaptable accommodation across two floors. The ground floor boasts Amtico flooring and underfloor heating throughout, comprising an entrance hall, double aspect living room with bi folding doors opening onto the garden, a high-spec open-plan kitchen/dining room including Quartz worksurfaces, Quooker hot tap and integrated Neff appliances, a useful utility room, study, and practical cloakroom.
On the first floor the main bedroom includes a walk-in wardrobe and ensuite with double aspect windows and far reaching views over the surrounding countryside. Bedrooms two and three both benefit from an ensuite bathroom. While bedrooms four and five share the family bathroom.
Externally, the property offers a large wrap-around garden with views over the surrounding farmland, a block paved driveway for off road parking and a double garage.
Offered with no forward chain this excellent family home will generate plenty of interest so do not delay and contact Page and Wells Loose Office and book your viewing to avoid missing out.
Ground Floor
Entrance Hall
Lounge (6.35m x 3.86m (20'10 x 12'8))
Kitchen/Dining Room Comprising:
Kitchen (3.86m x 3.20m (12'8 x 10'6))
Dining (3.99m x 3.20m (13'1 x 10'6))
Utility Room
Study/Playroom (3.35m x 2.01m (11 x 6'7))
W/C
First Floor
Landing
Bedroom 1 (5.21m x 3.51m (17'1 x 11'6))
En-Suite
Walk In Wardrobe
Bedroom 2 (3.99m x 3.20m (13'1 x 10'6))
En-Suite
Bedroom 3 (3.51m x 3.20m (11'6 x 10'6))
En-Suite
Bedroom 4 (3.61m x 3.02m (11'10 x 9'11))
Bedroom 5 (3.23m x 2.59m (10'7 x 8'6))
Family Bathroom
Externally
Double Garage (5.21m x 3.51m (17'1 x 11'6))
Property info
For more information about this property, please contact
Page & Wells, ME15 on +44 1622 279739 * (local rate)
Disclaimer
Property descriptions and related information displayed on this page, with the exclusion of Running Costs data, are marketing materials provided by Page & Wells, and do not constitute property particulars. Please contact Page & Wells for full details and further information. The Running Costs data displayed on this page are provided by PrimeLocation to give an indication of potential running costs based on various data sources. PrimeLocation does not warrant or accept any responsibility for the accuracy or completeness of the property descriptions, related information or Running Costs data provided here.







































.png)