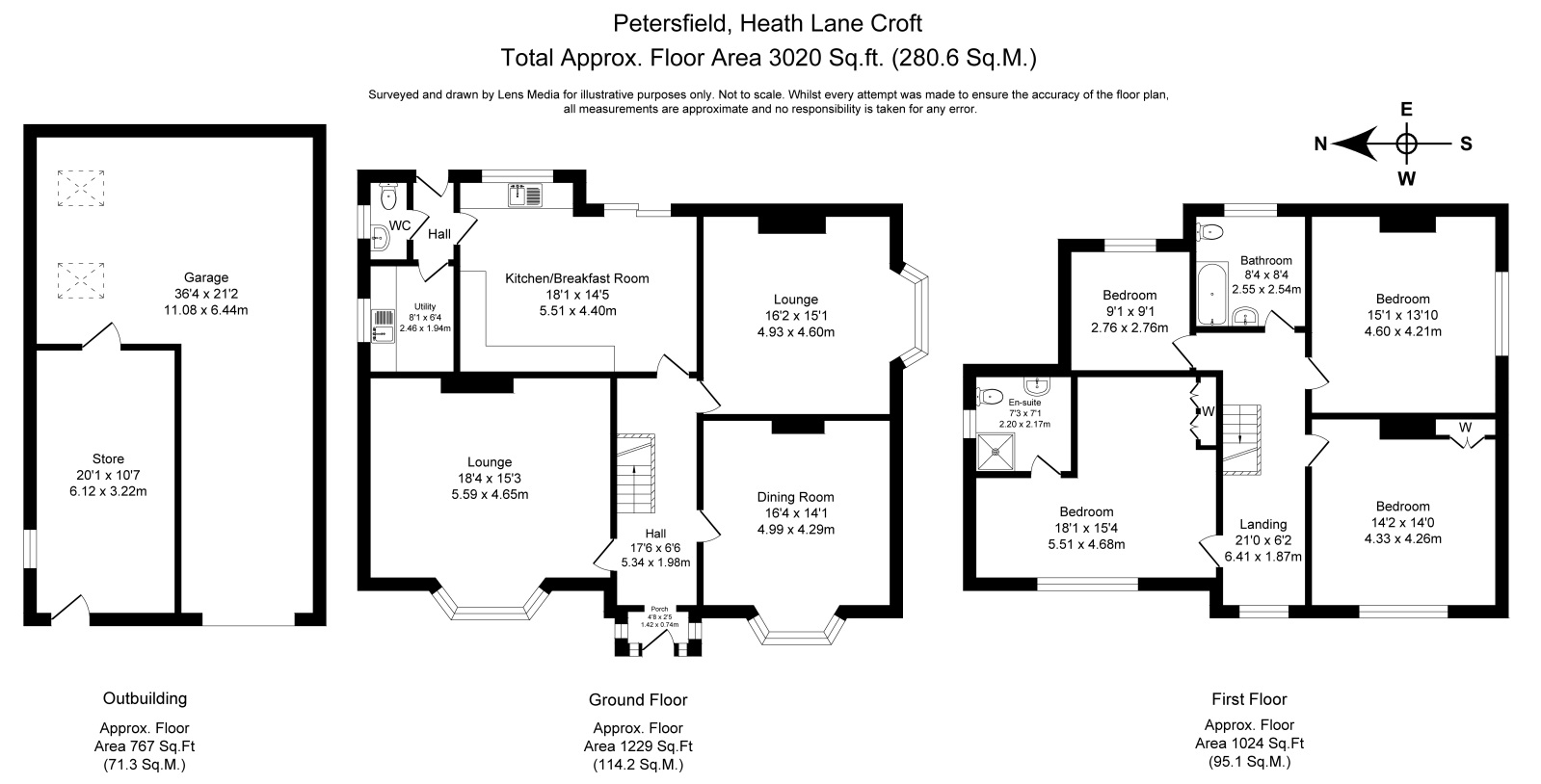Land for sale in Heath Lane, Croft, Warrington, Cheshire WA3
* Calls to this number will be recorded for quality, compliance and training purposes.
Property features
- Detached family property
- Potential for modernising/updating
- Plot approxiamtely 1.15 acres in size
- Rural aspect with nearby motorway access
Property description
Nestled amidst the beautiful Cheshire countryside sits this four-bedroom detached property, which presents a unique opportunity for those seeking a tranquil retreat with an abundance of potential. Despite its rural outlook, the location lends itself perfectly for those needing to travel via the motorway network and for local schooling. Located in the village of Croft, this family home sits on a generous plot spanning approximately 1.15 acres in size, with the existing property offering ample space for creative renovation and modernization. The current layout comprises of an entrance porch and hallway, three reception rooms, a spacious dining kitchen, utility room and guest WC to the ground floor.
Ascending to the first floor, there are four bedrooms, offering comfortable accommodation for a growing family, or visiting guests. Bedroom one benefits from an en suite shower room, providing a touch of modern-day convenience, while a well-appointed family bathroom caters to the needs of the household.
Outside, the property boasts a current existing wooden garage structure, offering storage or conversion potential, adding further versatility to the space. The expansive grounds provide scope for landscaping, outdoor leisure activities, or perhaps even further expansion, subject to planning permission/approval.
While the existing property retains its traditional charm, it presents an exciting canvas for those with vision and ambition to rejuvenate and tailor to their individual taste. With its idyllic rural setting and vast potential, this property offers a rare opportunity to create a bespoke countryside haven, marrying rural living with accessible schooling and local motorway links.
Early viewings are strongly advised to appreciate the full potential that this property offers and to avoid disappointment.
Entrance Hall & Guest WC
The property is entered at the front via an entrance porch, which has a tiled floor and an original stained glass panel door leading into the entrance hallway, with a ground floor WC serving guests.
Reception Rooms
The family home benefits from three reception rooms.
The first reception room is a dual-aspect room and features a traditional fireplace surround with an inset fire and has a window seat overlooking the front garden.
The second reception room is fitted with wooden flooring, a traditional inset fireplace and overlooks the front garden through a stained glass panel window.
The final reception room has wooden floors and large bay window overlooking the garden.
Kitchen & Utility Room
The kitchen is fitted with a range of 'shaker style' wall and base units with partially tiled walls, a tiled floor and patio doors leading into the rear garden. The utility room provides further wall and base units with space for a washing machine and tumble dryer underneath.
Bedrooms & Bathrooms
To the first floor there are four bedrooms, with an en suite serving bedroom one. The en suite is fitted with a shower, vanity hand basin and a low level WC. The remaining bedrooms offer various features, including built in storage to some of the rooms and various eye-pleasing external aspects. The family bathroom is fitted with a bath, low level WC, pedestal hand basin and a storage cupboard housing the water tank.
External Areas
Externally, the property is accessed via an unadopted road with a shared ownership right of access. The property has wraparound lawned gardens to the front, side and rear, incorporating a large expansive field perfect for grazing horses on. An existing wooden garage structure already stands on the land, which could be rebuilt as a solid-structure garage, stables, or annexe, subject to planning approval.
Additional Information
Tenure:- Freehold
Council Tax:- Band G, annual price £3,282 (min)
Mobile Coverage:-
EE
Vodafone
Three
O2
Broadband:-
Basic: 6 Mbps
Superfast: 80 Mbps
Ultrafast: 1000 Mbps
Satellite / Fibre TV Availability:-
BT
Sky
Property info
For more information about this property, please contact
Miller Metcalfe - Culcheth, WA3 on +44 1925 697006 * (local rate)
Disclaimer
Property descriptions and related information displayed on this page, with the exclusion of Running Costs data, are marketing materials provided by Miller Metcalfe - Culcheth, and do not constitute property particulars. Please contact Miller Metcalfe - Culcheth for full details and further information. The Running Costs data displayed on this page are provided by PrimeLocation to give an indication of potential running costs based on various data sources. PrimeLocation does not warrant or accept any responsibility for the accuracy or completeness of the property descriptions, related information or Running Costs data provided here.






















































.png)


