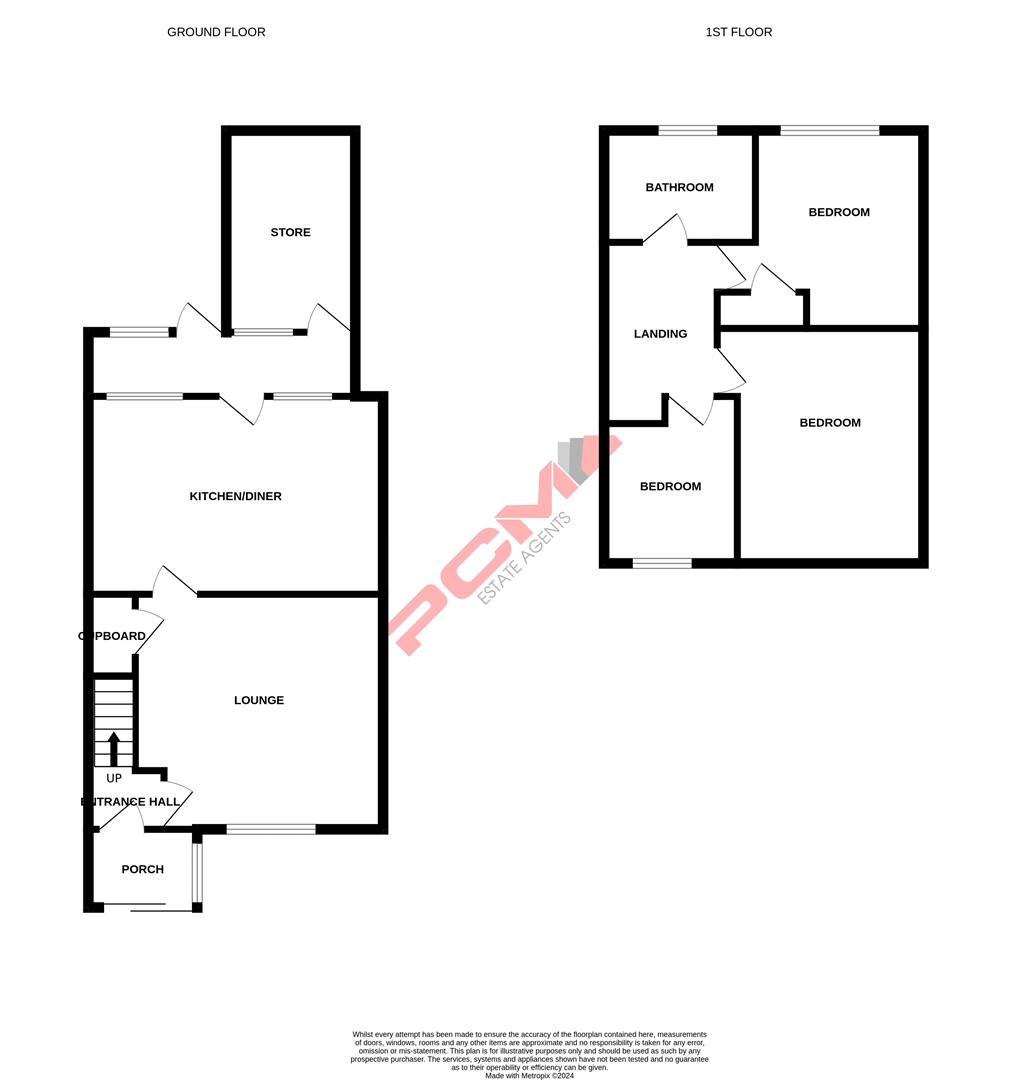Terraced house for sale in Malvern Way, Hastings TN34
* Calls to this number will be recorded for quality, compliance and training purposes.
Property features
- Terraced Family Home
- Modern Kitchen-Diner
- Lean To and Store Room
- Three Bedrooms
- Modern Bathroom
- Terraced Rear Garden
- Good Decorative Order
- Council Tax Band B
Property description
PCM Estate Agents are delighted to present to the market an opportunity to secure this terraced three bedroom house in good decorative order throughout. Benefitting from gas fired central heating, double glazing, a terraced rear garden and well-appointed accommodation.
Accommodation comprises a porch onto an entrance hall, lounge, modern kitchen-diner leading to a lean to that provides access onto the garden and into a store room. Upstairs there are three good sized bedrooms and modern bathroom.
Located within easy reach of popular schooling establishments and nearby amenities, please call the owners agents now to book your viewing to avoid disappointment.
Double Glazed Sliding Patio Door
Opening onto:
Porch
UPVC construction with wood laminate flooring, light and power, further double glazed door to:
Entrance Hall
Stairs rising to upper floor accommodation, wood laminate flooring, coving to ceiling, radiator, door to:
Living Room (3.99m x 3.96m (13'1 x 13'))
Wood laminate flooring, radiator, under stairs storage cupboard, coving to ceiling, television point, wall mounted electric fire, double glazed window to front aspect, door to:
Kitchen-Diner (4.80m x 2.97m (15'9 x 9'9))
Tiled walls, tiled flooring, modern and built with a range of eye and base level cupboards and drawers with worksurfaces over, inset one & 1⁄2 bowl drainer-sink unit with mixer tap, four ring gas hob with oven below and extractor over, space and plumbing for washing machine, dishwasher and American style fridge freezer, radiator, double glazed window and door to rear aspect opening to:
Lean To (5.54m x 1.27m (18'2 x 4'2))
Double glazed door to rear aspect opening onto the garden, wood flooring, double glazed door opening to store and access to the shared passage between neighbouring properties.
Store (2.82m x 1.98m (9'3 x 6'6))
Boiler, power and light, workbench, wood flooring.
First Floor Landing
Loft hatch providing access to loft space.
Bedroom One (4.09m x 3.20m (13'5 x 10'6))
Coving to ceiling, radiator, double glazed window to front aspect.
Bedroom Two (3.18m x 3.07m (10'5 x 10'1))
Coving to ceiling, radiator, airing cupboard, double glazed window to rear aspect.
Bedroom Three (2.92m x 2.24m (9'7 x 7'4))
Coving to ceiling, radiator, double glazed window to front aspect.
Bathroom
P shaped panelled bath with mixer tap, electric shower over bath, glass shower screen, dual flush low level wc, vanity enclosed wash hand basin with chrome mixer tap and storage set beneath, tiled walls, tiled flooring, radiator, down lights, two double glazed pattern glass windows to rear aspect.
Rear Garden
Terraced low maintenance garden, laid with artificially lawn, steps up to a raised decked patio, with fenced boundaries.
Agents Note
The property has a lean to at the rear which is open plan to a side passage that is secure at the front but is accessible by neighbouring property.
Property info
For more information about this property, please contact
PCM, TN34 on +44 1424 317748 * (local rate)
Disclaimer
Property descriptions and related information displayed on this page, with the exclusion of Running Costs data, are marketing materials provided by PCM, and do not constitute property particulars. Please contact PCM for full details and further information. The Running Costs data displayed on this page are provided by PrimeLocation to give an indication of potential running costs based on various data sources. PrimeLocation does not warrant or accept any responsibility for the accuracy or completeness of the property descriptions, related information or Running Costs data provided here.






























.png)