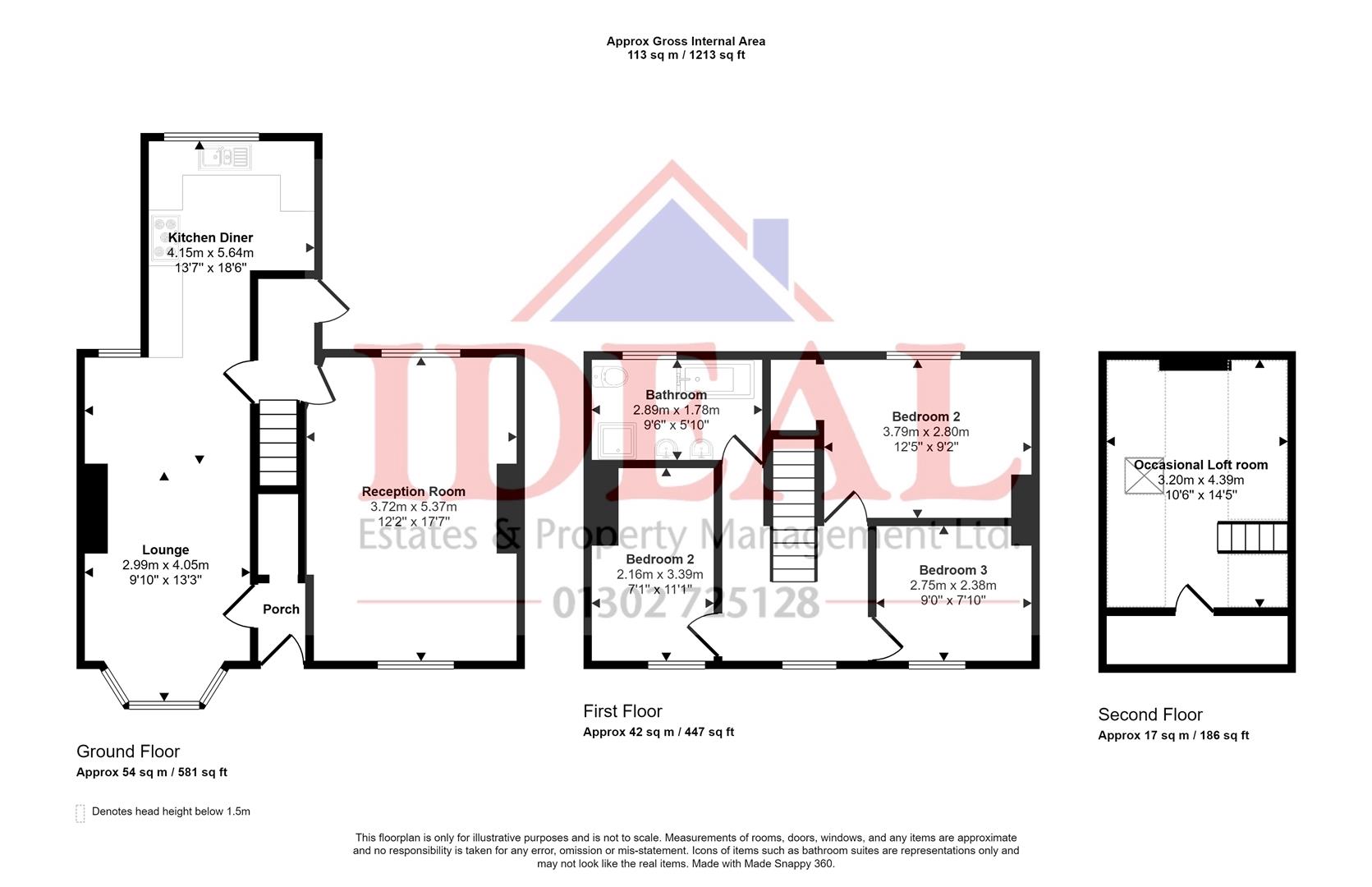Terraced house for sale in Markham Avenue, Carcroft, Doncaster DN6
* Calls to this number will be recorded for quality, compliance and training purposes.
Property features
- Viewing's on this family property is essential
- Front of house leads out onto small green area
- This property features high ceilings, oak staircase and door Frames
- Open plan reception room leading into a lovely open kitchen
- Large family living room
- 3 bedrooms
- Occasion room with potential for office space
- Modern Family bathroom
- Private back garden with decked seating area
- Council tax a. EPC D
Property description
A internal inspection on this property is highly recommended as the current owners have taken pride in modernizing this home throughout making it a great turn key property that would suit first time buyers or family. This home is deceptively spacious with feature high ceilings and solid oak internal doors throughout. A spacious well presented dual aspect lounge and open plan living area with L shaped kitchen to dining room and further reception room. A front hallway to enclosed garden. The first floor comprises of 3 bedrooms and design family bathroom and ladders to a loft conversion. Being supplied with an insulated and pebbled dash exterior, a combi boiler, double glazing and off road parking. Located within walking distance of all amenities, schools and on a local bus routes as well as been in close proximity of major motorway network and Adwick train station so great for commuters. Viewing is essential.
Front Entrance Hall
White UPVC door leading into a carpeted entrance hall / cloakroom.
Living Room (5.37 x 3.72)
A well presented, spacious dual aspect room with feature high ceiling, a flueless gas, wall mounted fire, oak effect laminate flooring, oak doors, central heated radiator and power points.
Open Plan Kitchen/ Diner / Reception
A great sized open plan living area with a kitchen through to a dining room and a further reception room. The kitchen overlook the rear garden, the dining area has a rear window and the reception a large front facing bay window.
The kitchen offers a wide range of wall and base units, incorporating cream worktops, inset with a sink with mixer tap, a double electric oven and hop with over head fan, plumbing for a washing machine, mosaic tiled walls, spotlights, power points, 3 radiators and laminate flooring. This room leads to the front and rear hallway.
Rear Hallway
Having a uPVC double glazed door to the rear garden and access to the stairs, lounge and kitchen.
Stairs/ Landing
A bespoke oak balustrade and hand rail, leading to all bedrooms and bathroom with a front facing window and pull down ladders to loft room.
Bedroom 1
A good sized double, rear facing bedroom, UPVC double glazed leaded windows, coving, radiator and power points.
Bedroom 2
Front facing double bedroom with radiator and power points.
Bedroom 3
A well presented front facing room with radiator and power points.
Occasional Loft Room
Pull down ladders to a boarded out occasional room, with sky light window, plastered walls, carpets, power points and lighting. Ideal as a gym, play room or office. There is a further room ideal for storage.
Bathroom
A design bathroom benefitting from a 4 piece bathroom suite with luxury his and her wash hand basins, a corner shower cubicle with double doors, a push button W/C and panelled bath. Fully tiled surround walls and tiled flooring with a rear window.
Outside
A private front garden with fence surround and gated access to a design pebbled and lawned area, a garden path and a variety of flowers and shrubs. The rear has an enclosed garden with wood decked patio area and double gated access to a pebbled driveway.
Additional Information
This property is of standard construction, the council tax band is A and the EPC rating is to follow.
Property info
For more information about this property, please contact
Ideal Estates and Property Management Ltd, DN6 on +44 1302 457002 * (local rate)
Disclaimer
Property descriptions and related information displayed on this page, with the exclusion of Running Costs data, are marketing materials provided by Ideal Estates and Property Management Ltd, and do not constitute property particulars. Please contact Ideal Estates and Property Management Ltd for full details and further information. The Running Costs data displayed on this page are provided by PrimeLocation to give an indication of potential running costs based on various data sources. PrimeLocation does not warrant or accept any responsibility for the accuracy or completeness of the property descriptions, related information or Running Costs data provided here.








































.png)


