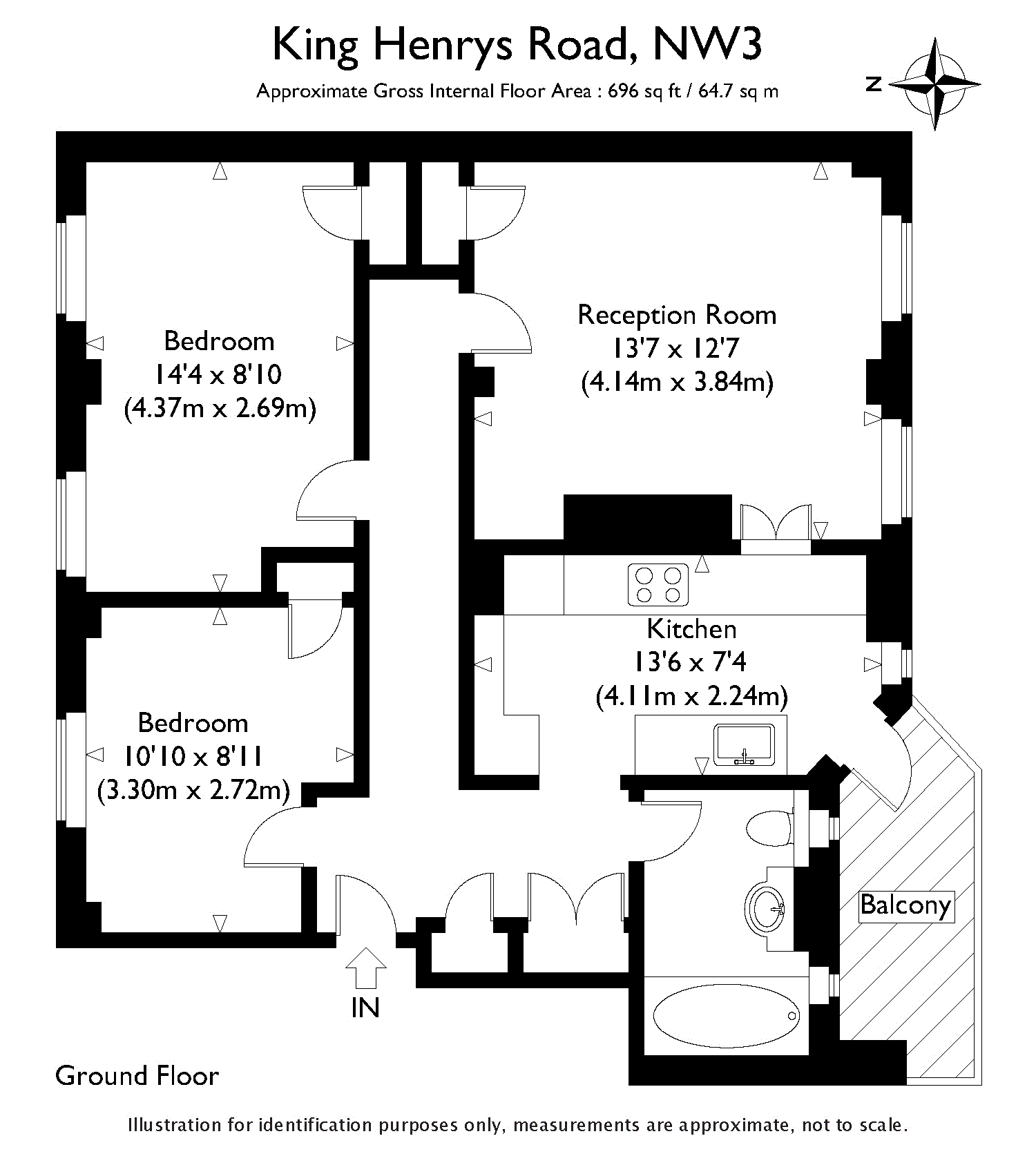Flat for sale in Primrose Hill Court, King Henry's Road, London NW3
* Calls to this number will be recorded for quality, compliance and training purposes.
Property features
- 2 bedrooms
- Bathroom
- Reception room
- Kitchen
- Terrace
Property description
A very well presented two bedroom apartment on the raised ground floor of Primrose Hill Court, just off King Henry’s Road in Primrose Village. The property is within a short walk of Chalk Farm underground, Primrose Hill and Regents Park.
The well configured accommodation comprises two double bedrooms, bathroom, good sized kitchen, nicely proportioned reception room and private terrace with views out towards extensive communal gardens and playground. The property is held on a long lease.
Master Bedroom
Generous double bedroom with two sets of casement windows to front aspect over looking gardens, ample wall space for storage, built in wardrobe and storage, good light, great ceiling heights and wooden flooring throughout.
Bathroom
Fully tiled bathroom with twin casement window to rear aspect. White suite comprising bath with wall mounted shower attachment, low level W.C, wash hand basin, heated towel rail and mirrored cabinet.
Bedroom
Double bedroom with casement window to front aspect, picture rail, ample wall space for storage and wooden flooring throughout.
Reception Room
Nicely proportioned reception room with twin casement windows to rear aspect with views towards communal gardens, good ceiling heights, fire place, built in storage cupboard and shelving, ample wall space for additional furniture and serving hatch to kitchen.
Kitchen
Range of floor and wall mounted storage units incorporating four ring gas hob, oven, stainless steel sink, dishwasher, washing machine, tumble dryer, fridge with separate freezer and tiled splash backs. Serving hatch to reception room, casement window to rear and glass panelled door to terrace.
Terrace
Private terrace accessed from kitchen with super views over communal gardens and play ground.
Property info
For more information about this property, please contact
John D Wood & Co. - Primrose Hill Sales, NW1 on +44 20 3463 0476 * (local rate)
Disclaimer
Property descriptions and related information displayed on this page, with the exclusion of Running Costs data, are marketing materials provided by John D Wood & Co. - Primrose Hill Sales, and do not constitute property particulars. Please contact John D Wood & Co. - Primrose Hill Sales for full details and further information. The Running Costs data displayed on this page are provided by PrimeLocation to give an indication of potential running costs based on various data sources. PrimeLocation does not warrant or accept any responsibility for the accuracy or completeness of the property descriptions, related information or Running Costs data provided here.



















.png)
